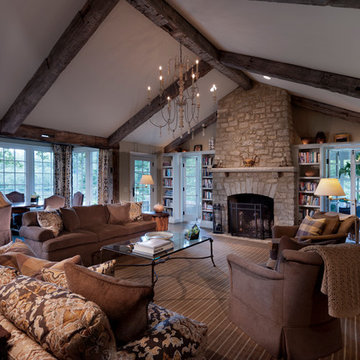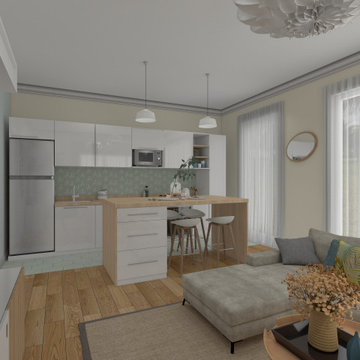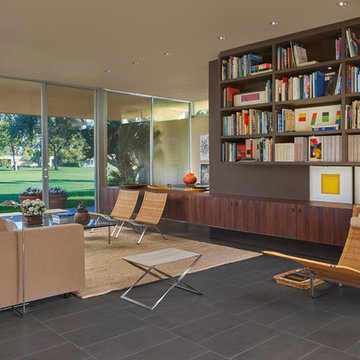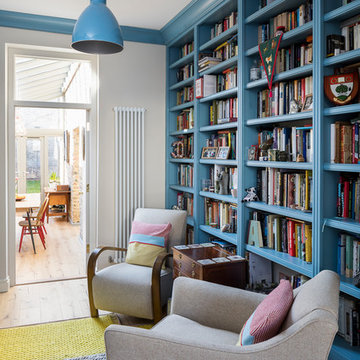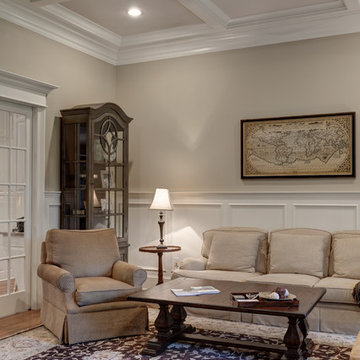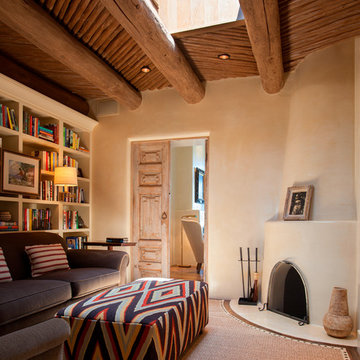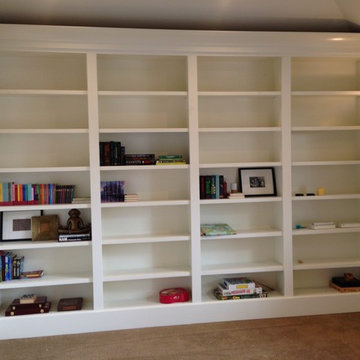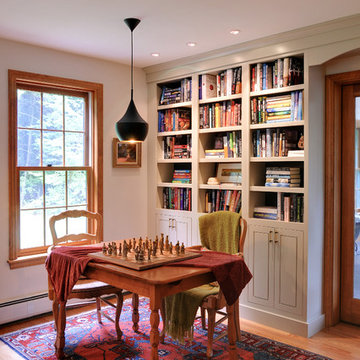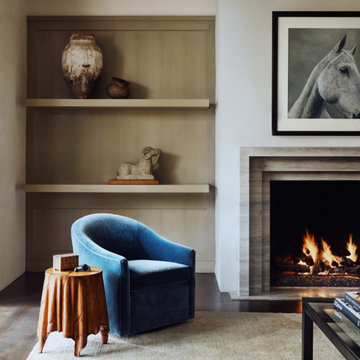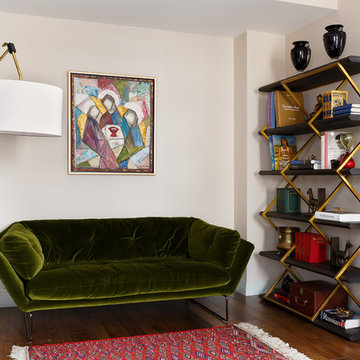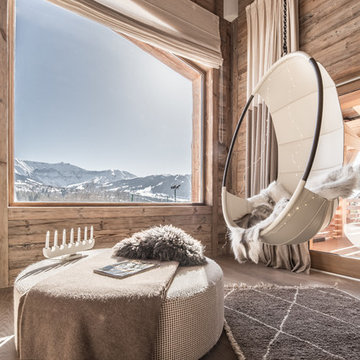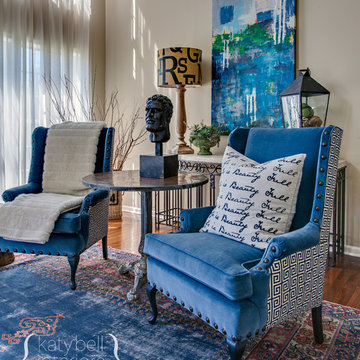Living Room Design Photos with a Library and Beige Walls
Refine by:
Budget
Sort by:Popular Today
81 - 100 of 4,653 photos
Item 1 of 3
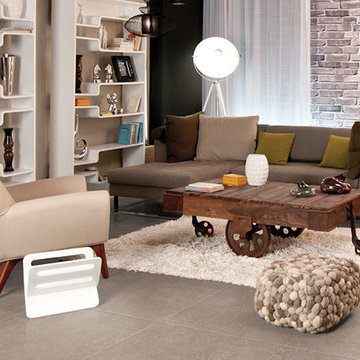
A modern living room featuring Olympia Tile porcelain tile from the Concrete Series, seen here in colour Brown. Great for use in both residential and commercial spaces, for both floor and wall applications. Available in 7 colours.
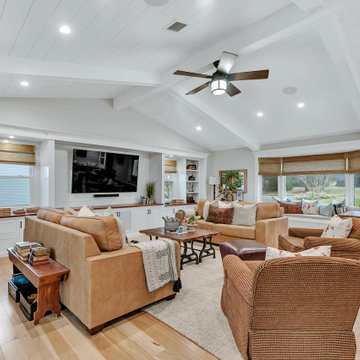
We added shiplap to the ceiling and covered up old brown beams with new white millwork. We custom built the TV-media wall.
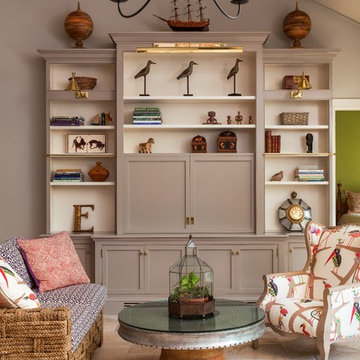
As seen on HGTV.com this custom design by Nautilus brings the best of the outdoors inside.

In this new working ranch home we used rustic pine siding stained and glazed for old time warmth. The hand built handscraped walnut cabinet houses all the A.V equipment. Walnut burl inside the paneling. Walnut cabinet made from local trees. Handmade wrought iron lighting, handknotted wool rug, antiqued and distressed all new custom made furniture. Large distressed exposed beams with custom made metal straps.
This rustic working walnut ranch in the mountains features natural wood beams, real stone fireplaces with wrought iron screen doors, antiques made into furniture pieces, and a tree trunk bed. All wrought iron lighting, hand scraped wood cabinets, exposed trusses and wood ceilings give this ranch house a warm, comfortable feel. The powder room shows a wrap around mosaic wainscot of local wildflowers in marble mosaics, the master bath has natural reed and heron tile, reflecting the outdoors right out the windows of this beautiful craftman type home. The kitchen is designed around a custom hand hammered copper hood, and the family room's large TV is hidden behind a roll up painting. Since this is a working farm, their is a fruit room, a small kitchen especially for cleaning the fruit, with an extra thick piece of eucalyptus for the counter top.
Project Location: Santa Barbara, California. Project designed by Maraya Interior Design. From their beautiful resort town of Ojai, they serve clients in Montecito, Hope Ranch, Malibu, Westlake and Calabasas, across the tri-county areas of Santa Barbara, Ventura and Los Angeles, south to Hidden Hills- north through Solvang and more.
Project Location: Santa Barbara, California. Project designed by Maraya Interior Design. From their beautiful resort town of Ojai, they serve clients in Montecito, Hope Ranch, Malibu, Westlake and Calabasas, across the tri-county areas of Santa Barbara, Ventura and Los Angeles, south to Hidden Hills- north through Solvang and more.
Peter Malinowski Photographer
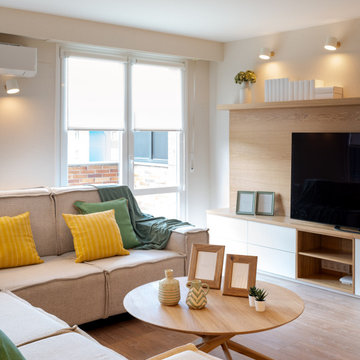
Reforma integral Sube Interiorismo www.subeinteriorismo.com
Fotografía Biderbost Photo
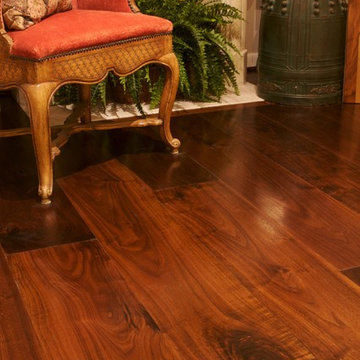
Walnut plank flooring installed by French-Brown. Please visit our website at www.french-brown.com to see more of our work.
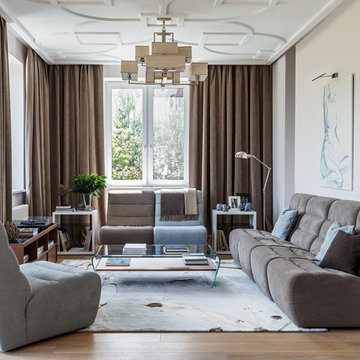
Гостиная. Мягкая мебель Nicolettihome, журнальный cтол Tonin Casa, свет Eichholtz, живопись "Nude 9" автор Архангельский Владимир (Онлайн-галерея SMART)
Living Room Design Photos with a Library and Beige Walls
5
