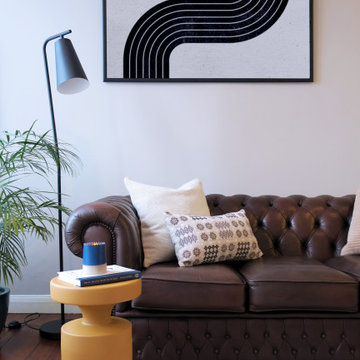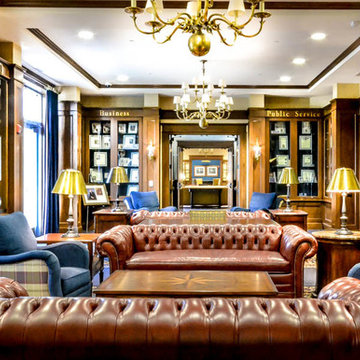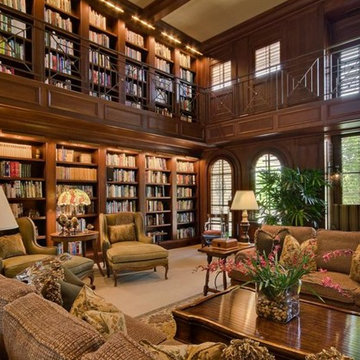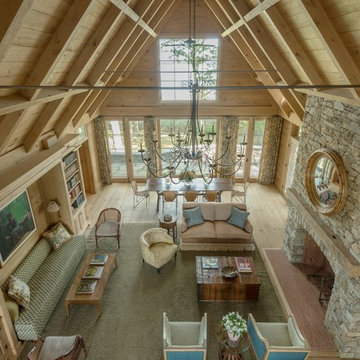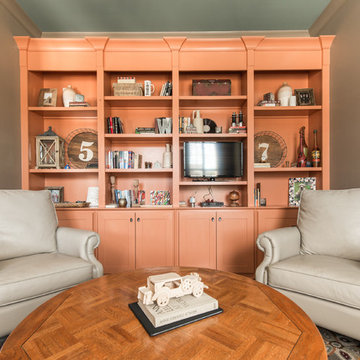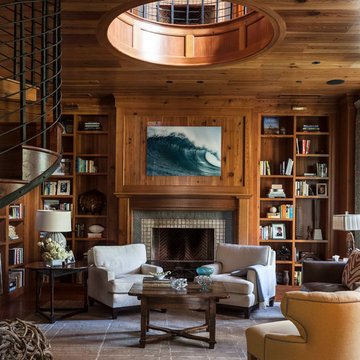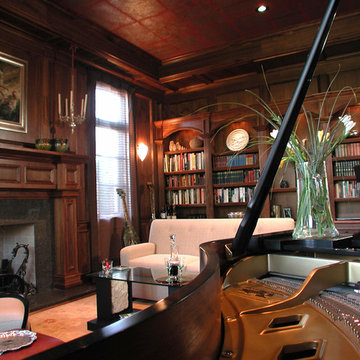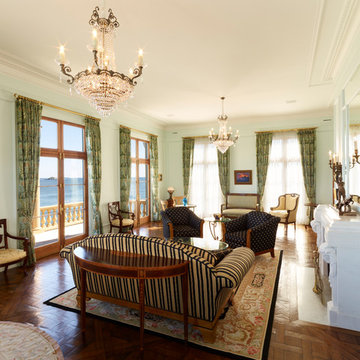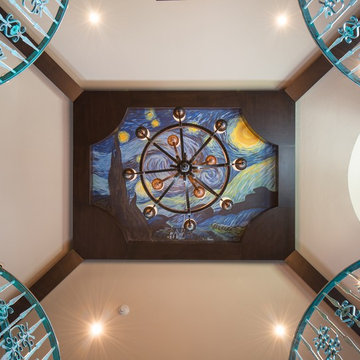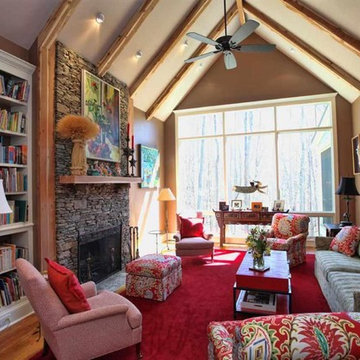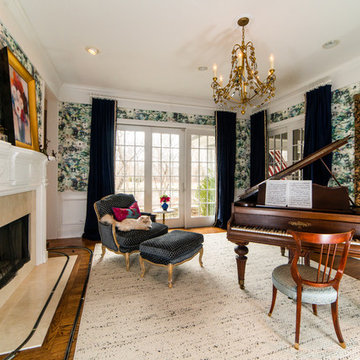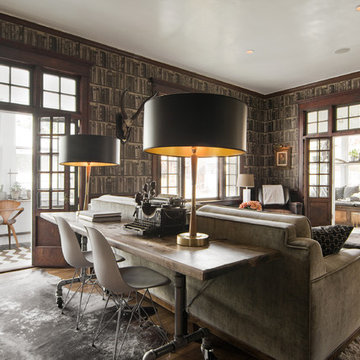Living Room Design Photos with a Library and Brown Walls
Refine by:
Budget
Sort by:Popular Today
81 - 100 of 849 photos
Item 1 of 3
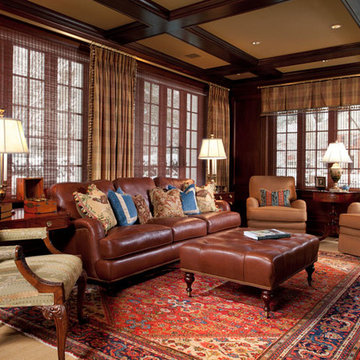
This Library features wood paneled walls, a fabric covered beamed ceiling, silk plaid draperies, a combination of leather and fabric upholstery, an antique oriental rug layered on a wool sisal.
Craig Thompson Photography
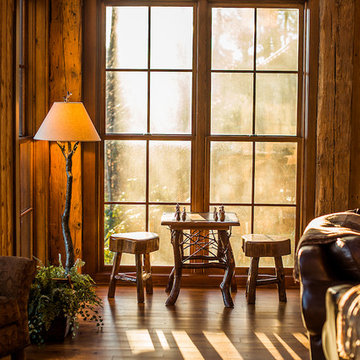
It's time to reclaim that Man Cave! Whether you use it to watch football, show off your hunting trophies or simply for some peace and quiet, we can help you create the perfect rustic retreat.
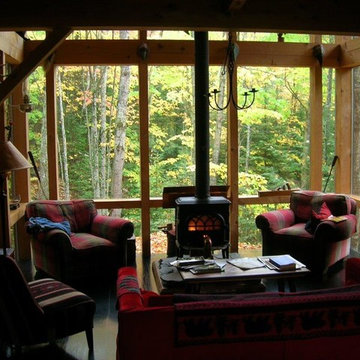
This Northwood’s retreat was designed and built in a sustainable process to minimize site disturbance. The primary structural beams of the main cabin are hemlock that were logged on site and cut in Henry Ford’s original mill. Most of the house is paneled in indigenous northern white cedar with hemlock ceilings and cabinets of red and white pine. The sub-floors are also made of hemlock. The home is timber framed, doweled, and jointed.
There is a high-efficiency propane generator and battery storage system that provides ample electric power. The home has been designed to take advantage of passive solar radiation and can be heated by the radiant bio fuel heating system. Walls and roof are super insulated and well vented to protect against moisture buildup. Natural ventilation is aided by the thermal chimney design that keeps the home cool and fresh throughout the summer.
The property has been recorded a conservation easement written to forever preserve the singular beauty of the steep slopes, ponds, and ridge lines. It provides that the land may not be divided or the timber harvested in a commercial cut.
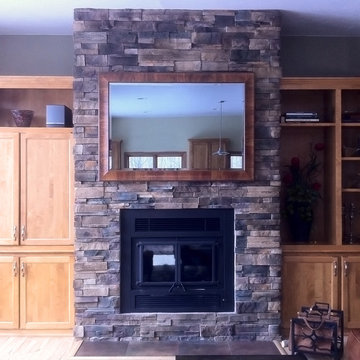
A beautiful mirror that magically transforms into a TV when switched on. Séura Entertainment TVs offer uncompromising quality, while adding to the design of your home.

Earthy tones and rich colors evolve together at this Laurel Hollow Manor that graces the North Shore. An ultra comfortable leather Chesterfield sofa and a mix of 19th century antiques gives this grand room a feel of relaxed but rich ambiance.
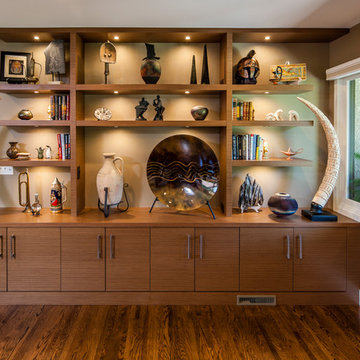
The bookcases in this room needed to be the same size as the bookcase in my previous home. I love decorating for Christmas and I have hundreds of Santa’s and a large village. My husband made Styrofoam scenes for each shelf, which made setting up the houses and lighting so much easier. I wanted to replicate the bookshelves so he didn’t need to remake the entire scene, but again I didn’t want the same look-more contemporary. The design ended up with floating shelves of walnut wood. Each shelf has its own outlet and puck light to a switch (a lesson learned about how to get everything plugged in without cords between the shelves.) Below with cabinets for storage.
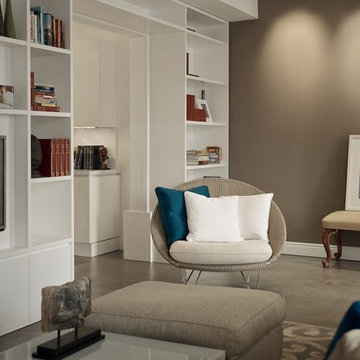
camilleriparismode projects and design team were approached by the young owners of a 1920s sliema townhouse who wished to transform the un-converted property into their new family home.
the design team created a new set of plans which involved demolishing a dividing wall between the 2 front rooms, resulting in a larger living area and family room enjoying natural light through 2 maltese balconies.
the juxtaposition of old and new, traditional and modern, rough and smooth is the design element that links all the areas of the house. the seamless micro cement floor in a warm taupe/concrete hue, connects the living room with the kitchen and the dining room, contrasting with the classic decor elements throughout the rest of the space that recall the architectural features of the house.
this beautiful property enjoys another 2 bedrooms for the couple’s children, as well as a roof garden for entertaining family and friends. the house’s classic townhouse feel together with camilleriparismode projects and design team’s careful maximisation of the internal spaces, have truly made it the perfect family home.
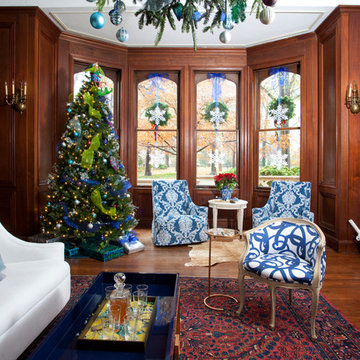
Christina Wedge
The living room is filled with antiques, modern furniture, and cowhide rugs. The massive fireplace is adorned with cuttings all anchored onto an artificial swag. The wreath was made the same way. Driftwood deerhead repesents Santa's beloved reindeer.
Living Room Design Photos with a Library and Brown Walls
5
