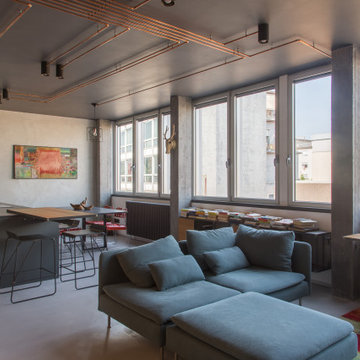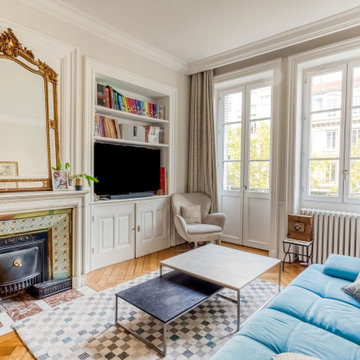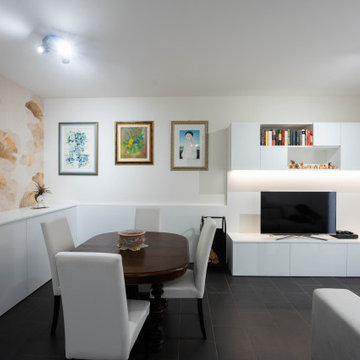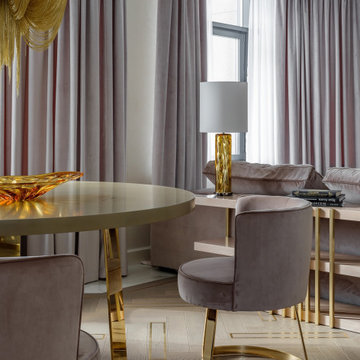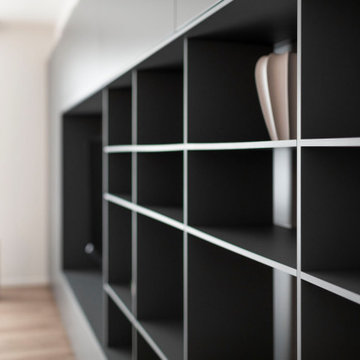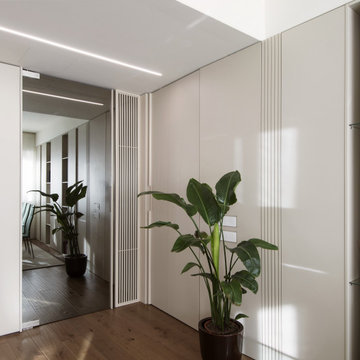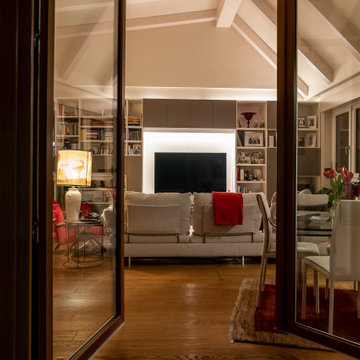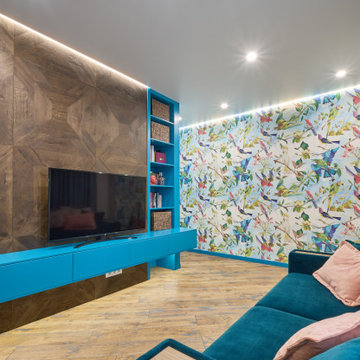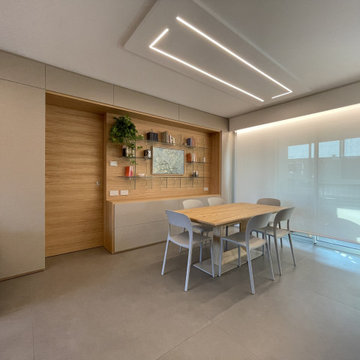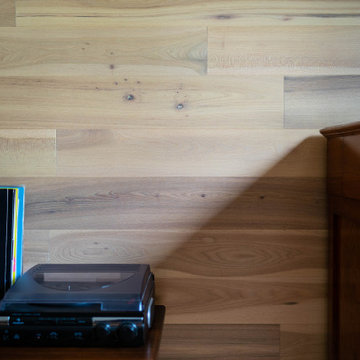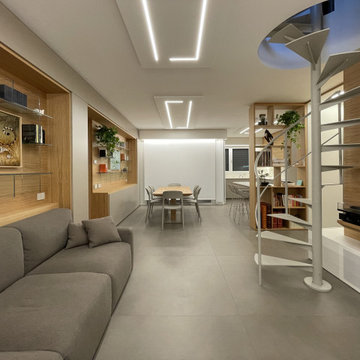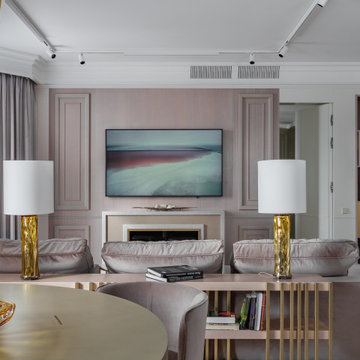Living Room Design Photos with a Library and Decorative Wall Panelling
Refine by:
Budget
Sort by:Popular Today
121 - 140 of 363 photos
Item 1 of 3
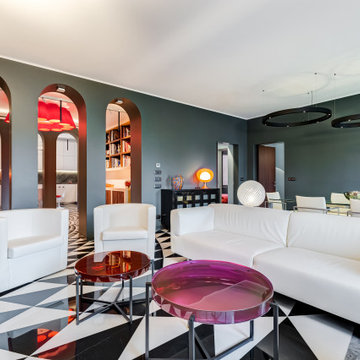
Soggiorno: boiserie in palissandro, camino a gas e TV 65". Pareti in grigio scuro al 6% di lucidità, finestre a profilo sottile, dalla grande capacit di isolamento acustico.
---
Living room: rosewood paneling, gas fireplace and 65 " TV. Dark gray walls (6% gloss), thin profile windows, providing high sound-insulation capacity.
---
Omaggio allo stile italiano degli anni Quaranta, sostenuto da impianti di alto livello.
---
A tribute to the Italian style of the Forties, supported by state-of-the-art tech systems.
---
Photographer: Luca Tranquilli
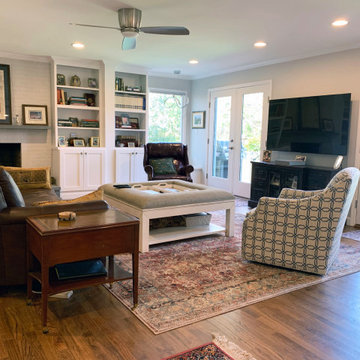
Open living room with direct access to outside deck and large opening into the adjacent dining room. Painted brick fireplace with built in bookcases.
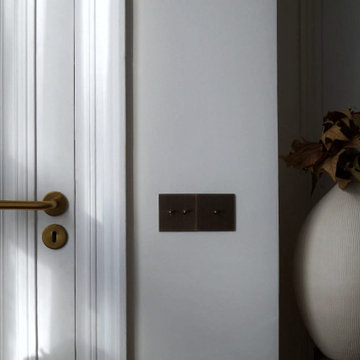
Type : Appartement
Lieu : Paris 16e arrondissement
Superficie : 87 m²
Description : Rénovation complète d'un appartement bourgeois, création d'ambiance, élaboration des plans 2D, maquette 3D, suivi des travaux.
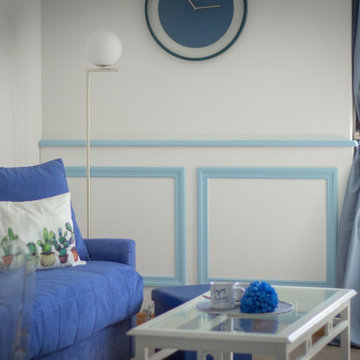
Progetto completo (dal render al lavoro finito) per questo appartamento sul lago di Como acquistato da una coppia Belga con l'intenzione di destinarlo agli affitti brevi. Abbiamo assistito i clienti già durante la fase di acquisto dell'immobile selezionandolo tra altri sul mercato. Abbiamo creato un progetto in formato render per dare la possibilità ai clienti di visualizzare l'effetto finale dopo il restyling. A progetto approvato siamo passati alla fase attuativa. Le prime immagini sono dei render, a seguire il progetto completato ed infine le immagini dell'appartamento prima del cambio look.
Curiosità: l'immobile ha iniziato a ricevere prenotazioni dopo soli 15 minuti che è stato messo sul mercato!
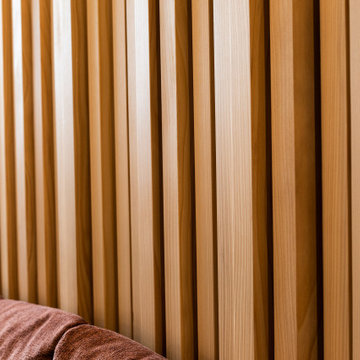
Wohlfühloase in wildem Design sorgt für Wohlfühlfaktor.
Durch das gelungene und stilsichere Design der Hausherrin entstand hier eine richtige Wohlfühloase wo man sich gerne trifft zum diskutieren, philosophieren, lesen, entspannen, geniessen - zu einfach Allem was einem den Alltag vergessen lässt und einemfür ein "wohliges" Gefühl sorgt. Die lange Bank in wildem Nussbaum, das Bücherregal in rosa, die Pflanzendeko von der Decke, die Schwarzwaldtanne als moderne 3D-Wandverkleidung - hier findet sich alles was man so nicht direkt erwartet... im Endeffekt Glückseligkeit pur.
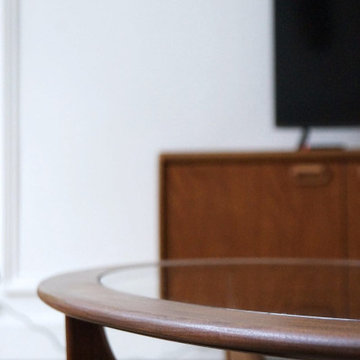
Type : Appartement
Lieu : Paris 16e arrondissement
Superficie : 87 m²
Description : Rénovation complète d'un appartement bourgeois, création d'ambiance, élaboration des plans 2D, maquette 3D, suivi des travaux.
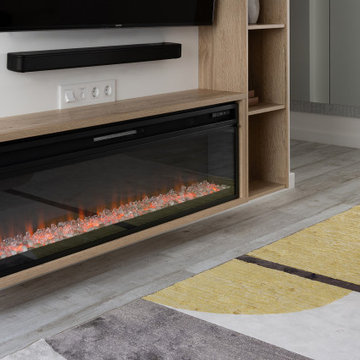
Кухня-гостиная с белыми стенами и потолком, с серым полом могла бы выглядеть не примечательно, если бы не яркие желтые оттенки на стене из оникса, текстиле и декоре.
Комната предназначена для отдыха всей семьей перед зоной ТВ и электрическим камином.
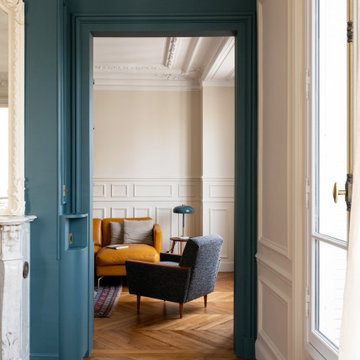
Rénovation complète d'un bel haussmannien de 112m2 avec le déplacement de la cuisine dans l'espace à vivre. Ouverture des cloisons et création d'une cuisine ouverte avec ilot. Création de plusieurs aménagements menuisés sur mesure dont bibliothèque et dressings. Rénovation de deux salle de bains.
Living Room Design Photos with a Library and Decorative Wall Panelling
7
