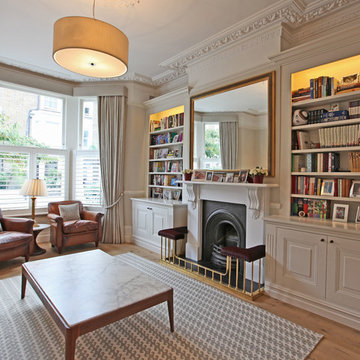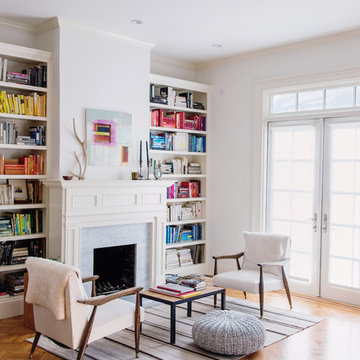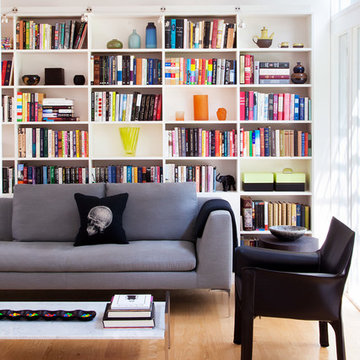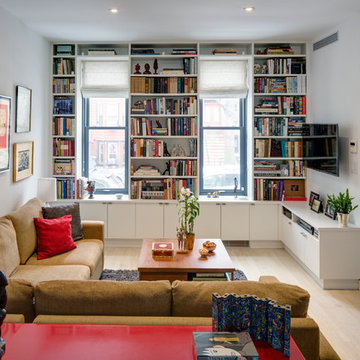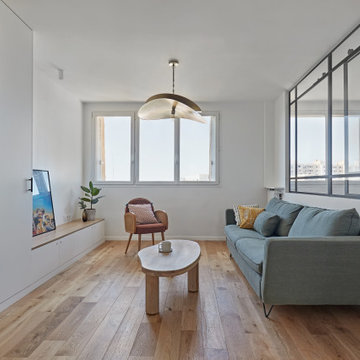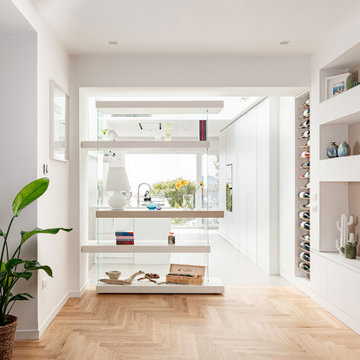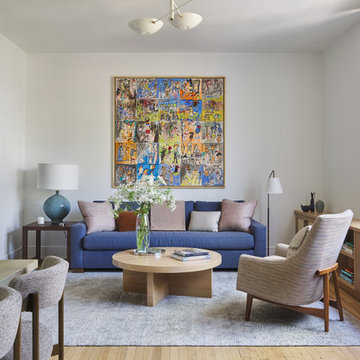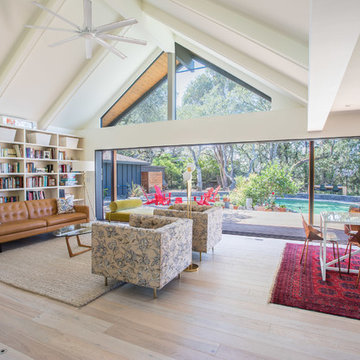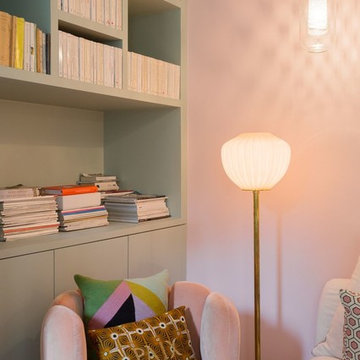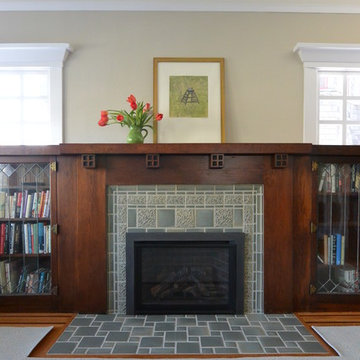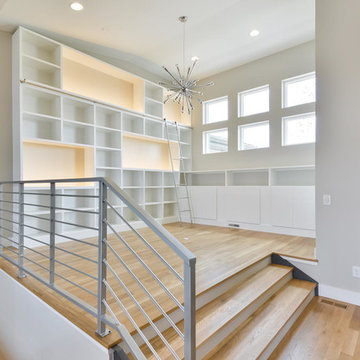Living Room Design Photos with a Library and Light Hardwood Floors
Refine by:
Budget
Sort by:Popular Today
61 - 80 of 7,458 photos
Item 1 of 3
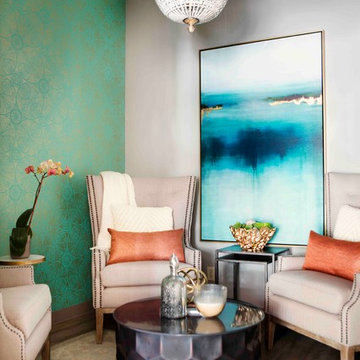
Design by: Etch Design Group
www.etchdesigngroup.com
Photography by: http://www.miabaxtersmail.com/interiors-1/
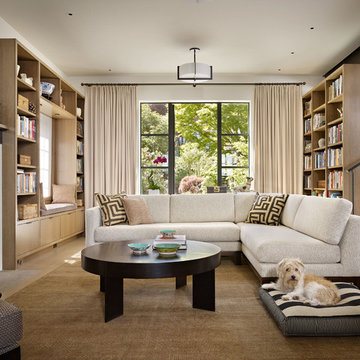
Interior Design: NB Design Group; Contractor: Prestige Residential Construction; Photo: Benjamin Benschneider
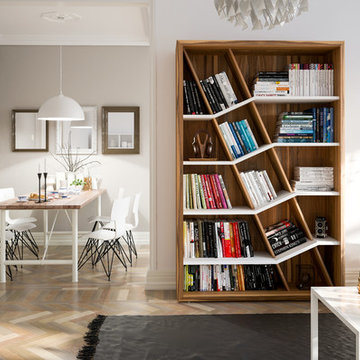
he LoculaMENTUM bookcase was designed to meld traditional bookcase appearance with a modern interpretation and a twist. This twist allows for books or other collectible items to be artfully arranged, categorized, presented.
Diagonal compartments are the spine of the bookcase, so there is a progression of shapes: from the bottom to the top, creating an uplifting feel that has maximum storage capabilities. This is true to the Bauhaus principle, which denotes “form follows function”. In our bookcase design, warm traditional veneers paired with a modern finish and a versatile compartment proportioning make this piece of furniture one with the space.
Beveled edges, visible from every notion, add a distinctive unique touch to the bookcase. A design element that is consistently used in our projects, which translates into sleek streamlined furniture designs.
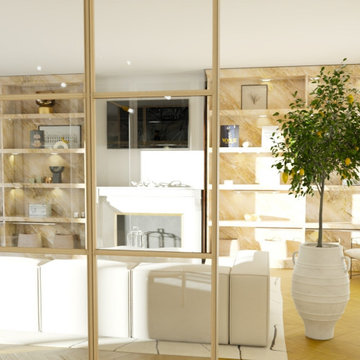
Une rénovation haut de gamme qui a permis de rénover la grande pièce à vivre d'un appartement bourgeois à Nice. La pièce de vie a été agrandie en supprimant une cloison, et la verrière en arche sépare élégamment les deux espaces.
2 bibliothèques sur-mesure ont été crées de part et d'autres de la cheminée en marbre pour optimiser les rangements.
Une autre pièce maîtresse de l'espace est l'arbre oranger stabilisé qui a été installé pour rappeler à tout moment la douceur de vivre méditerranéenne !

Evoluzione di un progetto di ristrutturazione completa appartamento da 110mq
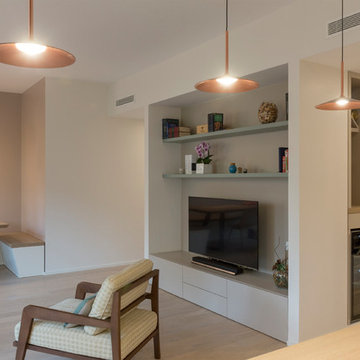
Un funzionale "totem" divide la zona d'ingresso della casa dal living. Il "totem", volume libero su tutti e quattro i lati, ospita un guardaroba dal lato d'ingresso, una libreria, una zona tv ed un angolo bar
Foto Giulio d'Adamo
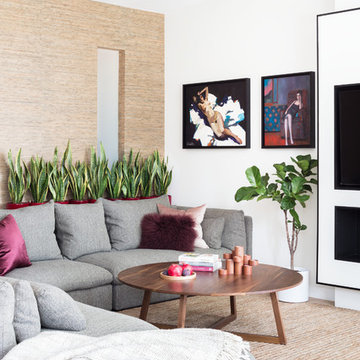
Home designed by Black and Milk Interior Design firm. They specialise in Modern Interiors for London New Build Apartments. https://blackandmilk.co.uk
Living Room Design Photos with a Library and Light Hardwood Floors
4
