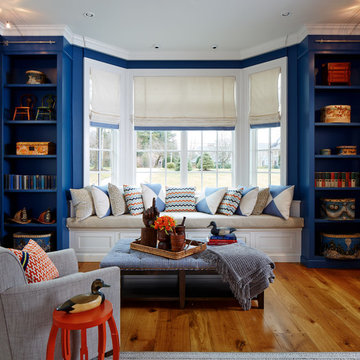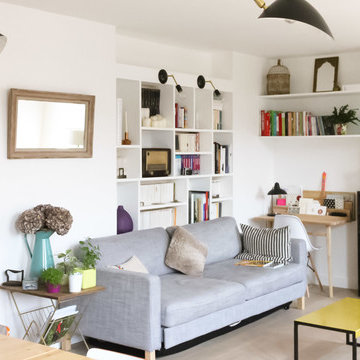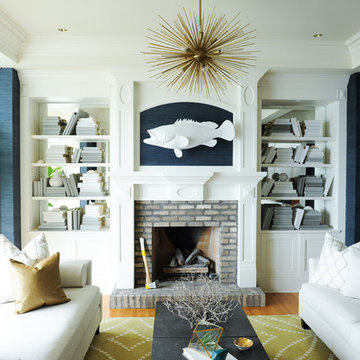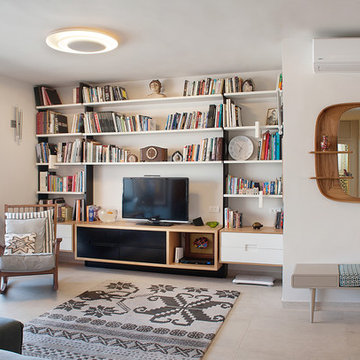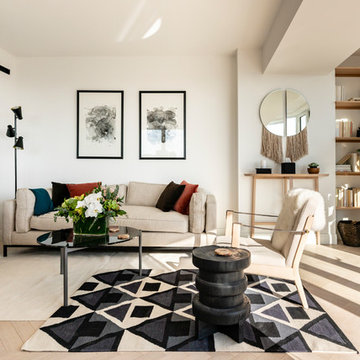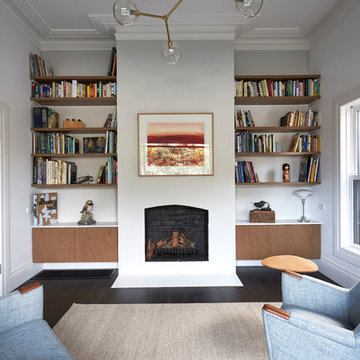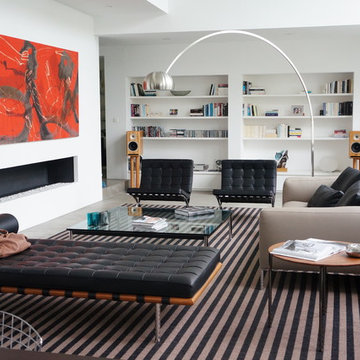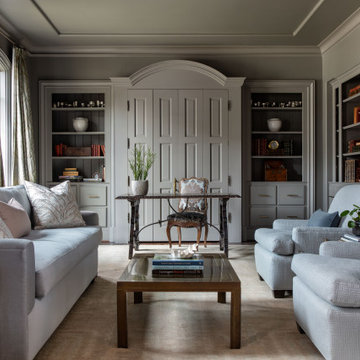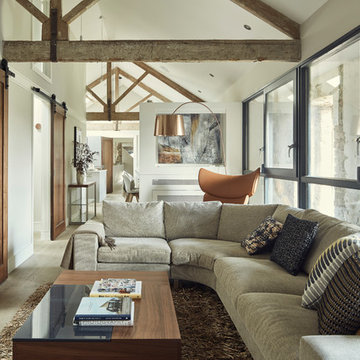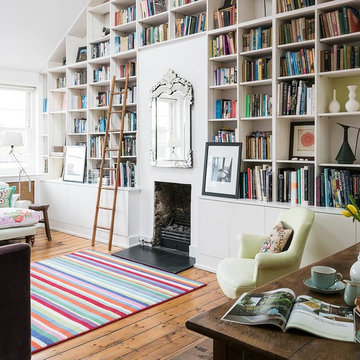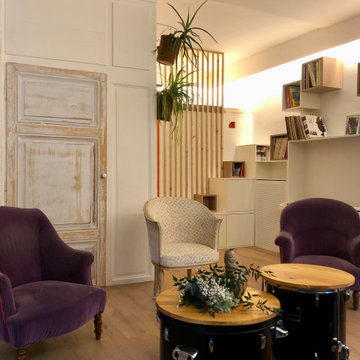Living Room Design Photos with a Library and No TV
Refine by:
Budget
Sort by:Popular Today
121 - 140 of 6,637 photos
Item 1 of 3
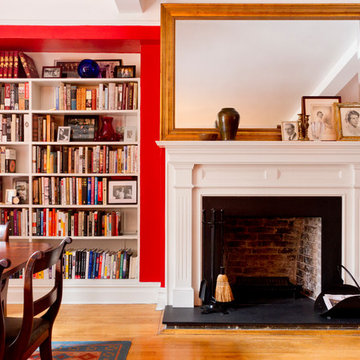
Love how beautiful the mantle looks once we were able to remove the clutter and feature some special mementos. Photo: Rikki Snyder

Elevating the style of the living room and adjacent family room, a fashion forward mix of colors and textures gave this small West Hartford bungalow hight style and function.
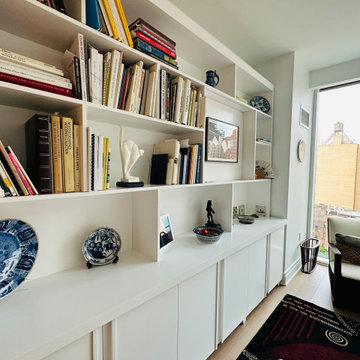
The living room features a custom bookcase with display space for monographs and one special artwork, as well as closed storage below. The Le Corbusier couch and modern Dutch Penaat chairs are arranged on either side of one of the client's colorful rugs. The Eero Saarinen Tulip Table, Executive Chairs, and Studioteka's custom designed kitchen with sleek integrated finger pulls form a backdrop to the living space.
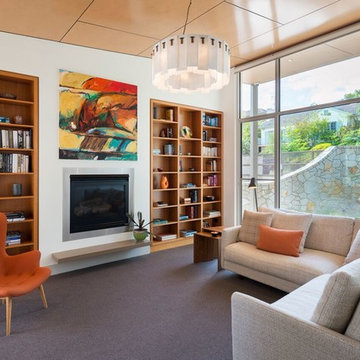
Contemporary riverside residence designed to highlight the owners' love of earthy colours. Interiors filled with light, art and soul
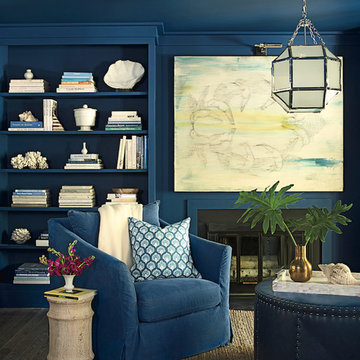
“Courtesy Coastal Living, a division of Time Inc. Lifestyle Group, photograph by Tria Giovan and Jean Allsopp. COASTAL LIVING is a registered trademark of Time Inc. Lifestyle Group and is used with permission.”
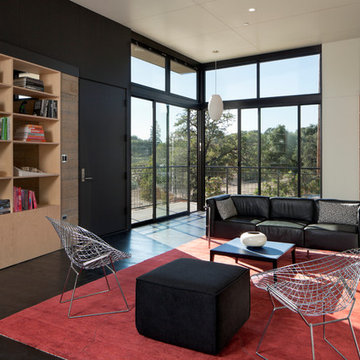
A custom built-ins bookcase negotiates the intersection between two rotating geometries. Architect: Juliet Hsu, Atelier Hsu | Design-Build: Watershed Materials & Rammed Earth Works | Photographer: Mark Luthringer
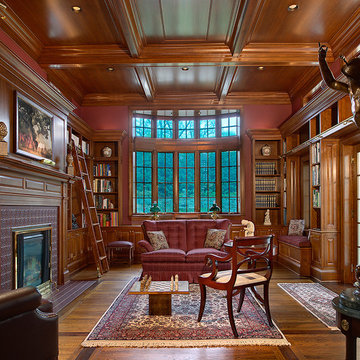
The client is an avid collector of books. Her modest cape cod home provided little room for the collection and she realized that her home did not take advantage of the depth of her property. The rear yard was unlandscaped and sloped toward the rear of the house. The goal was to create a library that oriented to a rear garden and to create an exterior terrace which would address the slope of the property and form a sheltered outdoor space for dining and relaxation.
The solution was to create a library addition with a large bow window with built-in desk facing the newly formed upper garden. In collaboration with a landscape architect, we terraced the sloping site and created a courtyard between the garage and new library, sheltered by a pergola. The French doors added to the modest garage provide the other side of the courtyard.
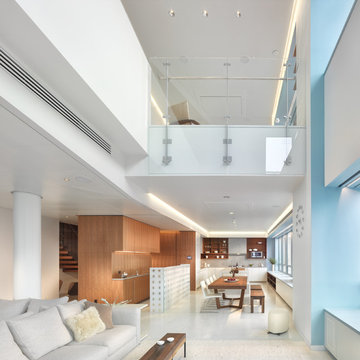
An interior build-out of a two-level penthouse unit in a prestigious downtown highrise. The design emphasizes the continuity of space for a loft-like environment. Sliding doors transform the unit into discrete rooms as needed. The material palette reinforces this spatial flow: white concrete floors, touch-latch cabinetry, slip-matched walnut paneling and powder-coated steel counters. Whole-house lighting, audio, video and shade controls are all controllable from an iPhone, Collaboration: Joel Sanders Architect, New York. Photographer: Rien van Rijthoven

A new 800 square foot cabin on existing cabin footprint on cliff above Deception Pass Washington
Living Room Design Photos with a Library and No TV
7
