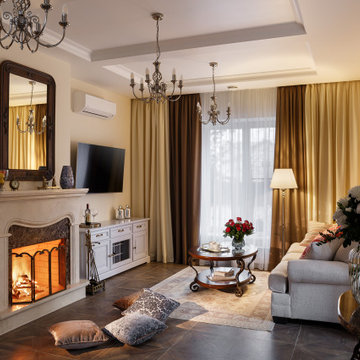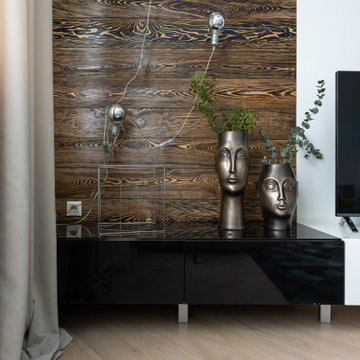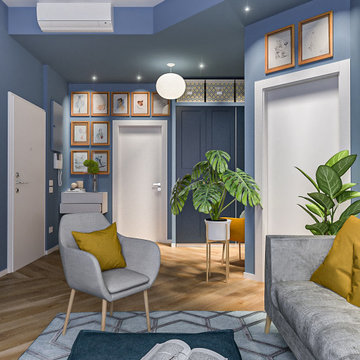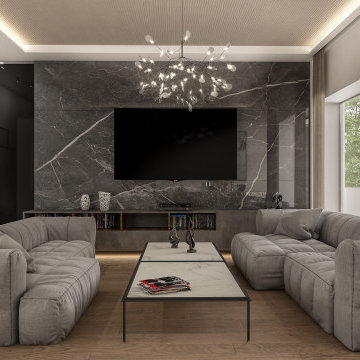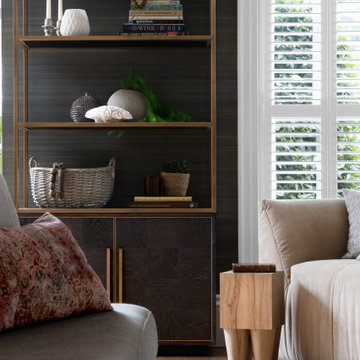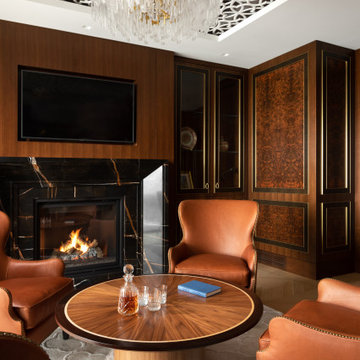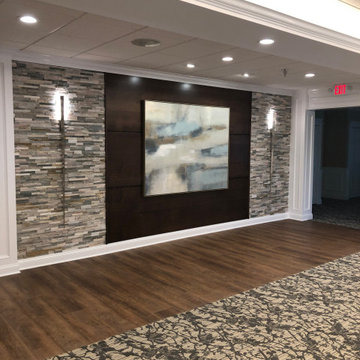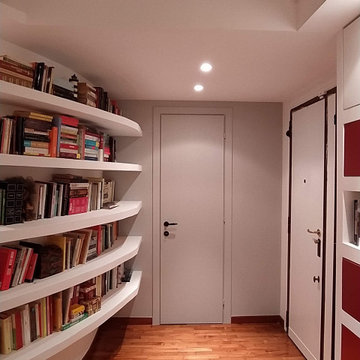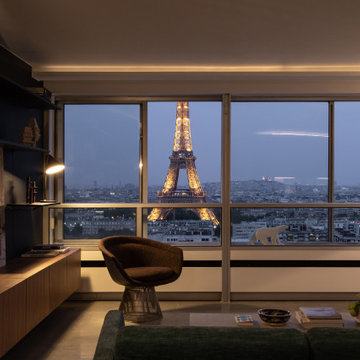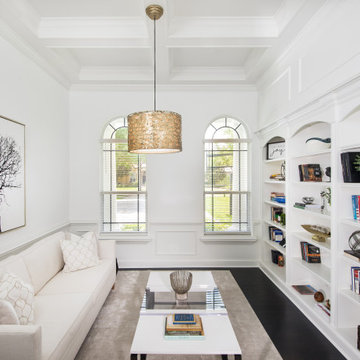Living Room Design Photos with a Library and Recessed
Refine by:
Budget
Sort by:Popular Today
121 - 140 of 600 photos
Item 1 of 3

Arredo con mobili sospesi Lago, e boiserie in legno realizzata da falegname su disegno
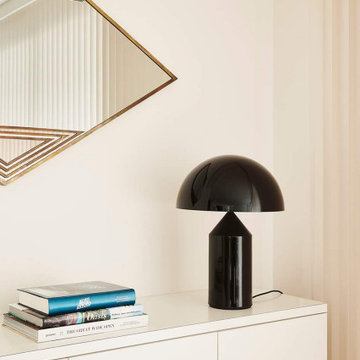
Banquette velours blanche piètement noyer. Table basse en verre et laiton. Tapis grande taille gris. Bout de canapé blanc. Console suspendue. Lampe à poser noire brillant. Parquet ancien. Stores vénitien. Miroir laiton style art déco.
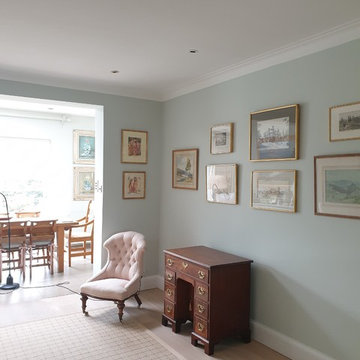
The floor and open space to the dining area was fully protected. All pictures carefully taken, protected. Walls, ceiling, and woodwork was dustless sanded, repairs were made and they were painted in primer. The walls and ceiling were painted in 2 top coats and skirting were decorated in a white satin finish. The room was carefully clean and all pictures were put back in the remaining place.
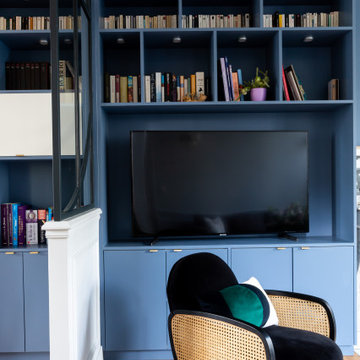
Une maison de maître du XIXème, entièrement rénovée, aménagée et décorée pour démarrer une nouvelle vie. Le RDC est repensé avec de nouveaux espaces de vie et une belle cuisine ouverte ainsi qu’un bureau indépendant. Aux étages, six chambres sont aménagées et optimisées avec deux salles de bains très graphiques. Le tout en parfaite harmonie et dans un style naturellement chic.
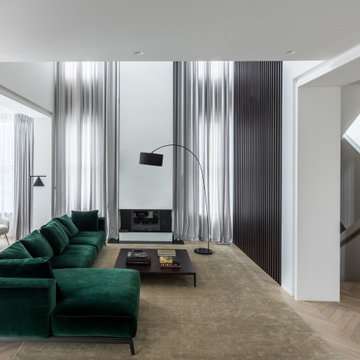
Гостинная в современном доме, обьединенной пространство кухни -столовой-мягкая группа у камина
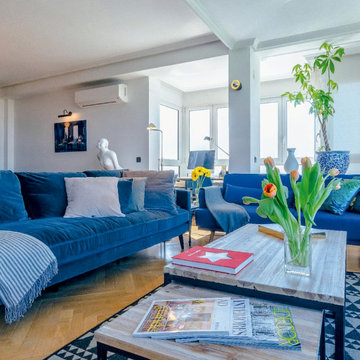
El hilo conductor es el color azul metalizado y los temas tropicales.
El concepto del diseño se encuentra tanto en elementos centrales como la pared de la chimenea o el sofá que hace de núcleo de la vivienda, como en detalles de decoración.
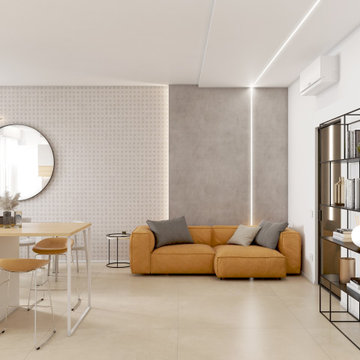
Progetto di zona giorno open-space in piccolo bilocale a Milano.
La cucina in laccato tortora si compone di zona lavello, colonne frigo e forno e grande isola centrale con piano cottura.
La composizione ha previsto l'inserimento di velette e controsoffittature con illuminazione a led per effetto scenografico dell'ambiente.
La parete di sfondo della zona pranzo è valorizzato da una carta da parati dai toni neutri.
A pavimento piastrelle in gres-porcellanato.
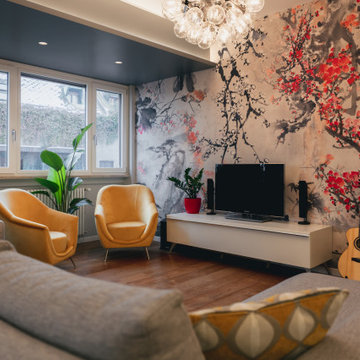
Vista del soggiorno con la carta da parati di Inkiostro Bianco Levante in primo piano.
Foto di Simone Marulli
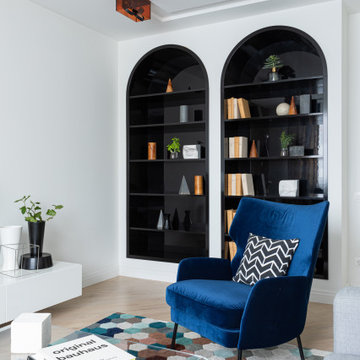
Глянцевые стеллажи арочной формы были спроектированы совместно с нишами из гипсокартона, в которые они вмонтированы без видимых щелей и закрывающих планок, благодаря мастерству мебельщиков.
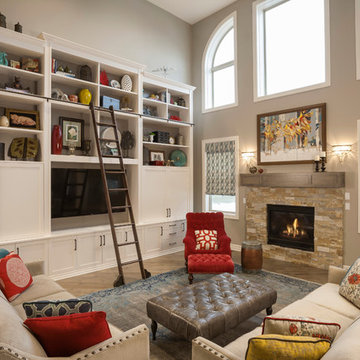
The soaring height of this two-story living room called for a dramatic touch: Dan Davis Design designed the custom cabinetry to give the room scale and to incorporate the TV. A library ladder provides accessibility to the upper shelves and adds whimsy. Two large sofas cleanly fill the large space, rather then several individual, small-scale pieces.
Living Room Design Photos with a Library and Recessed
7
