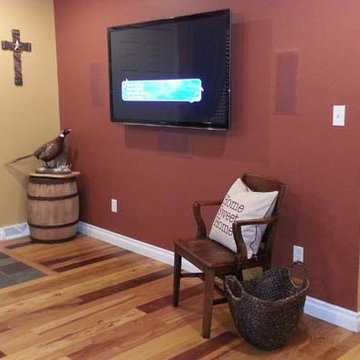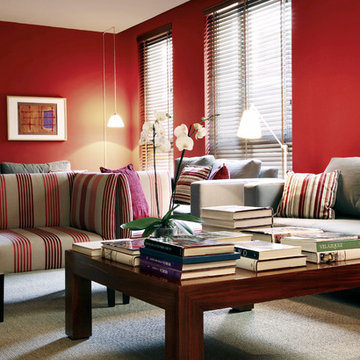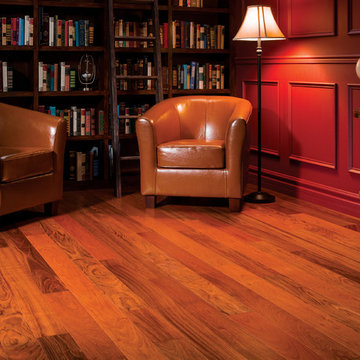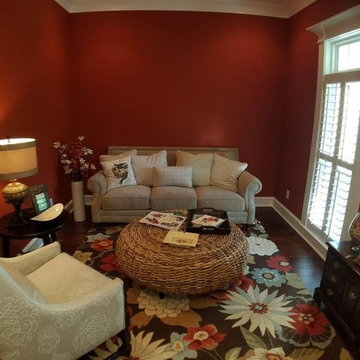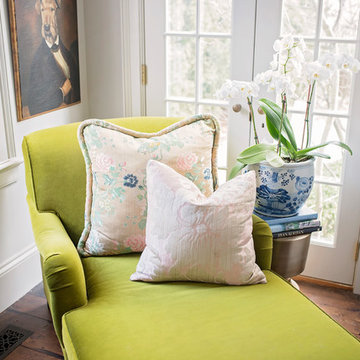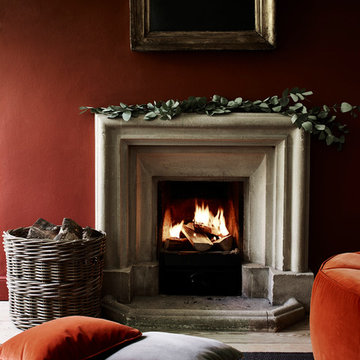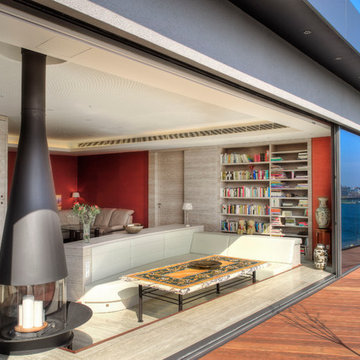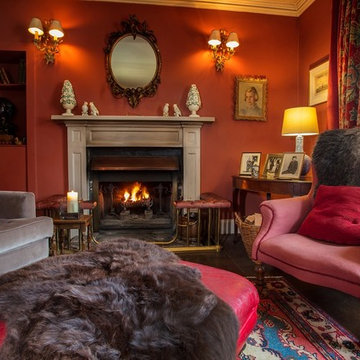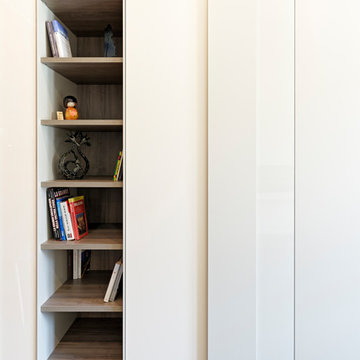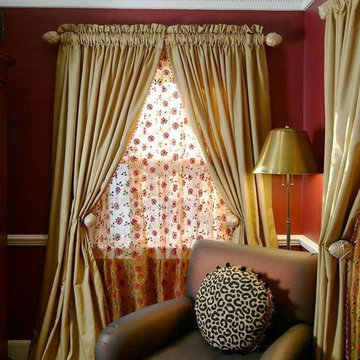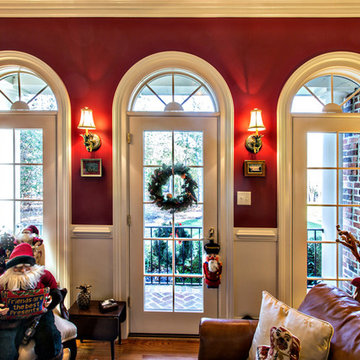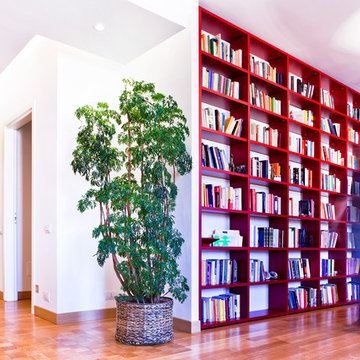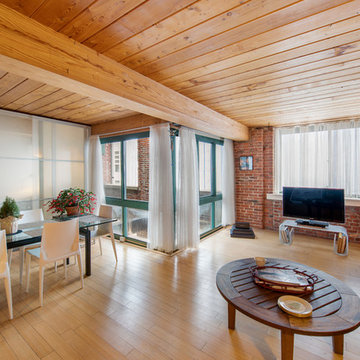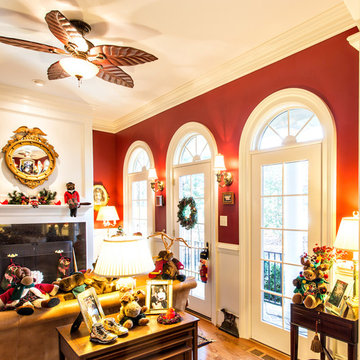Living Room Design Photos with a Library and Red Walls
Refine by:
Budget
Sort by:Popular Today
101 - 120 of 248 photos
Item 1 of 3
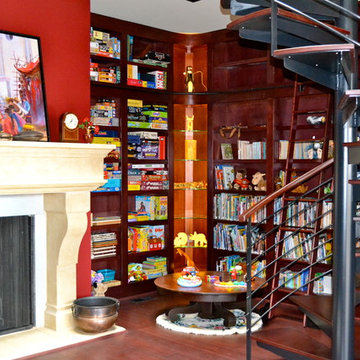
Open two story library designed with custom shelves as well as custom light up display corner units. Spiral stair case takes one up to the second story. Large skylight feature provides natural light to the room. Photo by Maggie Mueller.
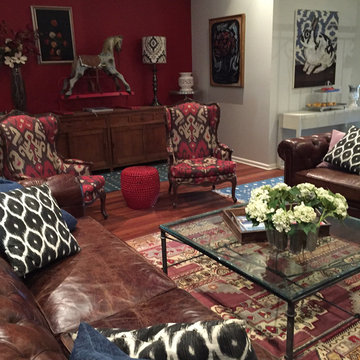
Large room for overnight and special event guests to meet and relax. Mix of aged leather chesterfields, ikat fabrics on classic wingback chairs, antique sideboard & rocking horse, original artwork. Many items sourced by Gwenda and/or custom made to compliment client's existing furniture. Features Red feature wall and some accessories to compliment blue/white suzani curtains ikat patterned soft furnishings.
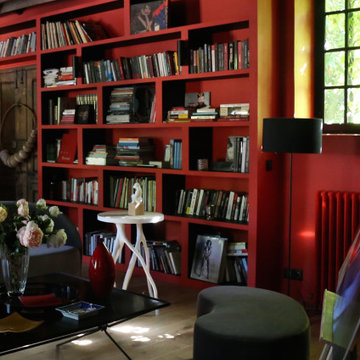
Près de 6 mètres linéaires pour enrichir le salon de lectures dans une bibliothèque bicolore dessinée par nos soins et réalisée par notre équipe d'artisans.
La bibliothèque a été conçue avec desluminaire intégrés et des prises de courant .
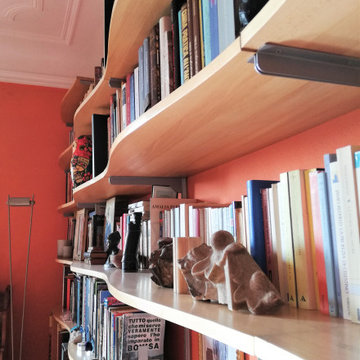
libreria: mensole curve in faggio lucidate a cera, sistema componibile, posizione delle mensole modificabile su binario in acciaio
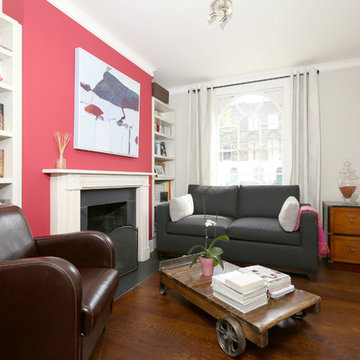
Ce petit salon attenant à salle de musique, situé au rez-de-chaussée du cottage donne sur la rue. Étroit mais confortable et lumineux, ce lieu intime est propice à la concentration et à l'éveil intellectuel.
Crédit Photos : Agence MIND
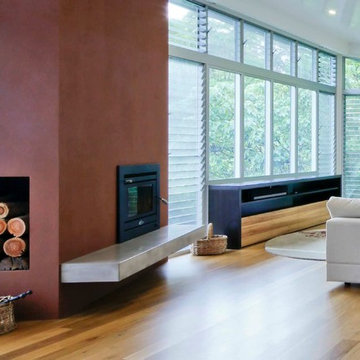
The internal living areas would need to be open to sun in winter, and to also retain heat and allow it to reradiate in the cool nights. Summer days would require cross flow ventilation controlled by manually adjustable louvres. The prevention of bird collisions into the glass was a priority. While some adhesive devices were available, louvres became the most viable option due to their visibility to birds and their versatility in controlling weather conditions.
A modification of the traditional Arabic solar chimney was used in the living area. The masonry structure, dense and heat retentive, stores winter heat from the sun, and re-radiates it at night when the air temperature is cooler. Similarly the solar chimney, housing a modern day wood heater, utilizes the masonry structure to store the heat generated by the fire. During the summer months, the masonry is shaded by the roof overhangs. Vents are opened at both the top and bottom of the chimney. As the portion of the wall facing the daylight heats, the hot air rises and creates breeze through the chimney. The breeze cools the internal facing wall. The cooler wall then absorbs heat from the internal living space and provides a passive cooling device to the interior of the house.
Living Room Design Photos with a Library and Red Walls
6
