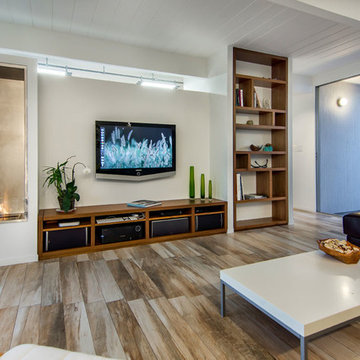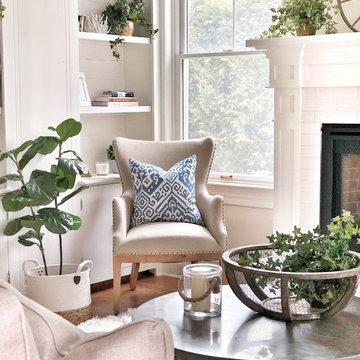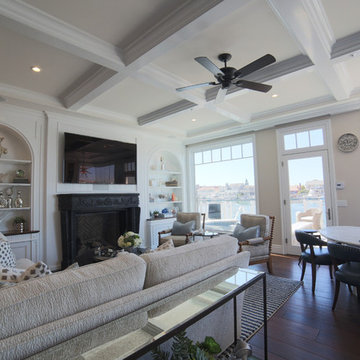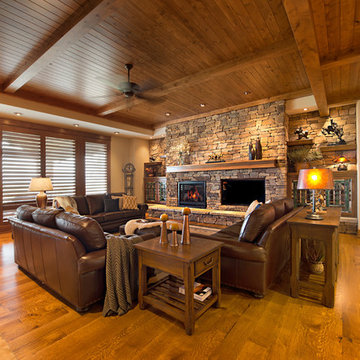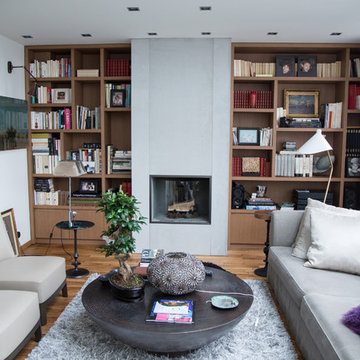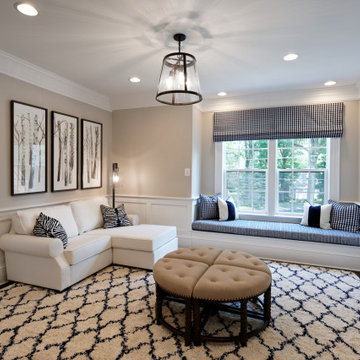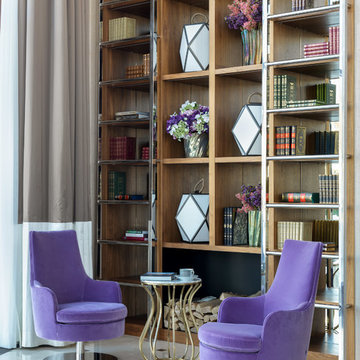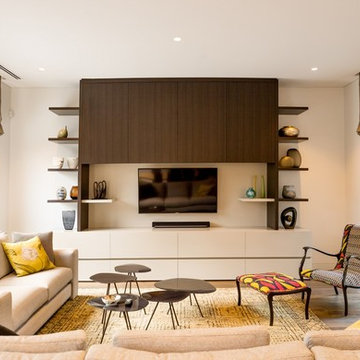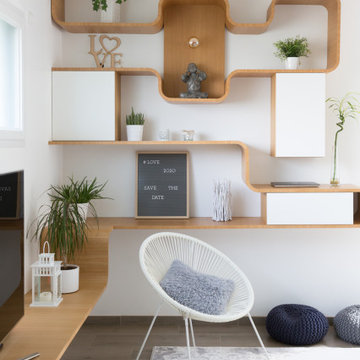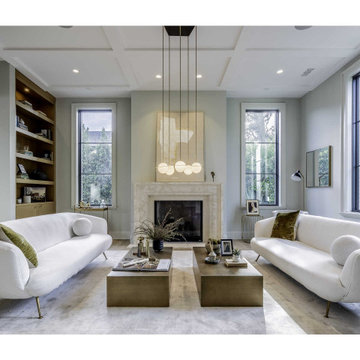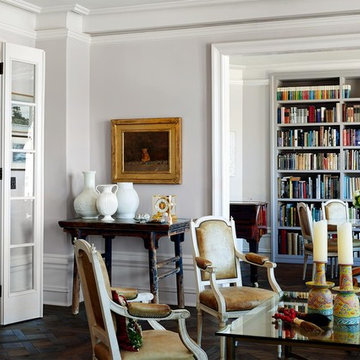Living Room Design Photos with a Library
Refine by:
Budget
Sort by:Popular Today
81 - 100 of 2,122 photos
Item 1 of 3
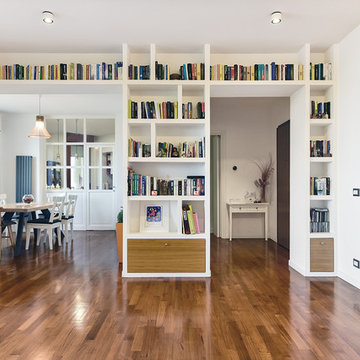
Soggiorno aperto verso sala da pranzo e ingresso, sormontato da una grande libreria a ponte.

While it was under construction, Pineapple House added the mezzanine to this industrial space so the owners could enjoy the views from both their southern and western 24' high arched windows. It increased the square footage of the space without changing the footprint.
Pineapple House Photography
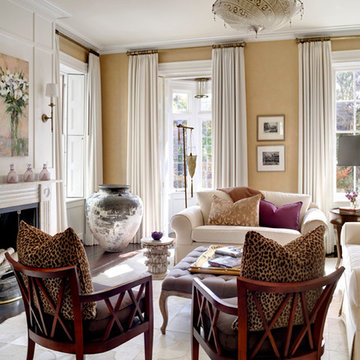
Located on the flat of Beacon Hill, this iconic building is rich in history and in detail. Constructed in 1828 as one of the first buildings in a series of row houses, it was in need of a major renovation to improve functionality and to restore as well as re-introduce charm.Originally designed by noted architect Asher Benjamin, the renovation was respectful of his early work. “What would Asher have done?” was a common refrain during design decision making, given today’s technology and tools.
Photographer: Bruce Buck
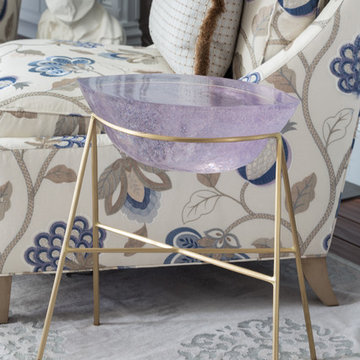
A Ladies Sitting Room in soothing blues & cream, a gathering spot for reading, tea, conversation. Lounge chairs covered in embroidered fabric, with silk throw pillows. Amethyst resin cocktail table. Area rug in wool and metallic thread. Photo by David Duncan Livingston
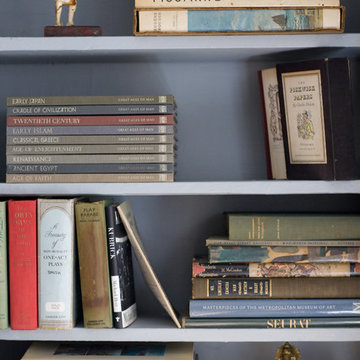
Pied-a-Terre for international family. Integrated family keepsakes and antique book collection with modern, playful pieces. Kids (3) keep the space lively and contemporary.
Photos courtesy of Blonde Tulip Photography.
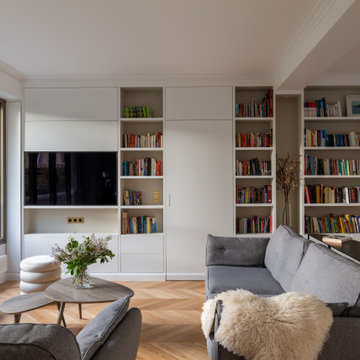
Initialement configuré avec 4 chambres, deux salles de bain & un espace de vie relativement cloisonné, la disposition de cet appartement dans son état existant convenait plutôt bien aux nouveaux propriétaires.
Cependant, les espaces impartis de la chambre parentale, sa salle de bain ainsi que la cuisine ne présentaient pas les volumes souhaités, avec notamment un grand dégagement de presque 4m2 de surface perdue.
L’équipe d’Ameo Concept est donc intervenue sur plusieurs points : une optimisation complète de la suite parentale avec la création d’une grande salle d’eau attenante & d’un double dressing, le tout dissimulé derrière une porte « secrète » intégrée dans la bibliothèque du salon ; une ouverture partielle de la cuisine sur l’espace de vie, dont les agencements menuisés ont été réalisés sur mesure ; trois chambres enfants avec une identité propre pour chacune d’entre elles, une salle de bain fonctionnelle, un espace bureau compact et organisé sans oublier de nombreux rangements invisibles dans les circulations.
L’ensemble des matériaux utilisés pour cette rénovation ont été sélectionnés avec le plus grand soin : parquet en point de Hongrie, plans de travail & vasque en pierre naturelle, peintures Farrow & Ball et appareillages électriques en laiton Modelec, sans oublier la tapisserie sur mesure avec la réalisation, notamment, d’une tête de lit magistrale en tissu Pierre Frey dans la chambre parentale & l’intégration de papiers peints Ananbo.
Un projet haut de gamme où le souci du détail fut le maitre mot !
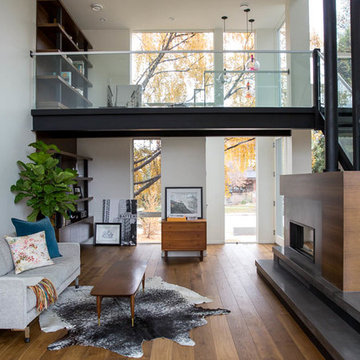
A modern open concept home featuring walnut modern fireplace, concrete open riser stairs, glass railing, 2 story open loft, walnut bookshelves and mid-century furnishings. Includes Esque Studio Waterdrop Pendants. Interior Design by Natalie Fuglestveit Interior Design, Calgary + Kelowna Interior Design Firm. Photo Credit by Lindsay Nichols Photography.
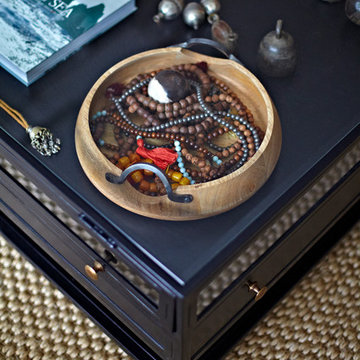
Interior Architecture, Interior Design, Construction Administration, Art Curation, and Custom Millwork, AV & Furniture Design by Chango & Co.
Photography by Jacob Snavely
Featured in Architectural Digest
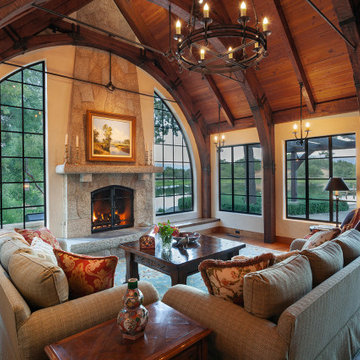
Old World European, Country Cottage. Three separate cottages make up this secluded village over looking a private lake in an old German, English, and French stone villa style. Hand scraped arched trusses, wide width random walnut plank flooring, distressed dark stained raised panel cabinetry, and hand carved moldings make these traditional farmhouse cottage buildings look like they have been here for 100s of years. Newly built of old materials, and old traditional building methods, including arched planked doors, leathered stone counter tops, stone entry, wrought iron straps, and metal beam straps. The Lake House is the first, a Tudor style cottage with a slate roof, 2 bedrooms, view filled living room open to the dining area, all overlooking the lake. The Carriage Home fills in when the kids come home to visit, and holds the garage for the whole idyllic village. This cottage features 2 bedrooms with on suite baths, a large open kitchen, and an warm, comfortable and inviting great room. All overlooking the lake. The third structure is the Wheel House, running a real wonderful old water wheel, and features a private suite upstairs, and a work space downstairs. All homes are slightly different in materials and color, including a few with old terra cotta roofing. Project Location: Ojai, California. Project designed by Maraya Interior Design. From their beautiful resort town of Ojai, they serve clients in Montecito, Hope Ranch, Malibu and Calabasas, across the tri-county area of Santa Barbara, Ventura and Los Angeles, south to Hidden Hills.
Living Room Design Photos with a Library
5
