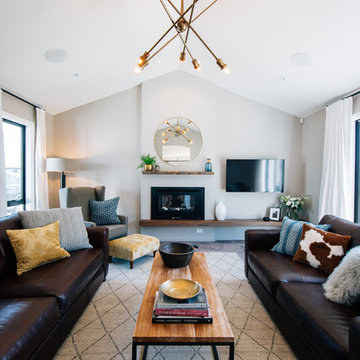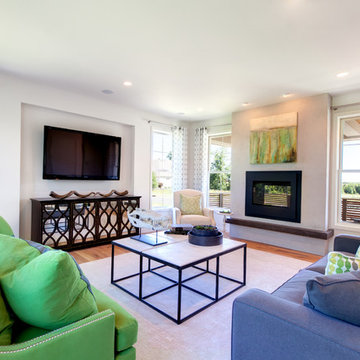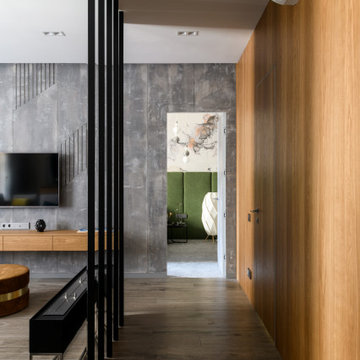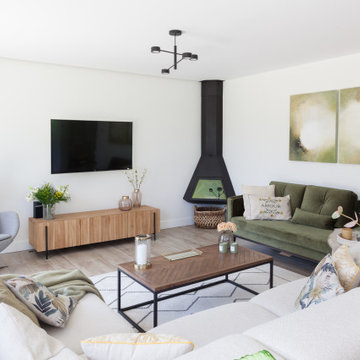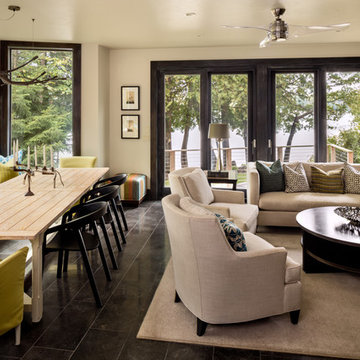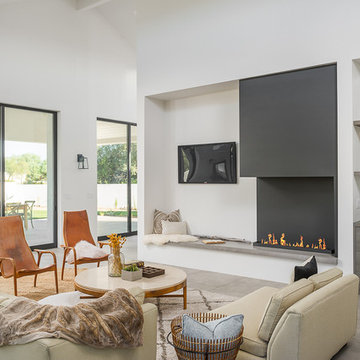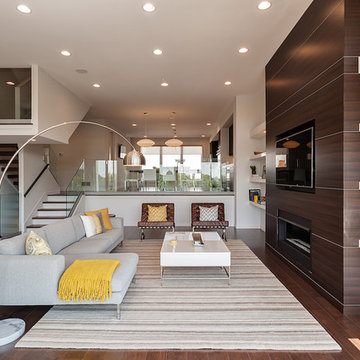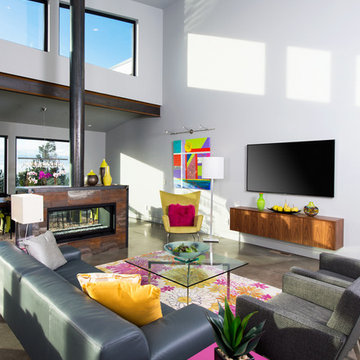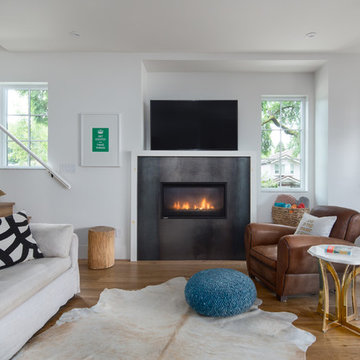Living Room Design Photos with a Metal Fireplace Surround and a Wall-mounted TV
Refine by:
Budget
Sort by:Popular Today
241 - 260 of 3,712 photos
Item 1 of 3
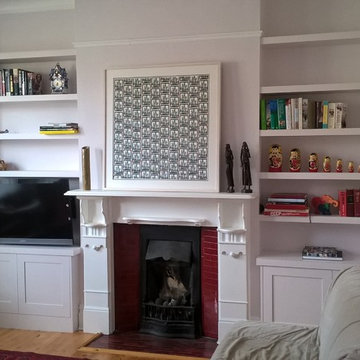
Liz and Tim : Alcove cupboards in Alcoves, Display
Liz and Tim : Alcove cupboards
Type of Object – Alcove shelves
Price – £3000
Alcove cupboards with TV mount to conceal cables. The project also included complete room redecoration at £1650. Everything is painted in Farrow and Ball Great White
Exploit Space
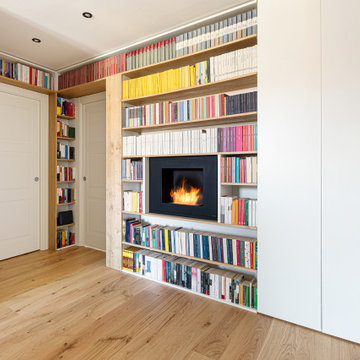
I ripiani passano sopra le due porte che conducono alla lavanderia e alla zona notte, creando una continuità visiva della struttura. Utilizzando lo stesso legno del pavimento i materiali dialogano e creano uno stacco dalle pareti bianche.
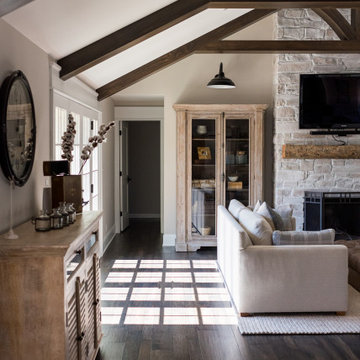
Our design studio designed a gut renovation of this home which opened up the floorplan and radically changed the functioning of the footprint. It features an array of patterned wallpaper, tiles, and floors complemented with a fresh palette, and statement lights.
Photographer - Sarah Shields
---
Project completed by Wendy Langston's Everything Home interior design firm, which serves Carmel, Zionsville, Fishers, Westfield, Noblesville, and Indianapolis.
For more about Everything Home, click here: https://everythinghomedesigns.com/

Our Austin design studio gave this living room a bright and modern refresh.
Project designed by Sara Barney’s Austin interior design studio BANDD DESIGN. They serve the entire Austin area and its surrounding towns, with an emphasis on Round Rock, Lake Travis, West Lake Hills, and Tarrytown.
For more about BANDD DESIGN, click here: https://bandddesign.com/
To learn more about this project, click here: https://bandddesign.com/living-room-refresh/
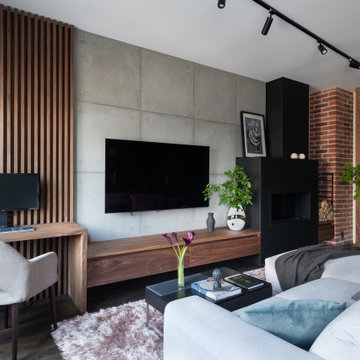
Встроенный биокамин
Панели из бетона за ТВ
Подвесная тумба, письменный стол, рейки и балки со встроенными линейными светильниками по индивидуальному заказу, шпон американского ореха
Инженерная доска Finex Индиана в грубой обработке с неровной поверхностью с эффектом старения
Журнальный столик Bo Concept
Ковер Art de Vivre
Колонна отделана старинным кирпичом

The owners of this downtown Wichita condo contacted us to design a fireplace for their loft living room. The faux I-beam was the solution to hiding the duct work necessary to properly vent the gas fireplace. The ceiling height of the room was approximately 20' high. We used a mixture of real stone veneer, metallic tile, & black metal to create this unique fireplace design. The division of the faux I-beam between the materials brings the focus down to the main living area.
Photographer: Fred Lassmann
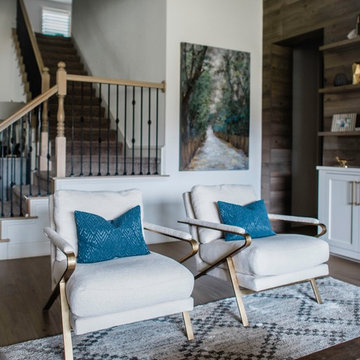
Our Austin design studio gave this living room a bright and modern refresh.
Project designed by Sara Barney’s Austin interior design studio BANDD DESIGN. They serve the entire Austin area and its surrounding towns, with an emphasis on Round Rock, Lake Travis, West Lake Hills, and Tarrytown.
For more about BANDD DESIGN, click here: https://bandddesign.com/
To learn more about this project, click here: https://bandddesign.com/living-room-refresh/
Living Room Design Photos with a Metal Fireplace Surround and a Wall-mounted TV
13
