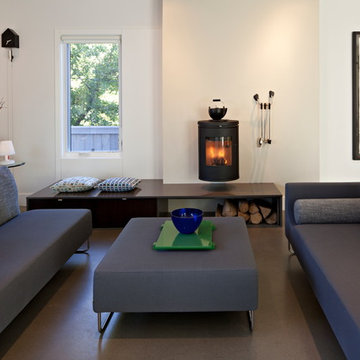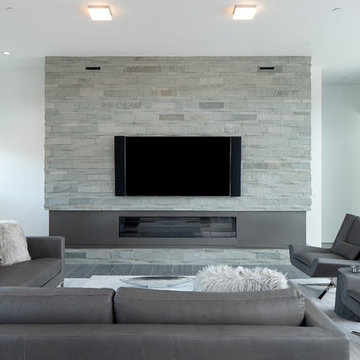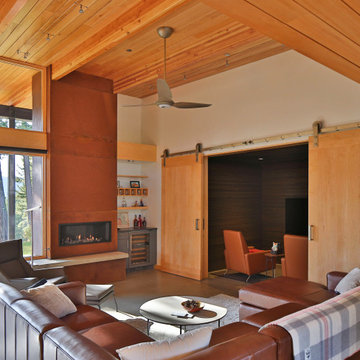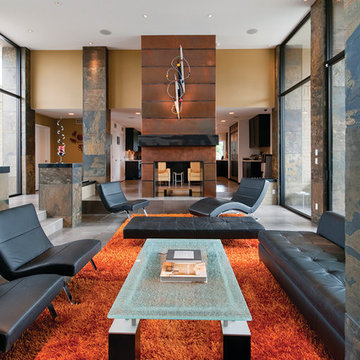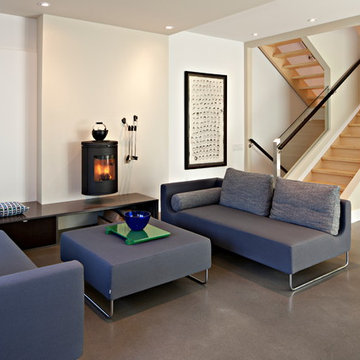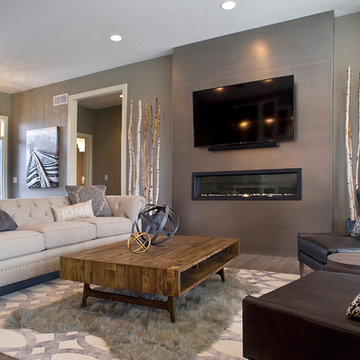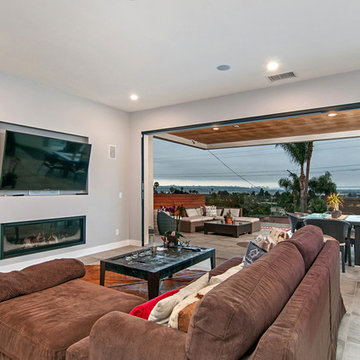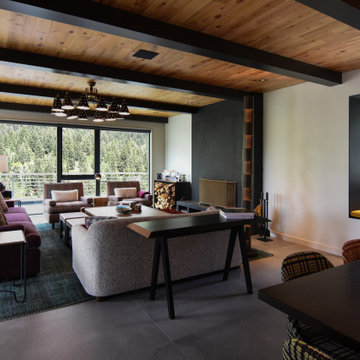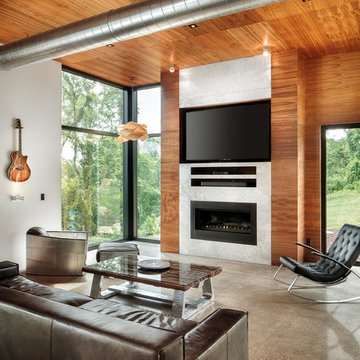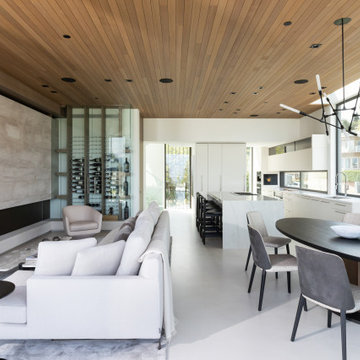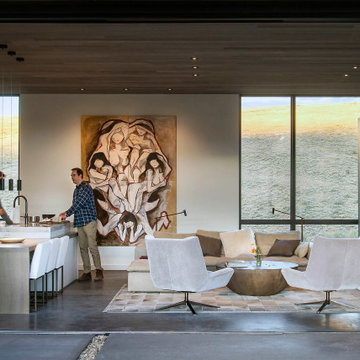Living Room Design Photos with a Metal Fireplace Surround and Grey Floor
Refine by:
Budget
Sort by:Popular Today
61 - 80 of 1,212 photos
Item 1 of 3
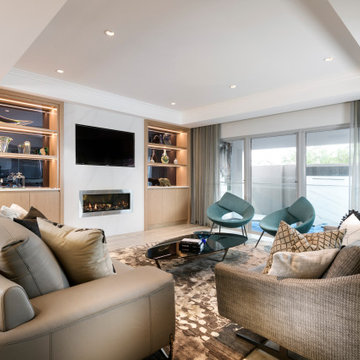
The living room was redesigned with a new fireplace and cabinetry that complements the kitchen cabinetry, as well a new flooring, furniture and window treatments.
Cabinetry Facings: Briggs Biscotti True Grin. Feature Stone: Silestone Eternal Calacatta Gold by Cosentino. Walls: Dulux Grey Pebble Half. Ceining: Dulux Ceiling White. Flooring: Reverso Grigio Patinato 1200 x 600 Rectified and Honed. Rug: Jenny Jones. Accessories: Clients Own. Fireplace: Jetmaster.
Photography: DMax Photography
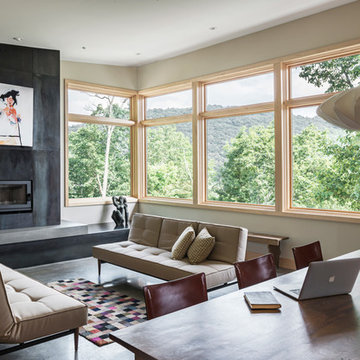
This modern passive solar residence sits on five acres of steep mountain land with great views looking down the Beaverdam Valley in Asheville, North Carolina. The house is on a south-facing slope that allowed the owners to build the energy efficient, passive solar house they had been dreaming of. Our clients were looking for decidedly modern architecture with a low maintenance exterior and a clean-lined and comfortable interior. We developed a light and neutral interior palette that provides a simple backdrop to highlight an extensive family art collection and eclectic mix of antique and modern furniture.
Builder: Standing Stone Builders
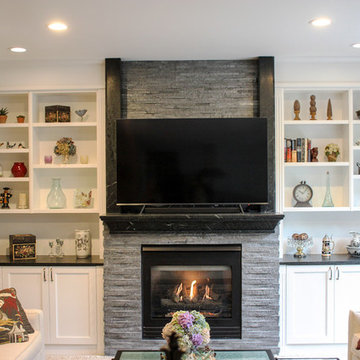
The connected living room was also remodeled, featuring a stacked stone fireplace surround, custom fabricated stone mantle and custom built in cabinetry to match the kitchen.
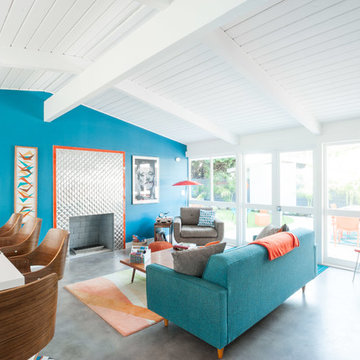
Gervin Chair - https://joybird.com/chairs/gervin-chair/
Bales Wall Art - https://joybird.com/wall-art/bales-wall-art/
Korver Sleeper Sofa - https://joybird.com/sleeper-sofas/korver-sleeper-sofa/
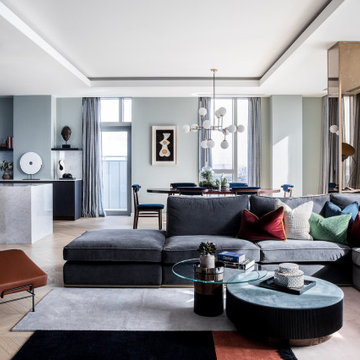
Art Deco inspired interior with neutral pale grey walls and parquet floor. In the foreground, a mix of glass and marble circular coffee tables by Gallotti & Radice. A plush deep grey velvet sofa. A black, pale grey and burnt orange rectangular rug. In the background, a white Carrara marble kitchen island, a large oval dining table with rosewood dining chairs, a large bistro chandelier comprising several milk white glass bulbs and a structural pillar clad in dark bronze aged mirror.
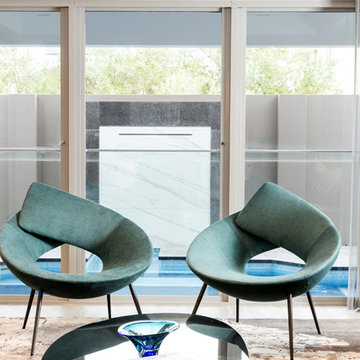
The living room was redesigned with a new fireplace and cabinetry that complements the kitchen cabinetry, as well a new flooring, furniture and window treatments.
Walls: Dulux Grey Pebble Half. Ceining: Dulux Ceiling White. Flooring: Reverso Grigio Patinato 1200 x 600 Rectified and Honed. Rug: Jenny Jones. Chairs & Sofa: Bonaldo, Merlino Furniture. Window Treatments: Beachside Blinds & Curtains. Coffee Table: Clients Own.
Photography: DMax Photography.

From architecture to finishing touches, this Napa Valley home exudes elegance, sophistication and rustic charm.
The living room exudes a cozy charm with the center ridge beam and fireplace mantle featuring rustic wood elements. Wood flooring further enhances the inviting ambience.
---
Project by Douglah Designs. Their Lafayette-based design-build studio serves San Francisco's East Bay areas, including Orinda, Moraga, Walnut Creek, Danville, Alamo Oaks, Diablo, Dublin, Pleasanton, Berkeley, Oakland, and Piedmont.
For more about Douglah Designs, see here: http://douglahdesigns.com/
To learn more about this project, see here: https://douglahdesigns.com/featured-portfolio/napa-valley-wine-country-home-design/

Reclaimed beams and worn-in leather mixed with crisp linens and vintage rugs set the tone for this new interpretation of a modern farmhouse. The incorporation of eclectic pieces is offset by soft whites and European hardwood floors. When an old tree had to be removed, it was repurposed as a hand hewn vanity in the powder bath.
Living Room Design Photos with a Metal Fireplace Surround and Grey Floor
4

