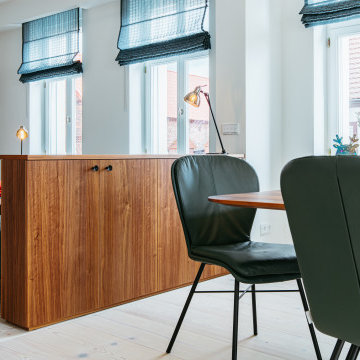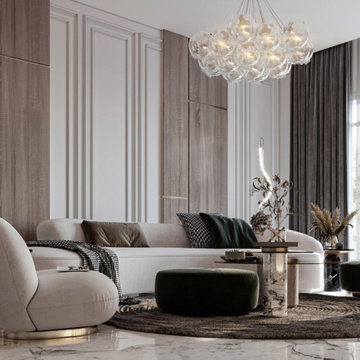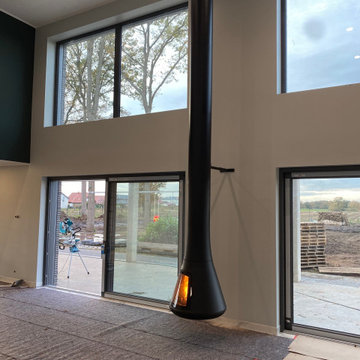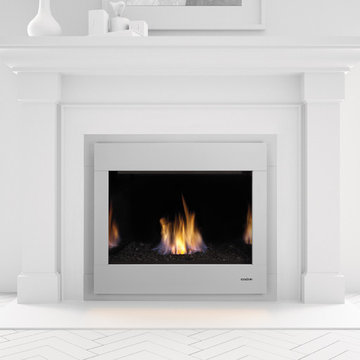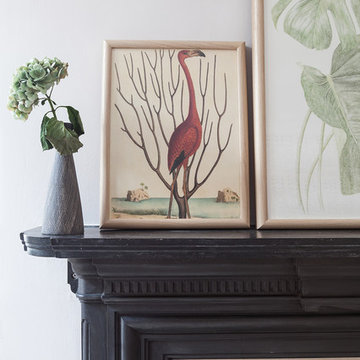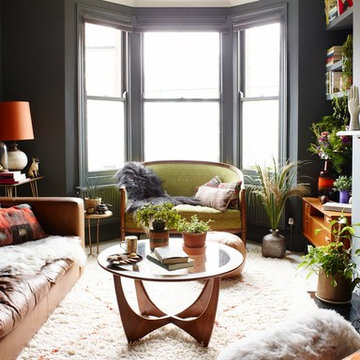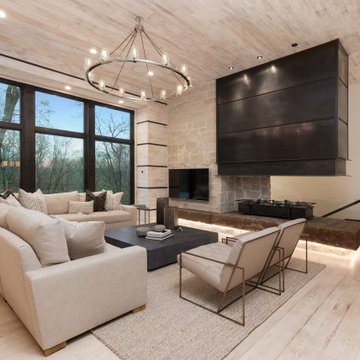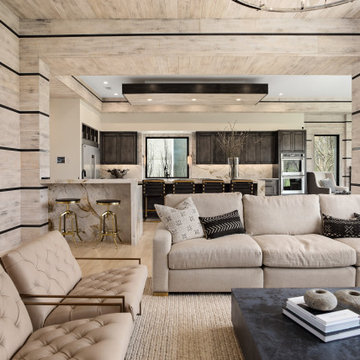Living Room Design Photos with a Metal Fireplace Surround and White Floor
Refine by:
Budget
Sort by:Popular Today
201 - 220 of 250 photos
Item 1 of 3
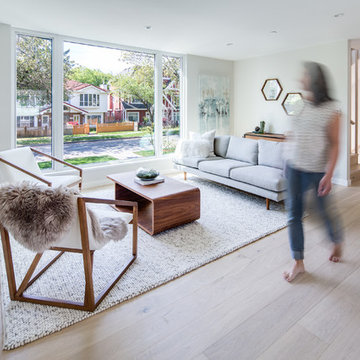
South facing living room with oversized windows brining in ample natural light.
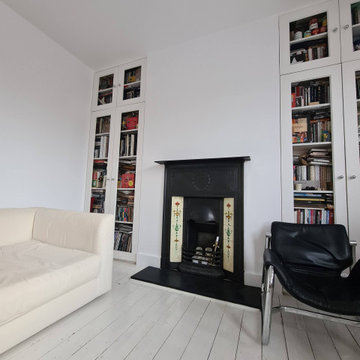
Playroom in the heart of Putney completed
.
Some serious cracks repair and making all hood around windows...
.
White durable matt on the walls and ceiling with white satin on woodwork
.
#homeinterior #scandinavianhome #livingroomdecor #white #scandinavianstyle #instahome #homeinspiration #inspire #homedesign #inspohome #decoration #interiordecor #vintage #cozyhome #hyggehome #homedecoration #minimalism #interiorandhome #nordicinspiration #whitedecor #homestyle #scandinavianinterior #scandihome #midecor #putney #decorator #paintinganddecorating

The Ross Peak Great Room Guillotine Fireplace is the perfect focal point for this contemporary room. The guillotine fireplace door consists of a custom formed brass mesh door, providing a geometric element when the door is closed. The fireplace surround is Natural Etched Steel, with a complimenting brass mantle. Shown with custom niche for Fireplace Tools.
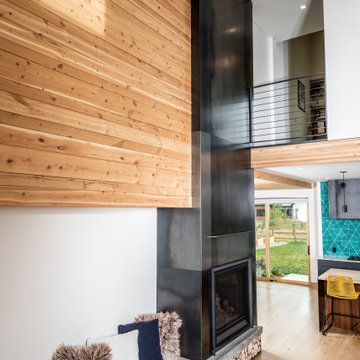
This gem of a home was designed by homeowner/architect Eric Vollmer. It is nestled in a traditional neighborhood with a deep yard and views to the east and west. Strategic window placement captures light and frames views while providing privacy from the next door neighbors. The second floor maximizes the volumes created by the roofline in vaulted spaces and loft areas. Four skylights illuminate the ‘Nordic Modern’ finishes and bring daylight deep into the house and the stairwell with interior openings that frame connections between the spaces. The skylights are also operable with remote controls and blinds to control heat, light and air supply.
Unique details abound! Metal details in the railings and door jambs, a paneled door flush in a paneled wall, flared openings. Floating shelves and flush transitions. The main bathroom has a ‘wet room’ with the tub tucked under a skylight enclosed with the shower.
This is a Structural Insulated Panel home with closed cell foam insulation in the roof cavity. The on-demand water heater does double duty providing hot water as well as heat to the home via a high velocity duct and HRV system.
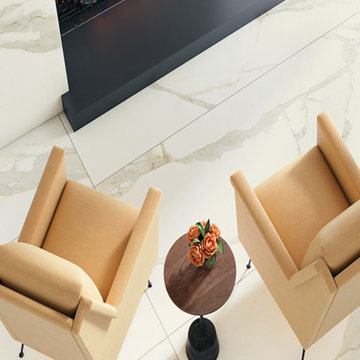
Delicate and refined, the Calacatta Michelangelo ceramic surface in the I Naturali series features fine veining ranging in colour from light grey to dove grey. Its unique appeal and luxurious aesthetic make it a popular choice for interior furnishing, especially for flooring and cladding, kitchen or bathroom countertops, or sinks and washbasins.
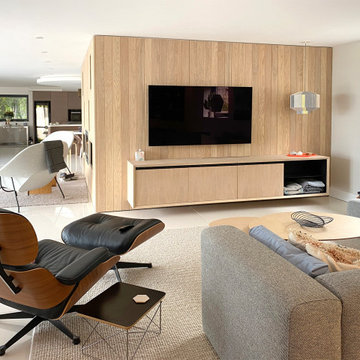
Remodelled living room space with floating oak TV unit and light oak panelled walls.
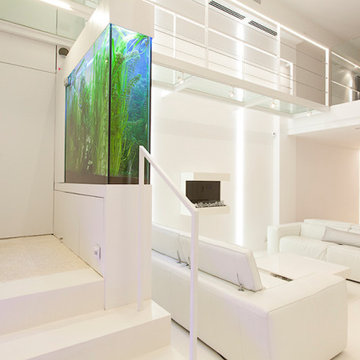
Entrada vivienda aislada mediante una gran pecera. En el salón chimenea volada de etanol. Pavimento de microcemento blanco
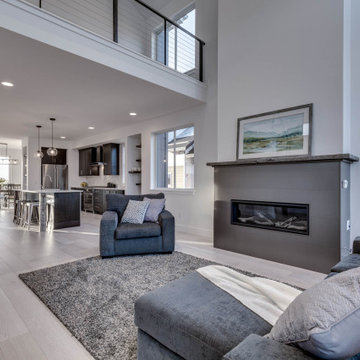
The common space in The Maslow House at Flanders Mill. Many Montanans suffer some degree of seasonal affective disorder during the long winter months. To help, generous windows and crisp white walls pipe daylight into every corner of the home's communal living areas.
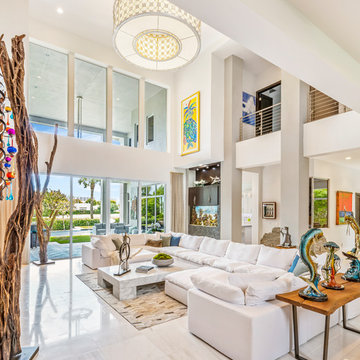
We gave this grand Boca Raton home comfortable interiors reflective of the client's personality.
Project completed by Lighthouse Point interior design firm Barbara Brickell Designs, Serving Lighthouse Point, Parkland, Pompano Beach, Highland Beach, and Delray Beach.
For more about Barbara Brickell Designs, click here: http://www.barbarabrickelldesigns.com
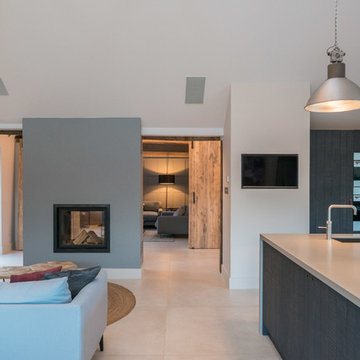
Conversion and renovation of a Grade II listed barn into a bright contemporary home
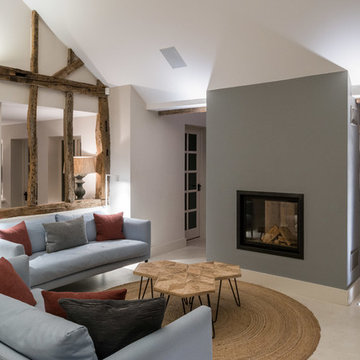
Conversion and renovation of a Grade II listed barn into a bright contemporary home
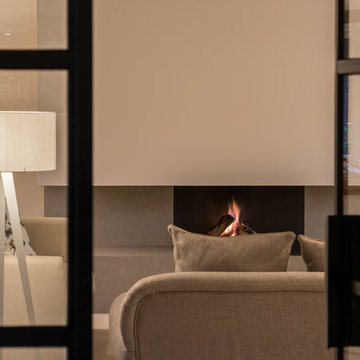
Conversion and renovation of a Grade II listed barn into a bright contemporary home
Living Room Design Photos with a Metal Fireplace Surround and White Floor
11
