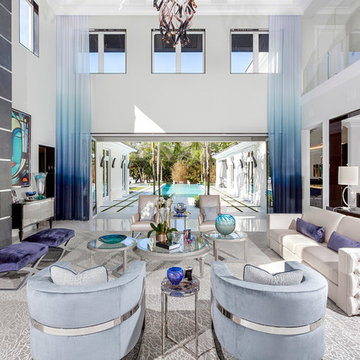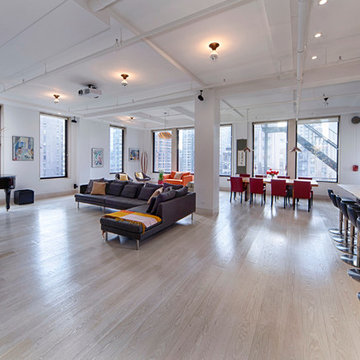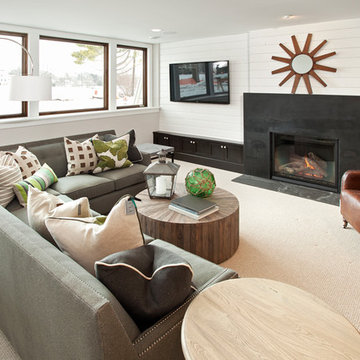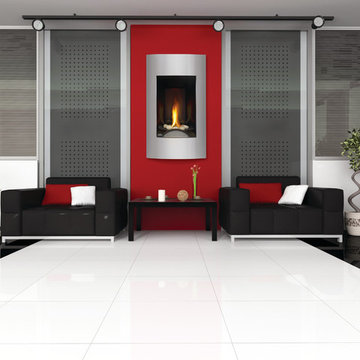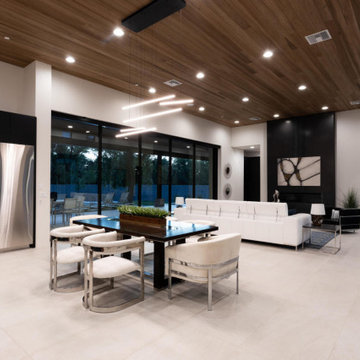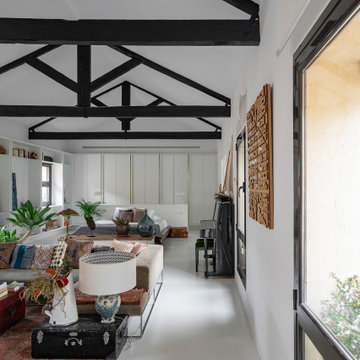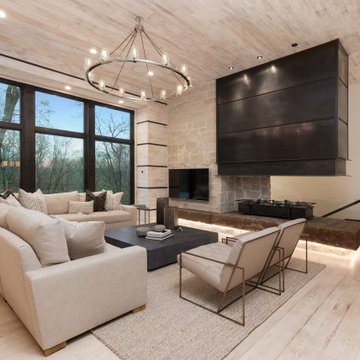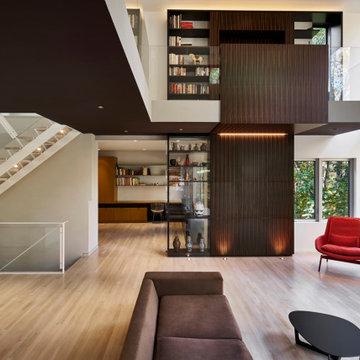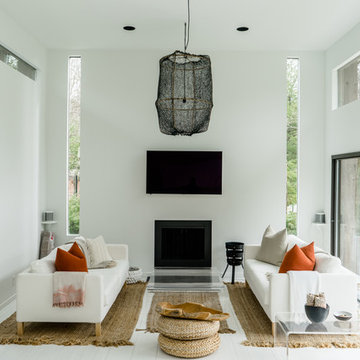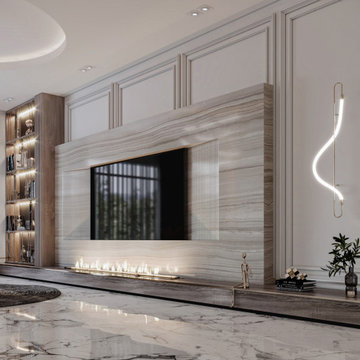Living Room Design Photos with a Metal Fireplace Surround and White Floor
Refine by:
Budget
Sort by:Popular Today
21 - 40 of 250 photos
Item 1 of 3

Salón de estilo nórdico, luminoso y acogedor con gran contraste entre tonos blancos y negros.
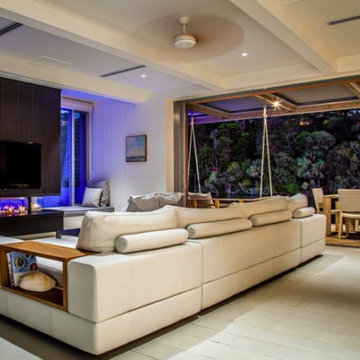
Open plan living with double sided fireplace looking onto pool.

This gem of a home was designed by homeowner/architect Eric Vollmer. It is nestled in a traditional neighborhood with a deep yard and views to the east and west. Strategic window placement captures light and frames views while providing privacy from the next door neighbors. The second floor maximizes the volumes created by the roofline in vaulted spaces and loft areas. Four skylights illuminate the ‘Nordic Modern’ finishes and bring daylight deep into the house and the stairwell with interior openings that frame connections between the spaces. The skylights are also operable with remote controls and blinds to control heat, light and air supply.
Unique details abound! Metal details in the railings and door jambs, a paneled door flush in a paneled wall, flared openings. Floating shelves and flush transitions. The main bathroom has a ‘wet room’ with the tub tucked under a skylight enclosed with the shower.
This is a Structural Insulated Panel home with closed cell foam insulation in the roof cavity. The on-demand water heater does double duty providing hot water as well as heat to the home via a high velocity duct and HRV system.
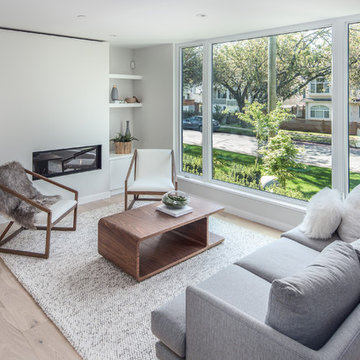
South facing living room with oversized windows brining in ample natural light.

Conversion and renovation of a Grade II listed barn into a bright contemporary home
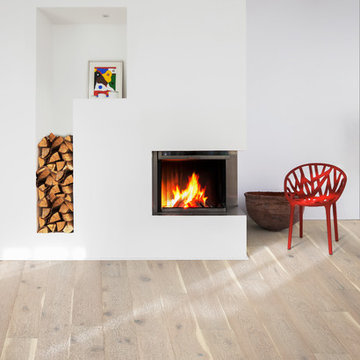
Scandi-inspired white wood flooring designs join the Kährs range
Two scandi-inspired and sustainable oak engineered wood flooring designs, Nouveau Lace and Harmony Shell, have joined the Kährs range this year, as Scandinavian influenced flooring, decor and soft furnishings continue to be a popular choice for interiors.
Full of lively character with scatterings of natural knots, cracks, and sapwood throughout, Nouveau Lace embraces a rustic feel - which combined with a white stain - makes for a design with plenty of scandi charm.
Full of lively character with scatterings of natural knots, cracks, and sapwood throughout, Nouveau Lace embraces a rustic feel - which combined with a white stain - makes for a design with plenty of scandi charm. Lace's one-strip plank format emphasises the natural beauty of wood and all of its unique and natural features. Pair with a bold geometric rug, soft furnishings or wallpaper to embrace a 'Geo-Scandi' interior.
Lace joins Kährs' Classic Nouveau collection, a collection of bestselling wood floor designs that have been refined through brushing, staining and a distinctive bevel on all four edges. The collection is home to ten oak designs, spanning from warm-white Nouveau Blonde to inky black Nouveau Charcoal.
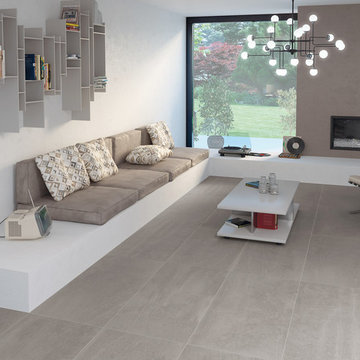
Our Uptown series is a collection dedicated to modern environments, where design and architecture integrate in search of elegance and functionality. It supports all design demands through a vast range of formats.
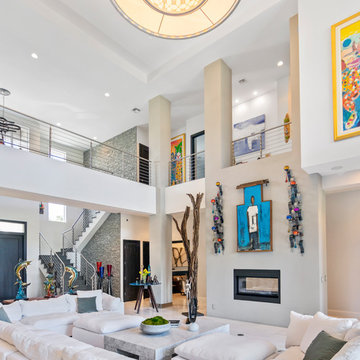
We gave this grand Boca Raton home comfortable interiors reflective of the client's personality.
Project completed by Lighthouse Point interior design firm Barbara Brickell Designs, Serving Lighthouse Point, Parkland, Pompano Beach, Highland Beach, and Delray Beach.
For more about Barbara Brickell Designs, click here: http://www.barbarabrickelldesigns.com
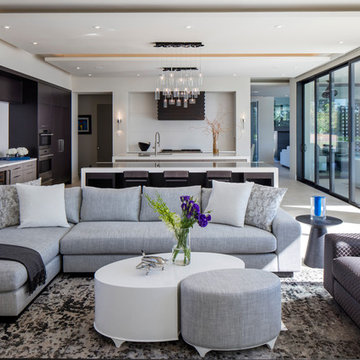
This custom home is derived from Chinese symbolism. The color red symbolizes luck, happiness and joy in the Chinese culture. The number 8 is the most prosperous number in Chinese culture. A custom 8 branch tree is showcased on an island in the pool and a red wall serves as the background for this piece of art. The home was designed in a L-shape to take advantage of the lake view from all areas of the home. The open floor plan features indoor/outdoor living with a generous lanai, three balconies and sliding glass walls that transform the home into a single indoor/outdoor space.
An ARDA for Custom Home Design goes to
Phil Kean Design Group
Designer: Phil Kean Design Group
From: Winter Park, Florida
Living Room Design Photos with a Metal Fireplace Surround and White Floor
2
