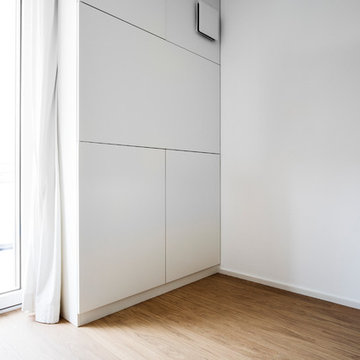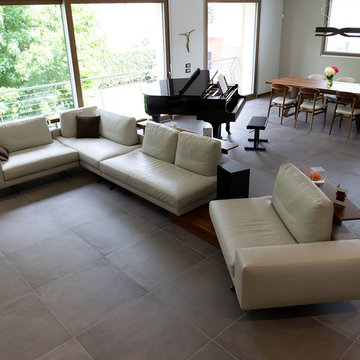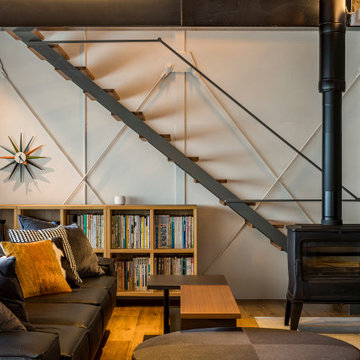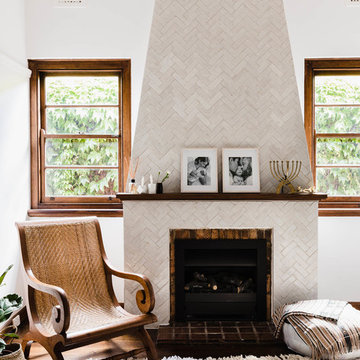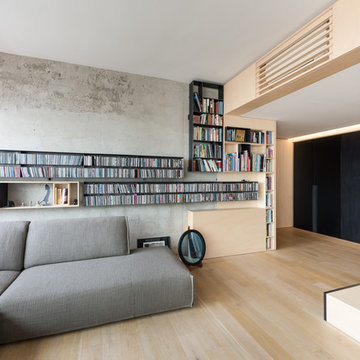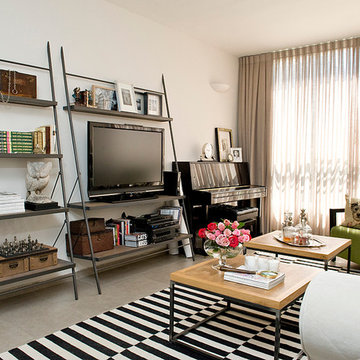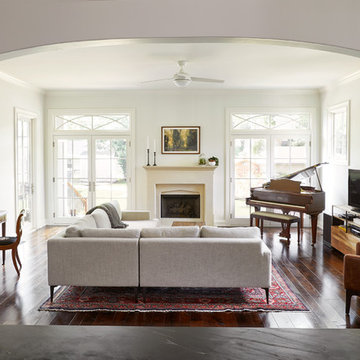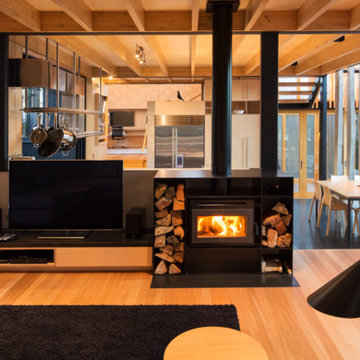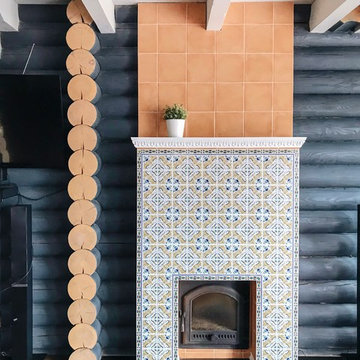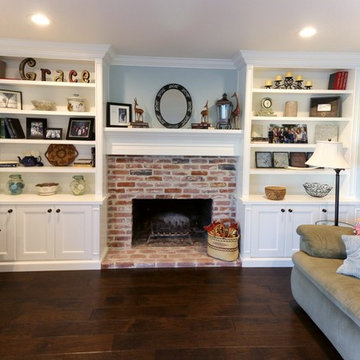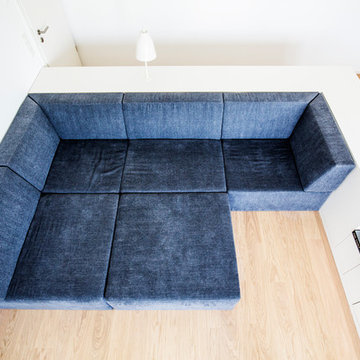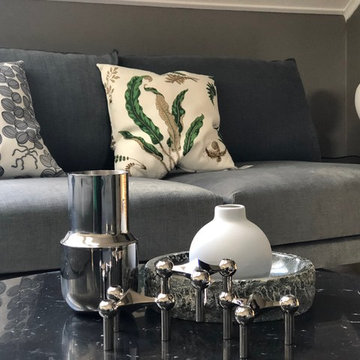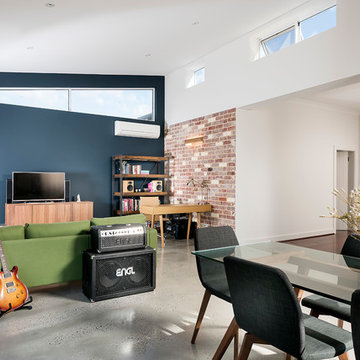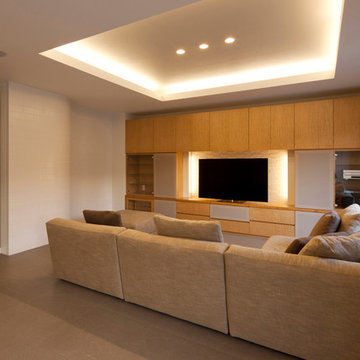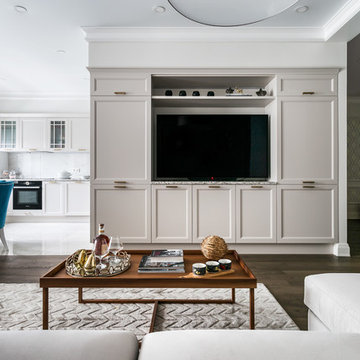Living Room Design Photos with a Music Area and a Freestanding TV
Refine by:
Budget
Sort by:Popular Today
41 - 60 of 570 photos
Item 1 of 3
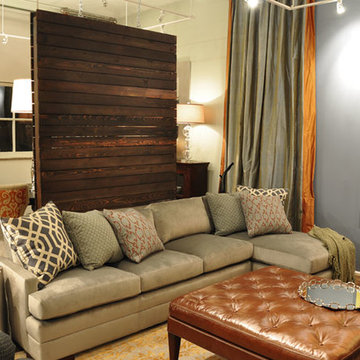
A cozy loft with an open floor plan is given distinct areas for its living and dining rooms. This living room features a blue accent wall, and wood panel accent wall, an L-shaped gray sofa, two dark gray sofa chairs, a large leather ottoman, and a large piece of artwork which matches the cheery yellows in the area rug.
Home designed by Aiken interior design firm, Nandina Home & Design. They serve Augusta, GA, and Columbia and Lexington, South Carolina.
For more about Nandina Home & Design, click here: https://nandinahome.com/
To learn more about this project, click here: https://nandinahome.com/portfolio/contemporary-loft/
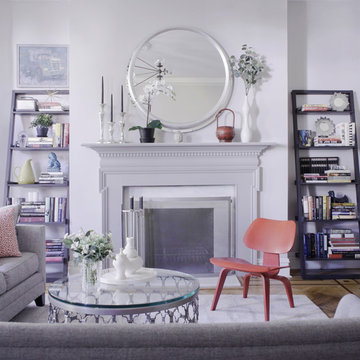
This is technically both living room and family room combined into one space, which is very common in city living. This poses a conundrum for a designer because the space needs to function on so many different levels. On a day to day basis, it's just a place to watch television and chill When company is over though, it metamorphosis into a sophisticated and elegant gathering place. Adjacent to dining and kitchen, it's the perfect for any situation that comes your way, including for holidays when that drop leaf table opens up to seat 12 or even 14 guests. Photo: Ward Roberts
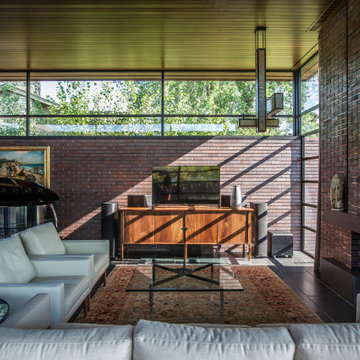
A tea pot, being a vessel, is defined by the space it contains, it is not the tea pot that is important, but the space.
Crispin Sartwell
Located on a lake outside of Milwaukee, the Vessel House is the culmination of an intense 5 year collaboration with our client and multiple local craftsmen focused on the creation of a modern analogue to the Usonian Home.
As with most residential work, this home is a direct reflection of it’s owner, a highly educated art collector with a passion for music, fine furniture, and architecture. His interest in authenticity drove the material selections such as masonry, copper, and white oak, as well as the need for traditional methods of construction.
The initial diagram of the house involved a collection of embedded walls that emerge from the site and create spaces between them, which are covered with a series of floating rooves. The windows provide natural light on three sides of the house as a band of clerestories, transforming to a floor to ceiling ribbon of glass on the lakeside.
The Vessel House functions as a gallery for the owner’s art, motorcycles, Tiffany lamps, and vintage musical instruments – offering spaces to exhibit, store, and listen. These gallery nodes overlap with the typical house program of kitchen, dining, living, and bedroom, creating dynamic zones of transition and rooms that serve dual purposes allowing guests to relax in a museum setting.
Through it’s materiality, connection to nature, and open planning, the Vessel House continues many of the Usonian principles Wright advocated for.
Overview
Oconomowoc, WI
Completion Date
August 2015
Services
Architecture, Interior Design, Landscape Architecture
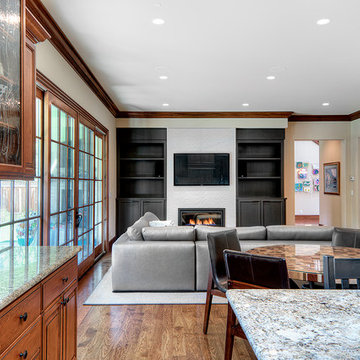
The view of the family room is open to the outdoors and the kitchen area. Bringing in a current gray colored cabinetry, silver gray custom sized sectional with a whimsical circular patterned ottoman and matching throw pillows, along with my custom designed glass and metal rolling coffee table bring uber function for this family home.
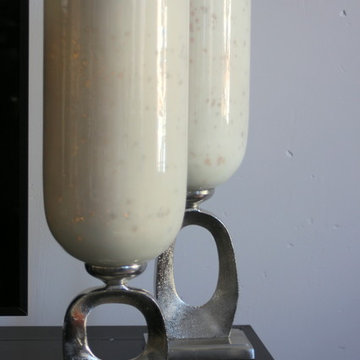
Industrial chic, neutrals, comfortable, warm and welcoming for friends and family and loyal pet dog. Custom made hardwood dining table, baby grand piano, linen drapery panels, fabulous graphic art, custom upholstered chairs, fine bed linens, funky accessories, accents of gold, bronze and silver. All make for an eclectic, classic, timeless, downtown loft home for a professional bachelor who loves music, dogs, and living in the city.
Interior Design & Photo ©Suzanne MacCrone Rogers
Living Room Design Photos with a Music Area and a Freestanding TV
3
