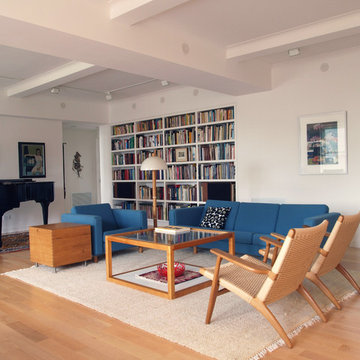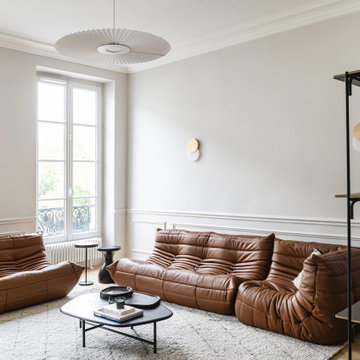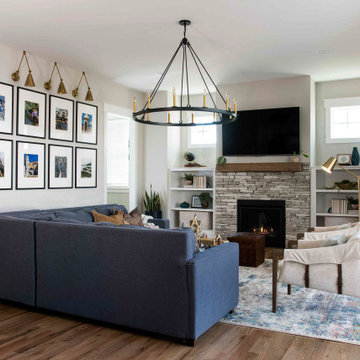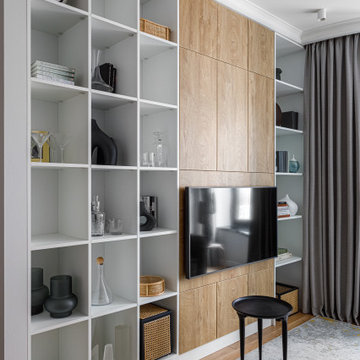Living Room Design Photos with a Music Area and a Library
Refine by:
Budget
Sort by:Popular Today
21 - 40 of 36,183 photos
Item 1 of 3

This new build living room lacked storage and comfort with a large corner sofa dominating the space. The owners were keen to use the space for music practice as well as watching TV and asked us to plan room for a piano in the layout as well as create a stylish storage solution.
We created a large library wall that spans from wall to wall with added LEDs to create some ambience. We replaced the sofa with a soft linen feel fabric and fitted a large chandelier to create a focal point.

The room is designed with the palette of a Conch shell in mind. Pale pink silk-look wallpaper lines the walls, while a Florentine inspired watercolor mural adorns the ceiling and backsplash of the custom built bookcases.
A French caned daybed centers the room-- a place to relax and take an afternoon nap, while a silk velvet clad chaise is ideal for reading.
Books of natural wonders adorn the lacquered oak table in the corner. A vintage mirror coffee table reflects the light. Shagreen end tables add a bit of texture befitting the coastal atmosphere.
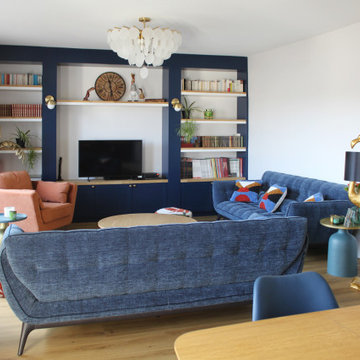
Villa Marcès - Réaménagement et décoration d'un appartement, 94 - La pièce à vivre est divisée en deux parties distinctes ; dans la salle à manger , un triptyque en papier peint coloré donne le ton et fait face à la grande bibliothèque sur mesure du salon.
Le salon est composé de deux canapés, d'un fauteuil et d'une table basse. Deux tables d'appoint et des poufs fantaisies complètent l'ensemble

The Living Room also received new white-oak hardwood flooring. We re-finished the existing built-in cabinets in a darker, richer stain to ground the space. The sofas from Italy are upholstered in leather and a linen-cotton blend, the coffee table from LA is topped with a unique green marble slab, and for the corner table, we designed a custom-made walnut waterfall table with a local craftsman.

Le salon et sa fresque antique qui crée une perspective et ouvre l'horizon et le regard...

Un appartement des années 70 à la vue spectaculaire sur Paris retrouve une seconde jeunesse et gagne en caractère après une rénovation totale. Exit le côté austère et froid et bienvenue dans un univers très féminin qui ose la couleur et les courbes avec style.
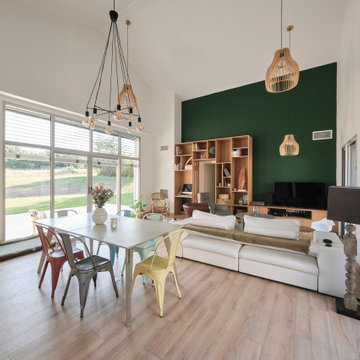
C’est sur un magnifique terrain arboré, préservé des vis-à-vis de 1,3 hectares que se déploie ce projet de construction. Tout proche d’Agen mais en pleine immersion dans la nature, le projet a été conçu afin de mettre à l’honneur les loisirs de toute la famille. Espace de jeux dédié aux enfants, coin atelier pour éviter les nuisances dans le coin jour, belle terrasse couverte extérieure, lingerie et dressing dédié, tout a été pensé pour que chaque usage bénéficie d’une place spécifique.
La maison est composée de 5 chambres donc une suite parentale avec grand dressing et salle d’eau. La présence de plusieurs baies vitrées et d’un magistral mur rideau agrémenté d’un brise soleil orientable offre à la pièce de vie une agréable lumière traversante. Le choix de nos clients s’est porté sur une cuisine séparée équipée d’une verrière et d’une porte atelier permettant de conserver perspective et volumes.
Un effort tout particulier a été apporté à l’aspect fonctionnel et pratique. Une grande entrée avec rangements sur-mesure a été imaginée afin de rythmer l’arrivée à la maison. Une bibliothèque en chêne a été conçue dans le coin jour pour apporter une touche de décoration et des rangements. Un grand cellier accueille une zone de stockage, de mêmes que les placards intégrés dans les chambres et les deux espaces dressing.
Côté extérieur, parement en pierres, menuiseries gris clair RAL7035, mur rideau, tuiles plates gris pâle, décrochés de toiture et de façades donnent à cette réalisation un rendu architectural.
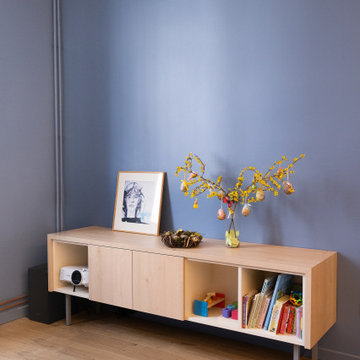
L'objectif était de nourrir cette pièce chaleureuse avec une bibliothèque tout en respectant dimension du client sur ses différents livres. Accompagné de son échelle en sycomore et de son meuble TV, son éclairage met tout en valeur
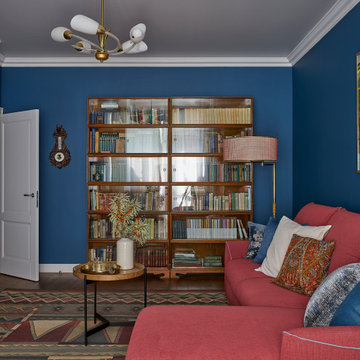
Владельцы квартиры — супруги в возрасте 58 и 59 лет, переводчики с английского и французского языка. «Это очень образованные люди, с разнообразными увлечениями, — рассказывает о своих заказчиках дизайнер Света Пахомова. — Любят читать, интересуются искусством, обожают ходить в театр. Хозяйка очень хорошо готовит и любит принимать гостей. Хозяин разбирается хорошо как в музыке, так и в вине. Они обладают очень хорошим вкусом и путешествуют по всему миру».
На стене — картина Елены Руфовой «Река Кама» (холст, масло)

The narrow existing hallway opens out into a new generous communal kitchen, dining and living area with views to the garden. This living space flows around the bedrooms with loosely defined areas for cooking, sitting, eating.
Living Room Design Photos with a Music Area and a Library
2
