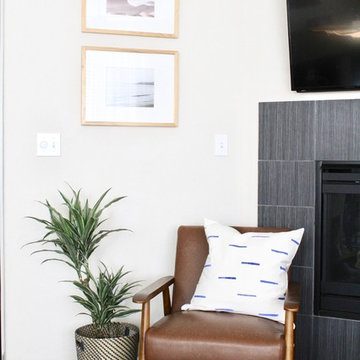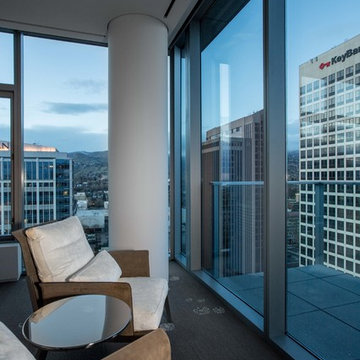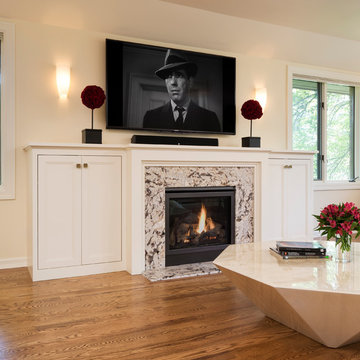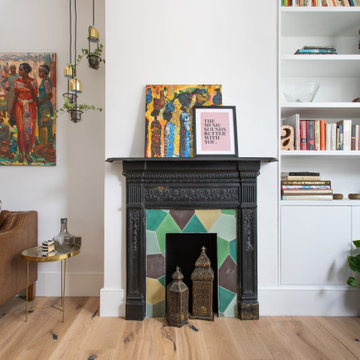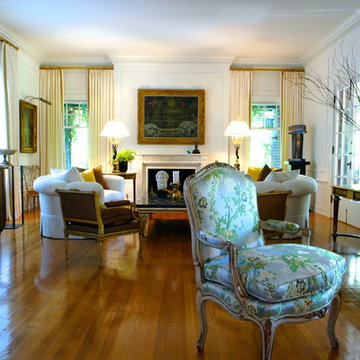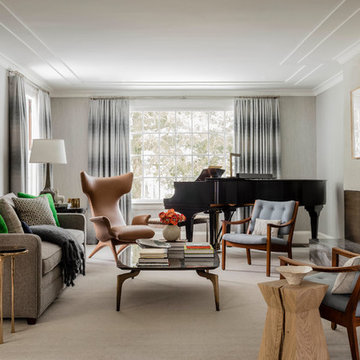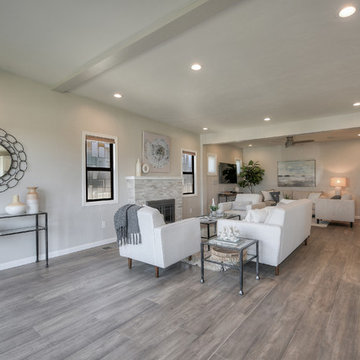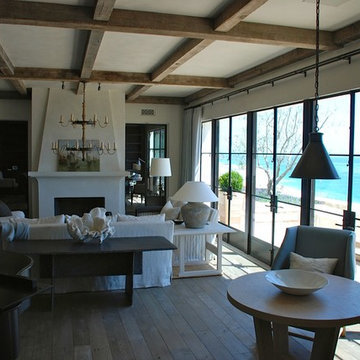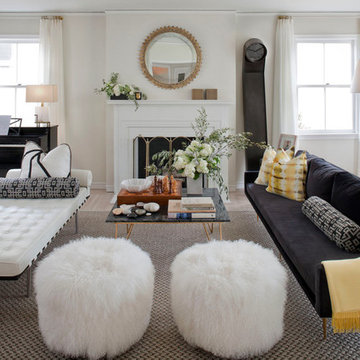Living Room Design Photos with a Music Area and a Standard Fireplace
Refine by:
Budget
Sort by:Popular Today
61 - 80 of 2,448 photos
Item 1 of 3
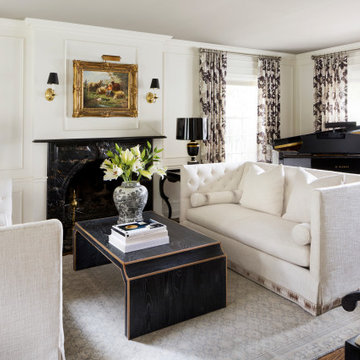
Our clients loved living in their classic colonial home dating to the early 1900s, but the interior felt dated and heavy. Our challenge was creating fresh design that honored the history and character of the home. We took our cues from the elegant black marble fireplace, the baby grand, and floor-to-ceiling millwork. We love the marriage of old and new-- layering original pieces with new decor elevates both, giving a space authenticity and fresh style.
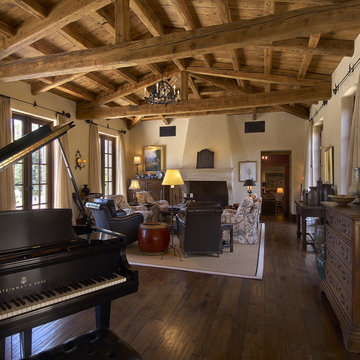
Elegant yet rustic, this great room is the epitome of rich taste. Exposed beams along with a wrought iron chandelier and matching sconces create a sense of ruggedness, while the tall French windows and grand piano add a sophisticated touch. Plush chairs provide comfortable seating before the glowing brick hearth and the perfect place to visit or enjoy the sound of someone tickling the ivories.
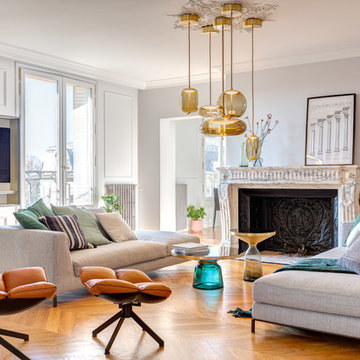
Dans le salon, les canapés et fauteuil BB Italia encadrent deux tables basses en verre translucide bleu et doré BELL TABLE qui rappellent l’omniprésence de délicats luminaires en verre déclinés dans toutes les pièces de l’appartement, dont Kast Design connait parfaitement les meilleurs fabricants parmi lesquels : Schwung, Vibia, Brookis, Gubi.
INA MALEC PHOTOGRAPHIE
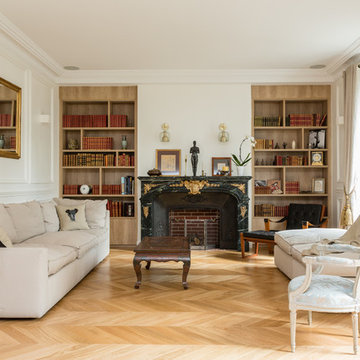
Rénover touche par touche un hôtel particulier. Il s'agit d'un hôtel qui a fait l'objet d'une rénovation 3 ans avant l'acquisition de nos clients. Le style d'intérieur était assez tape-à-l'oeil, proche du rococo. Nos clients souhaitaient quelque chose de plus parisien. Ab initio, ils prévoyaient de tout casser/refaire.
Cependant les matériaux utilisés étaient d'excellente qualité, nous avons préféré les garder et les retravailler/moderniser. Nous avons ainsi repeint, installé un nouveau parquet et travaillé la mensuiserie (tout a été fait en France). Les travaux ont eu lieu en août.
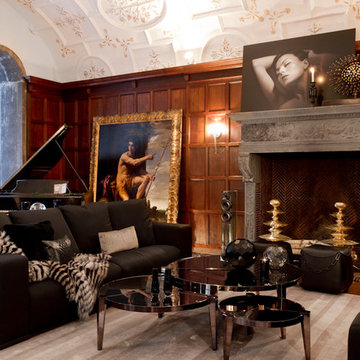
Ally Coulter Designs, Living Room
Holiday: An American in Rome- A Memorable Holiday
Photo: Rikki Snyder © 2014 Houzz
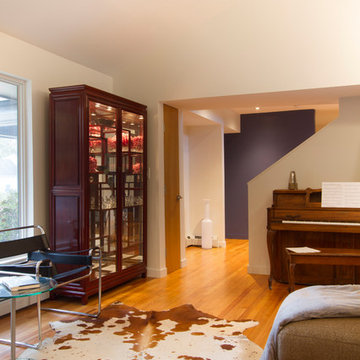
View living room looking towards front entry and stair
Jeffrey Tryon - Photographer / PDC
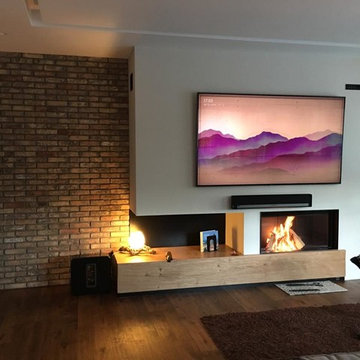
Chimenea de leña M-Design Luna 1000, integrada en el salón justo debajo del televisor.
Nos encontramos delante de una chimenea cerrada espectacular, con hogar vermeculita y opcionalmente en acero negro o de fundición con base en vermeculita.
Dispone de un exclusivo sistema de apertura vertical con cristal al aire para facilitar las operaciones de limpieza del cristal, la puerta se puede abrir de forma batiente.
Incorpora un salvachispas manual que se utiliza con la puerta de cristal abierta, para aquellas personas que quieran un calor inmediato sin que las chispas puedan saltar a la estancia.
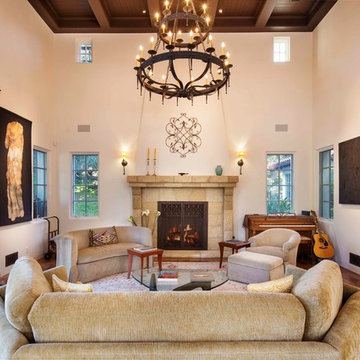
Montectio Spanish Estate Interior and Exterior. Offered by The Grubb Campbell Group, Village Properties.
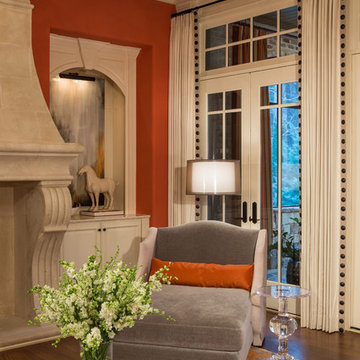
The bookshelves flanking the fireplace are updated by framing and displaying contemporary artwork. The intensity of the orange hue is softened with the shades of off white in the trim , drapery, fireplace surround and furniture.
Scott Moore Photography
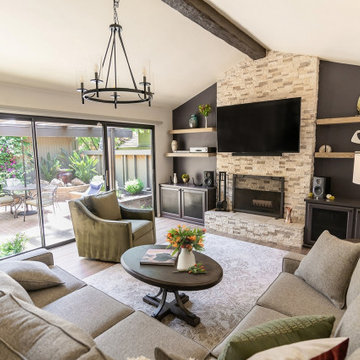
Part of the appeal of this room is the large sliding door that looks out on the yard and patio. By utilizing neutral tones, earthy elements, and a variety of textures, we were able to bring some of that natural beauty in.
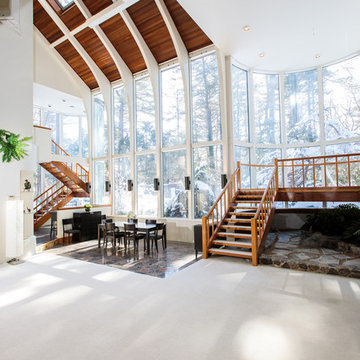
The impressive design of this modern home is highlighted by soaring ceilings united with expansive glass walls. Dual floating stair cases flank the open gallery, dining and living rooms creating a sprawling, social space for friends and family to linger. A stunning Weston Kitchen's renovation with a sleek design, double ovens, gas range, and a Sub Zero refrigerator is ideal for entertaining and makes the day-to-day effortless. A first floor guest room with separate entrance is perfect for in-laws or an au pair. Two additional bedrooms share a bath. An indulgent master suite includes a renovated bath, balcony,and access to a home office. This house has something for everyone including two projection televisions, a music studio, wine cellar, game room, and a family room with fireplace and built-in bar. A graceful counterpoint to this dynamic home is the the lush backyard. When viewed through stunning floor to ceiling windows, the landscape provides a beautiful and ever-changing backdrop. http://165conantroad.com/
Living Room Design Photos with a Music Area and a Standard Fireplace
4
