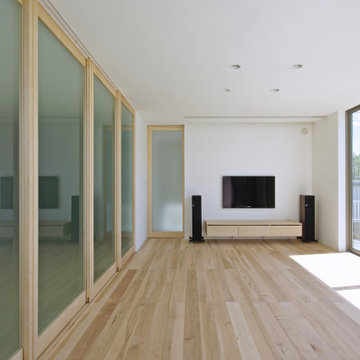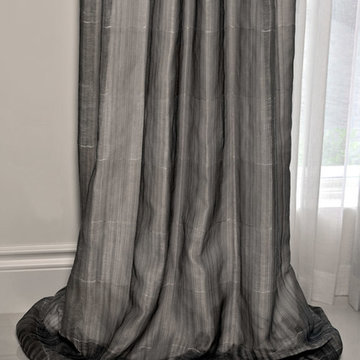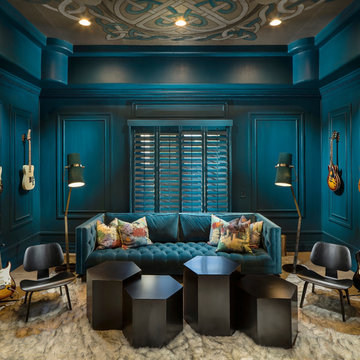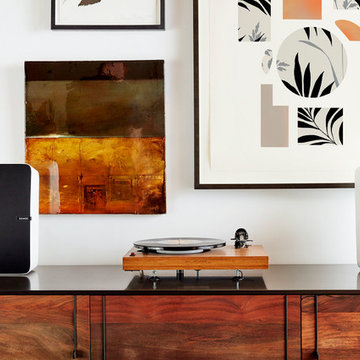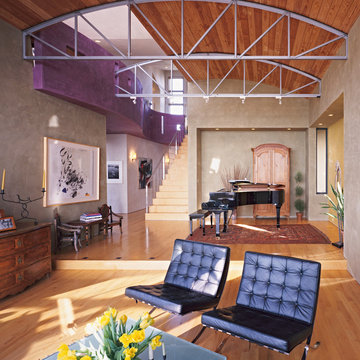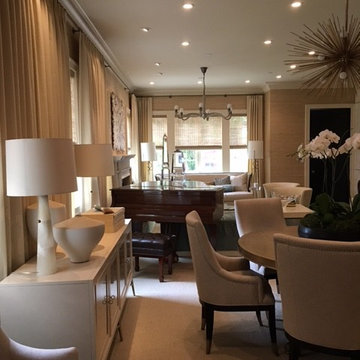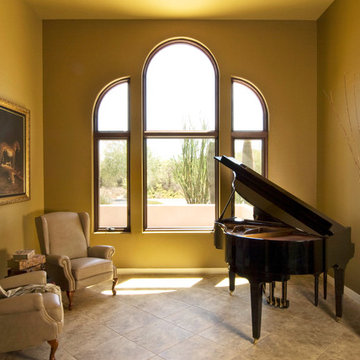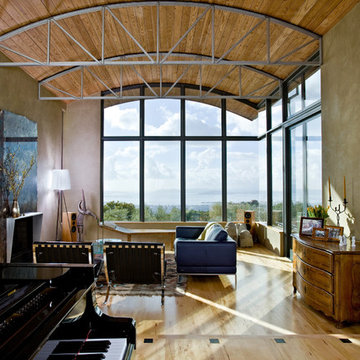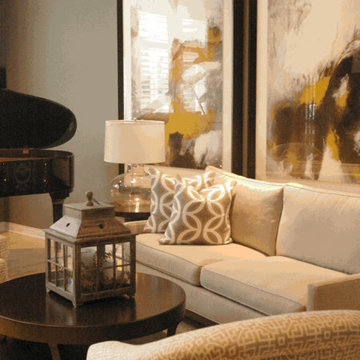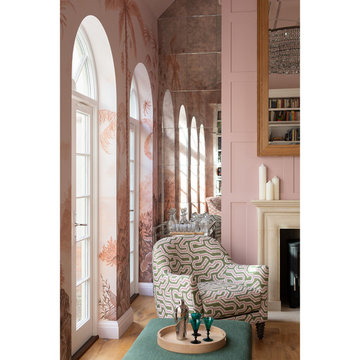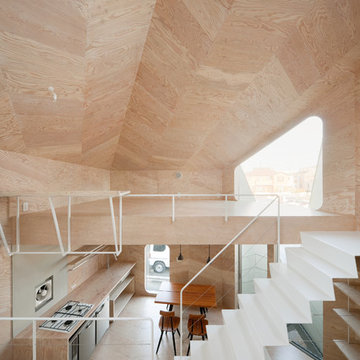Living Room Design Photos with a Music Area and Beige Floor
Refine by:
Budget
Sort by:Popular Today
41 - 60 of 787 photos
Item 1 of 3
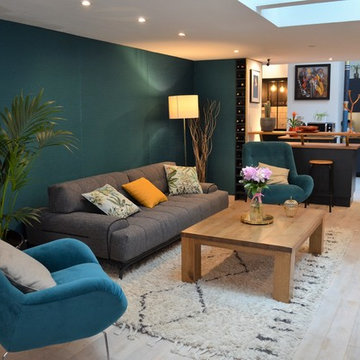
Le projet nécessitait en une seule pièce, vide à part le canapé déjà choisi auparavant, de faire un coin cuisine, un coin salle à manger, un coin salon et un coin musique. J'ai tout de suite aimé cet espace particulier, qui, en fait, est un ancien club de Jazz qui a été entièrement rénové en conservant un style rétro et cocooning comme le souhaitaient ses propriétaires
Tout a été réalisé par nos soins. Nous avons posé un tissu tendu au mur, crée la banquette, les sièges et les coussins. La cuisine a été déplacée afin de permettre une meilleure circulation et de pouvoir faire en sorte que le poteau ne soit plus gênant. Il a du reste été relooké. Nous avons également relooké les meubles existants et posé une cloison vitrée sur le côté latéral de la plaque de cuisson avec de créer une petite séparation légère entre la plaque de cuisson et le reste de la pièce. Une cloison en "verrière d'artiste" a été créée au fond à gauche ouvrant sur un nouvel espace crée "salle d'eau-toilette ". Une shopping liste a été faite pour l'achat de meubles et objets déco.
Réalisé par Véronique Ricci pour Muda Créations
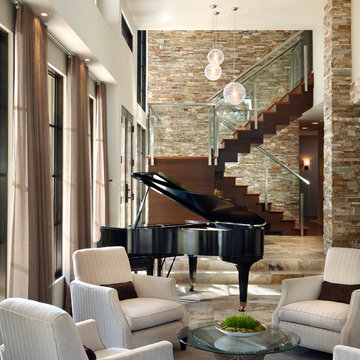
Amaryllis is almost beyond description; the entire back of the home opens seamlessly to a gigantic covered entertainment lanai and can only be described as a visual testament to the indoor/outdoor aesthetic which is commonly a part of our designs. This home includes four bedrooms, six full bathrooms, and two half bathrooms. Additional features include a theatre room, a separate private spa room near the swimming pool, a very large open kitchen, family room, and dining spaces that coupled with a huge master suite with adjacent flex space. The bedrooms and bathrooms upstairs flank a large entertaining space which seamlessly flows out to the second floor lounge balcony terrace. Outdoor entertaining will not be a problem in this home since almost every room on the first floor opens to the lanai and swimming pool. 4,516 square feet of air conditioned space is enveloped in the total square footage of 6,417 under roof area.
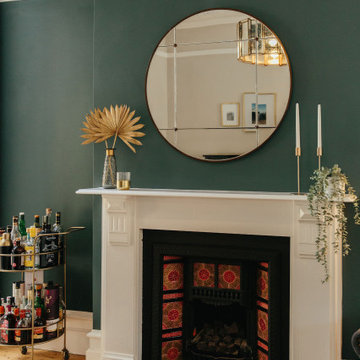
Ingmar and his family found this gem of a property on a stunning London street amongst more beautiful Victorian properties.
Despite having original period features at every turn, the house lacked the practicalities of modern family life and was in dire need of a refresh...enter Lucy, Head of Design here at My Bespoke Room.
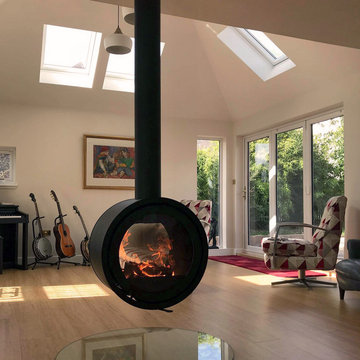
Design, supply and installation of the Dik Geurts Odin wood-burning stove, completely free-hanging by its flue.
'Having dealt with Fire Surround Centres over a period of time during which we built a house extension, this company was always at hand for consultation, advice and ultimately installation of a unique and beautiful log burning fire. I would wish to praise their professionalism and support throughout the whole project. Well done to all involved."
Allan Morrison, Blairgowrie
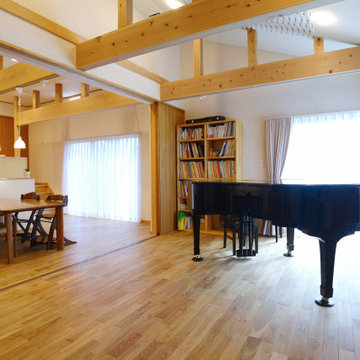
鹿の台の家のピアノ室とLDKがつながった状態の写真です。この住まいは、大きく開く引き戸によってピアノ室とLDKが分けられています。普段は明け放つ事で開放的なLDKとして利用し、ピアノ教室などの場合には引き戸で緩やかに仕切って利用することができます。
LDKの天井も非常に高く計画されているので、住まいの居心地が本当に良いと思います。
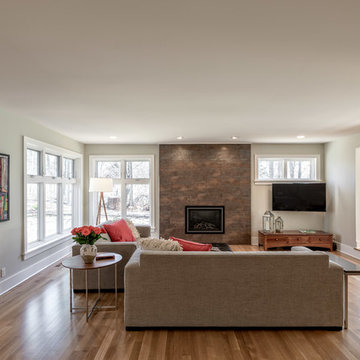
Floating furniture placement keeps this living room space open and airy. This first floor remodel was designed and constructed by Meadowlark Design + Build in Ann Arbor, MI.
Photos by Sean Carter
Living Room Design Photos with a Music Area and Beige Floor
3

