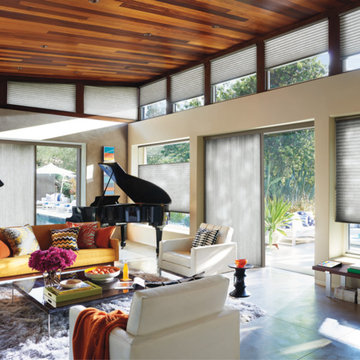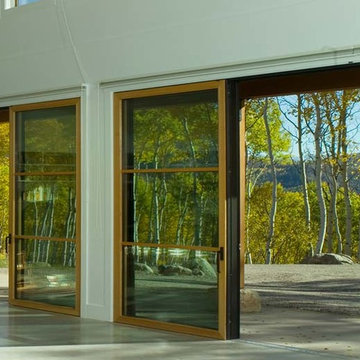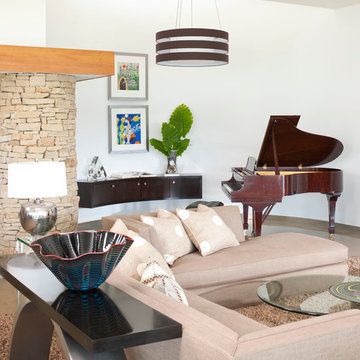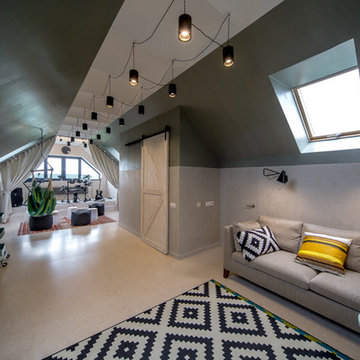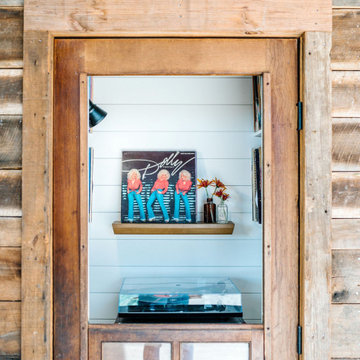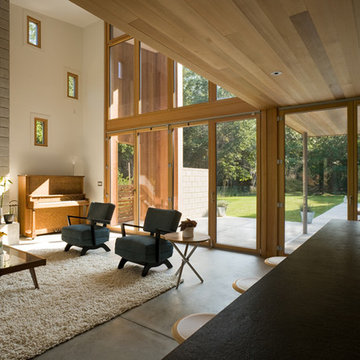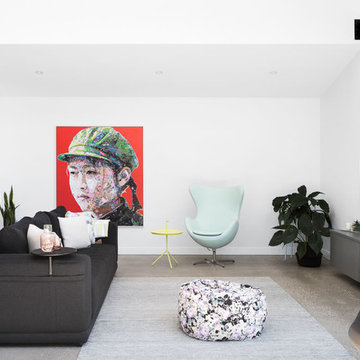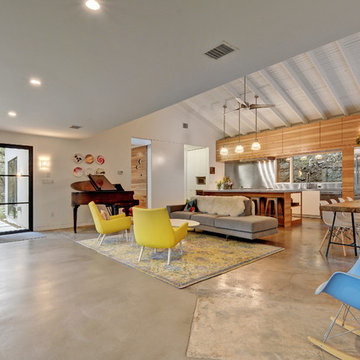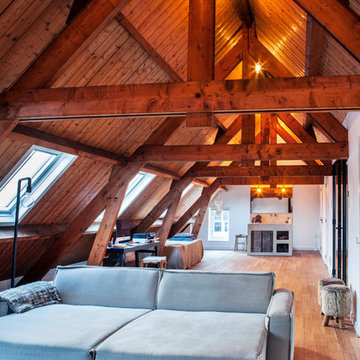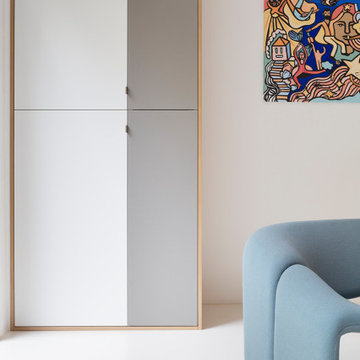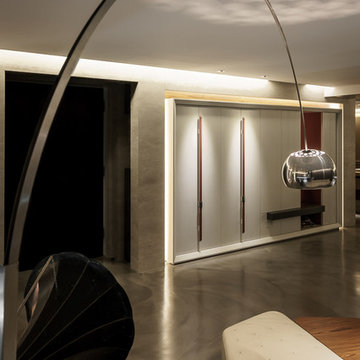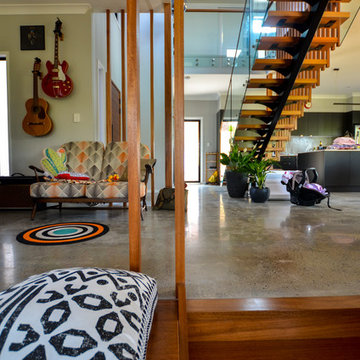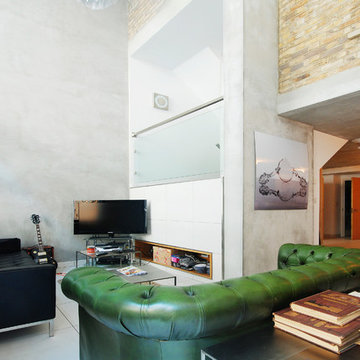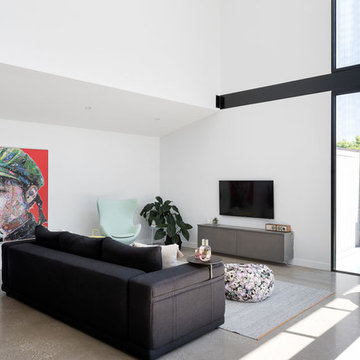Living Room Design Photos with a Music Area and Concrete Floors
Refine by:
Budget
Sort by:Popular Today
81 - 100 of 237 photos
Item 1 of 3
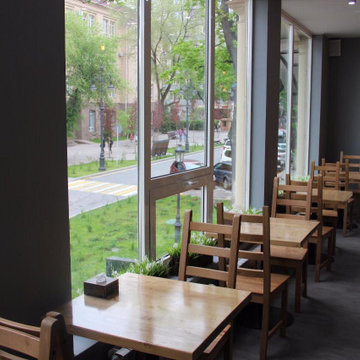
На сегодняшний день актуальными заведениями в формате STREET FOOD все больше и больше стали пельменные, предлагающие домашние и вкусные варенники, пельмени и салатики. Интерьер был разработан нашей компанией в стиле ЛОФТ и реализован в очень старом задании на Арбате
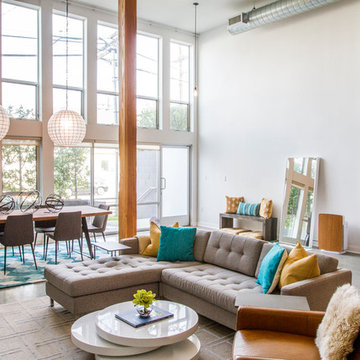
JL Interiors is a LA-based creative/diverse firm that specializes in residential interiors. JL Interiors empowers homeowners to design their dream home that they can be proud of! The design isn’t just about making things beautiful; it’s also about making things work beautifully. Contact us for a free consultation Hello@JLinteriors.design _ 310.390.6849_ www.JLinteriors.design
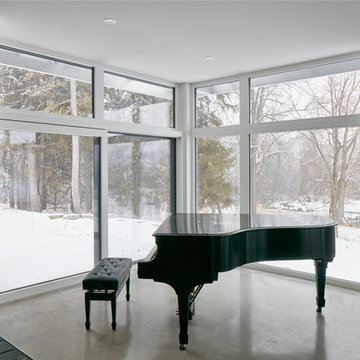
The client’s brief was to create a space reminiscent of their beloved downtown Chicago industrial loft, in a rural farm setting, while incorporating their unique collection of vintage and architectural salvage. The result is a custom designed space that blends life on the farm with an industrial sensibility.
The new house is located on approximately the same footprint as the original farm house on the property. Barely visible from the road due to the protection of conifer trees and a long driveway, the house sits on the edge of a field with views of the neighbouring 60 acre farm and creek that runs along the length of the property.
The main level open living space is conceived as a transparent social hub for viewing the landscape. Large sliding glass doors create strong visual connections with an adjacent barn on one end and a mature black walnut tree on the other.
The house is situated to optimize views, while at the same time protecting occupants from blazing summer sun and stiff winter winds. The wall to wall sliding doors on the south side of the main living space provide expansive views to the creek, and allow for breezes to flow throughout. The wrap around aluminum louvered sun shade tempers the sun.
The subdued exterior material palette is defined by horizontal wood siding, standing seam metal roofing and large format polished concrete blocks.
The interiors were driven by the owners’ desire to have a home that would properly feature their unique vintage collection, and yet have a modern open layout. Polished concrete floors and steel beams on the main level set the industrial tone and are paired with a stainless steel island counter top, backsplash and industrial range hood in the kitchen. An old drinking fountain is built-in to the mudroom millwork, carefully restored bi-parting doors frame the library entrance, and a vibrant antique stained glass panel is set into the foyer wall allowing diffused coloured light to spill into the hallway. Upstairs, refurbished claw foot tubs are situated to view the landscape.
The double height library with mezzanine serves as a prominent feature and quiet retreat for the residents. The white oak millwork exquisitely displays the homeowners’ vast collection of books and manuscripts. The material palette is complemented by steel counter tops, stainless steel ladder hardware and matte black metal mezzanine guards. The stairs carry the same language, with white oak open risers and stainless steel woven wire mesh panels set into a matte black steel frame.
The overall effect is a truly sublime blend of an industrial modern aesthetic punctuated by personal elements of the owners’ storied life.
Photography: James Brittain
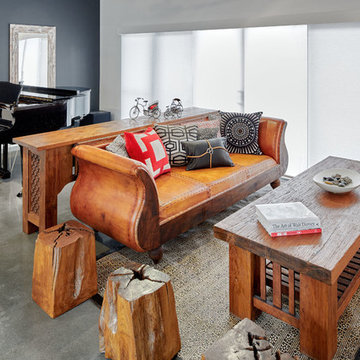
Photography: Marian Riabic
The brief for this home, architecturally designed by The Ecologie Group, with personalised signature interiors and original bespoke paintings by Catherine Whitting, was to reflect the lifestyle of a young family in creating a place of nurturing for entertainment and escape.
The homeowners wanted a sustainable interior, clean in lines and materials with a reference to their love of animation, entertainment, travel and Indonesian design. The homeowners travelled to Indonesia ( the mothers birthplace) to source materials and finishes under the online specification guidance of Catherine Whitting. A container of wall cladding, furniture, tiles, pavers, timber beams and decorative items was sent from Bali to Sydney full of meaningful product selection hand chosen by the homeowners. Items included the hand carved front door in a floral motif custom designed by the clients.
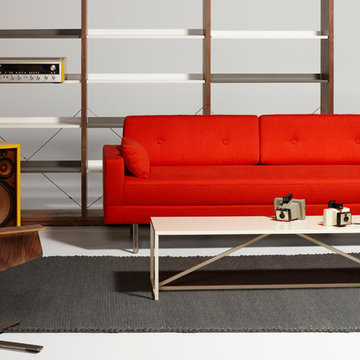
A modern living room set up with the quintessential One Night Stand sleeper sofa from Blu Dot. Make sure you have a sleeper sofa for your guests. Find more Blu Dot at SmartFurniture.com
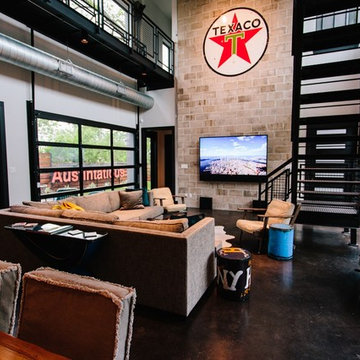
Concrete floors, exposed brick, and 2nd floor metal walkways are mixed with comfortable furniture to add contrast between hard and soft. The living room is the clients favorite place to show off their unique collectables.
Photographer: Alexandra White Photography
Living Room Design Photos with a Music Area and Concrete Floors
5
