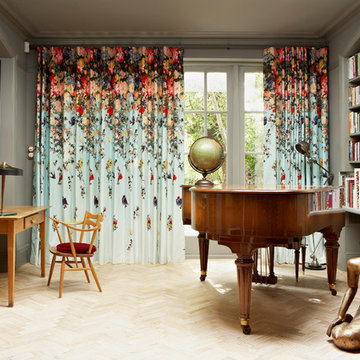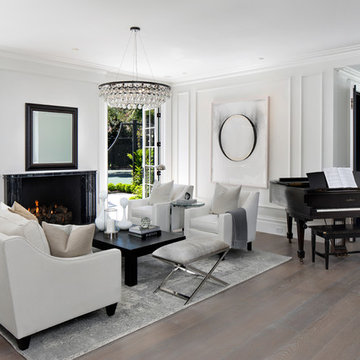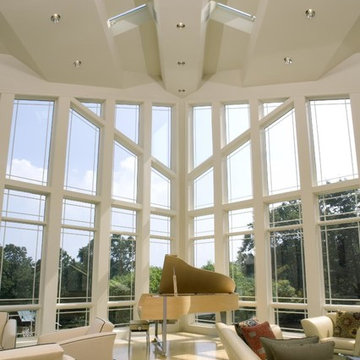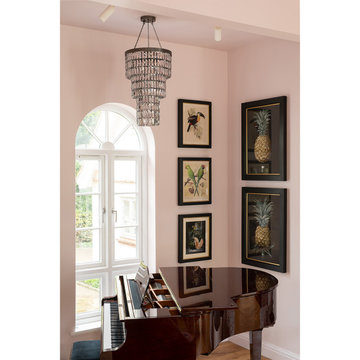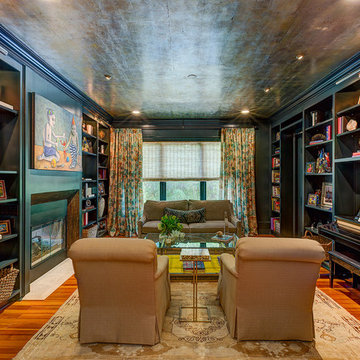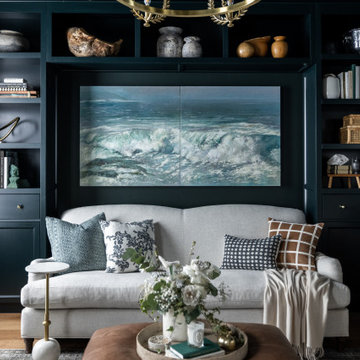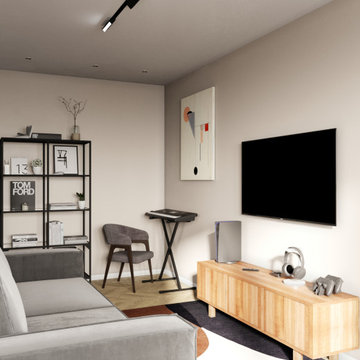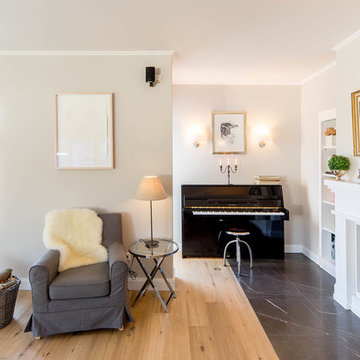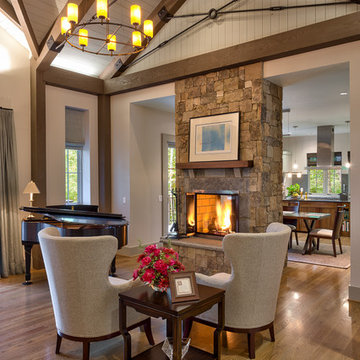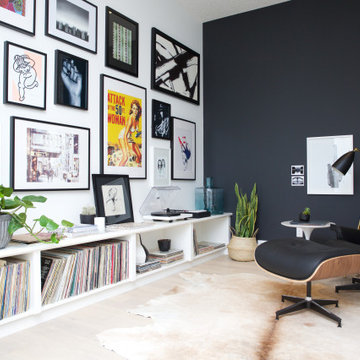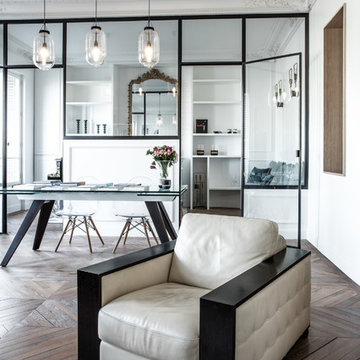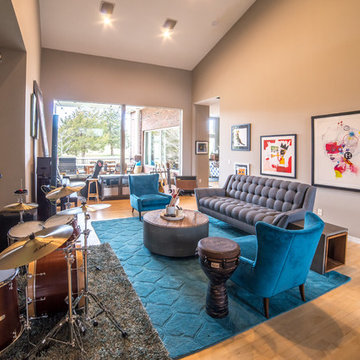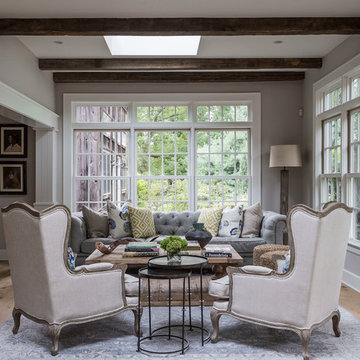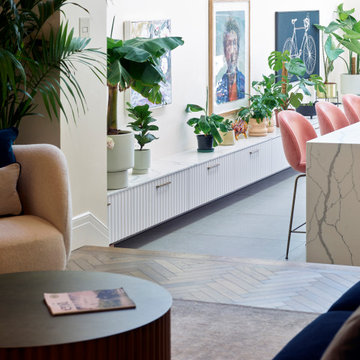Living Room Design Photos with a Music Area and Light Hardwood Floors
Refine by:
Budget
Sort by:Popular Today
141 - 160 of 1,424 photos
Item 1 of 3
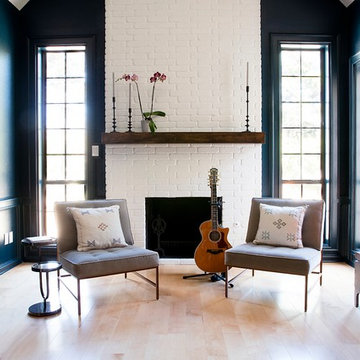
While the bathroom portion of this project has received press and accolades, the other aspects of this renovation are just as spectacular. Unique and colorful elements reside throughout this home, along with stark paint contrasts and patterns galore.

Il soggiorno vede protagonista la struttura che ospita il camino al bioetanolo e la tv, con una rifinitura decorativa.
Le tre ampie finestre che troviamo lungo la parete esposta ad est, garantiscono un'ampia illuminazione naturale durante tutto l'arco della giornata.
Di notevole interesse gli arredi vintage originali di proprietà del committente a cui sono state affiancate due poltroncine di Gio Ponti.
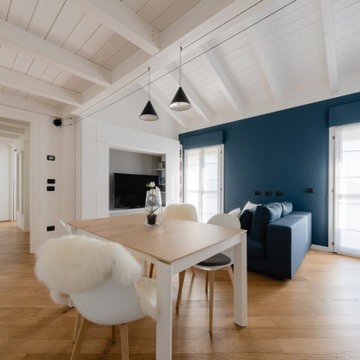
Vista dalla cucina verso la parete finestrata e la zona soggiorno.
Foto di Simone Marulli
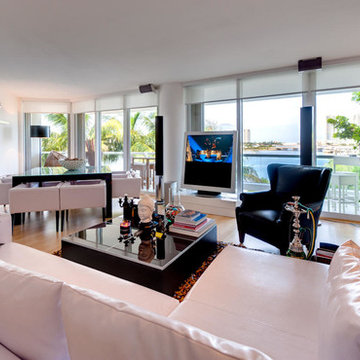
This condo is located in Williams Island Aventura, Florida. It features a complex integration with a four link music distribution system. Stereo in the Master Bedroom, Master Bathroom, Patio; and Dolby pro & DTS 5.1 Surround Sound in the Living Room. Using a swivel free standing TV from Bang & Olufsen the BeoVision 5 TV has a "1080p Broadcast grade Plasma display", built in BeoSystem 1 scaler and decoder, built in BeoLab 4000 as center channel. BeoSound 9000 as an Audio Source, a wall mounted iMac as media server source in the kitchen bar, Bang & Olufsen BeoLab 1, and Martin Logan speakers, this home theater has a great sound reproduction and a clean modern look.
V. Gonzalo Martinez
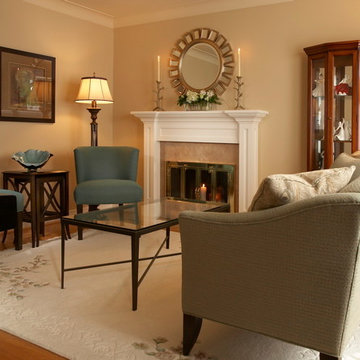
The original living room lost 6 feet of length to expand the kitchen and family room area. We repurposed this room to be an intimate Music Room which allowed my clients to keep their treasured piano. The smaller scale furniture still sits like much bigger pieces making this an inviting room now used more often than ever before. The colour palette is a play of sandy creams and watery blues which work day and night. In the day it's a soft bright inviting space. At night the lighting takes this room to a moody club like setting.
joanne jakab interior design
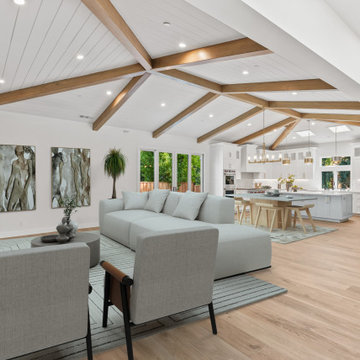
Where once a traditional fireplace dominated, the reimagined living room now flaunts a sleek, modern gas fireplace controlled via touchscreen, clad in lustrous Sahara noir marble tile mix, and trimmed in jolly-aluminum graphite, it's a focal point that radiates sophistication. Overhead, faux wood beams grace the ceiling, adding depth and character to the grand great room.
Living Room Design Photos with a Music Area and Light Hardwood Floors
8
