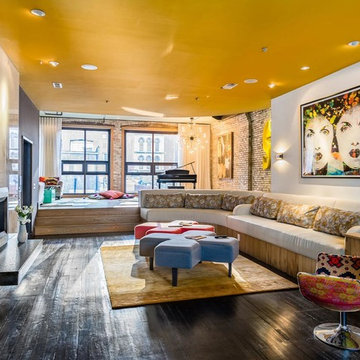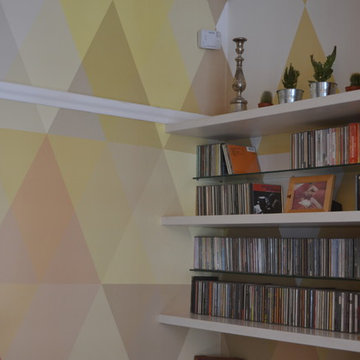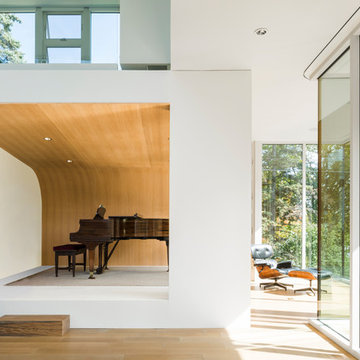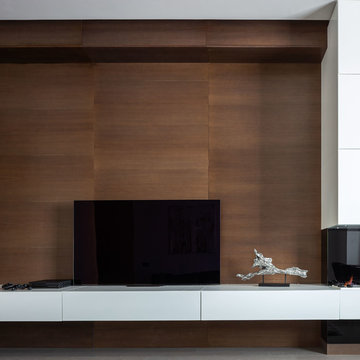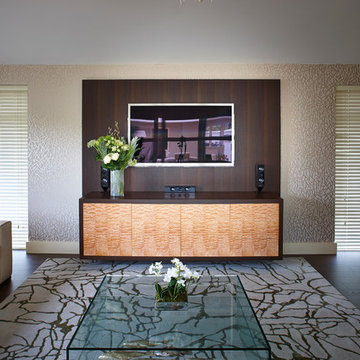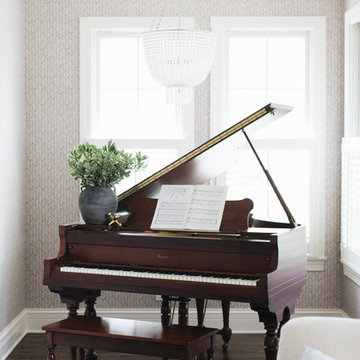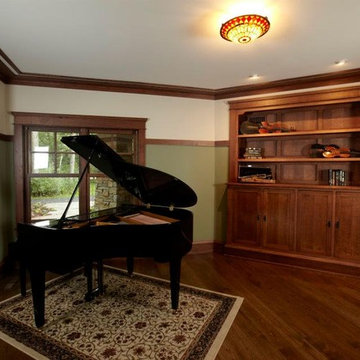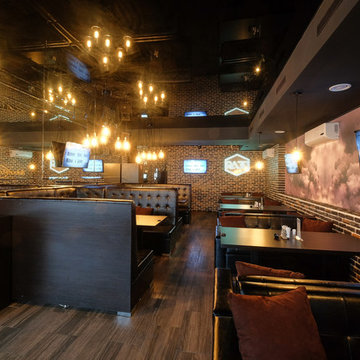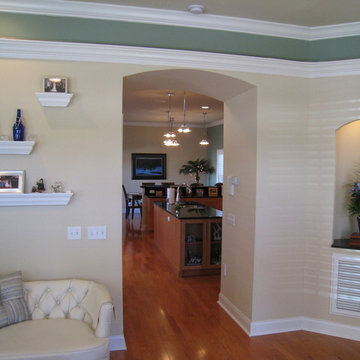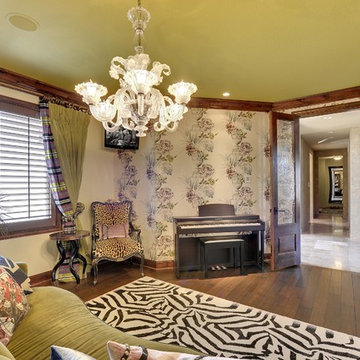Living Room Design Photos with a Music Area and Multi-coloured Walls
Refine by:
Budget
Sort by:Popular Today
41 - 60 of 130 photos
Item 1 of 3
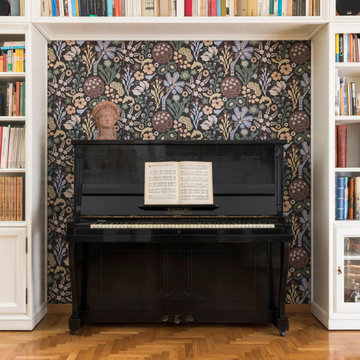
L'elegante pianoforte nero lucido era inserito per problemi di spazio all'interno di una libreria a ponte. Per esaltare la sua bellezza ho preferito valorizzare la nicchia rispetto la libreria con una carta da parati a sfondo nero e tema floreale. Il motivo della carta è stato scelto per richiamare alcuni oggetti cari al cliente che sono stati ricollocati. La paletta colori della carta è stata utilizzata per la scelta delle pitture murali, degli arredi e delle tappezzerie.
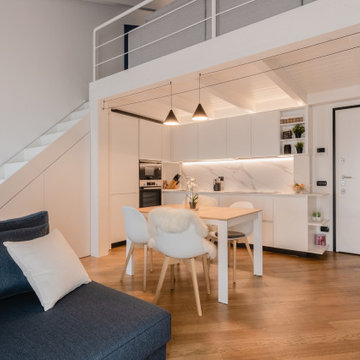
In questa foto si vede l'ingesso all'abitazione con l'angolo cucina firmata Cesar, il soppalco e la scala in metallo. Il sottoscala è stato chiuso e ricavato un ripostiglio.
Foto di Simone Marulli

Гостиная спланирована как большой холл, объединяющий всю квартиру. Удобный угловой диван и кресло формируют лаунж-зону гостиной.
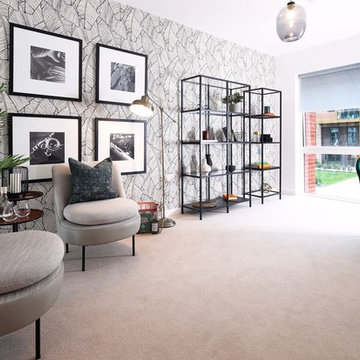
Development: Colindale Gardens
Location: London
Division: Redrow London
House type(s): Apartment
Room: Living Room, Lounge
Photographer: Martin Toole
Date: October 2018
Notes: Block P
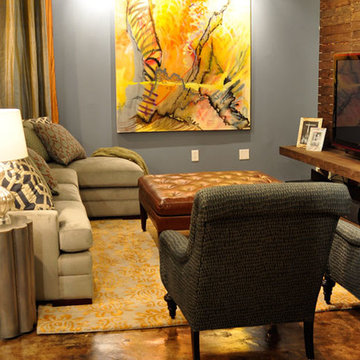
A cozy loft with an open floor plan is given distinct areas for its living and dining rooms. This living room features a blue accent wall, and wood panel accent wall, an L-shaped gray sofa, two dark gray sofa chairs, a large leather ottoman, and a large piece of artwork which matches the cheery yellows in the area rug.
Home designed by Aiken interior design firm, Nandina Home & Design. They serve Augusta, GA, and Columbia and Lexington, South Carolina.
For more about Nandina Home & Design, click here: https://nandinahome.com/
To learn more about this project, click here: https://nandinahome.com/portfolio/contemporary-loft/
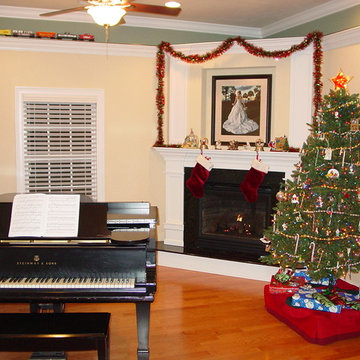
Living / Piano Room with custom train track and remote-controlled train. All dressed up for Christmas!
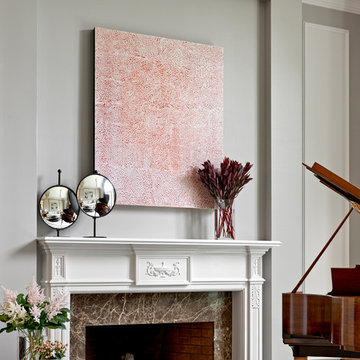
This is a stunning Forest Hills home that was traditional by design. The client requested it be updated. The program was to brighten the space by using neutral colors, textiles, and furnishings that are on trend and timeless.
Photo Credit: Nicholas Mcginn
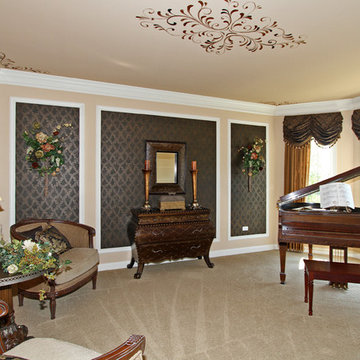
Highland Woods
Elgin, IL
Castleby Custom Model Home
Central Community School District 301
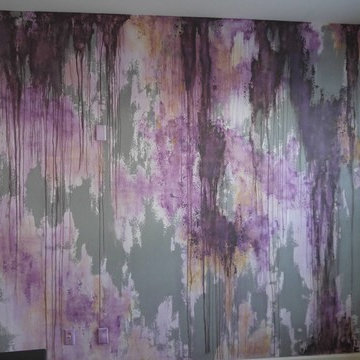
The purpose of this room is for adult lounging, relaxing and enjoying music and beverages. Our client wanted a unique abstract style canvas to be the focal point of this room. We were happy to complete this stunning abstract wall finish. Copyright © 2016 The Artists Hands
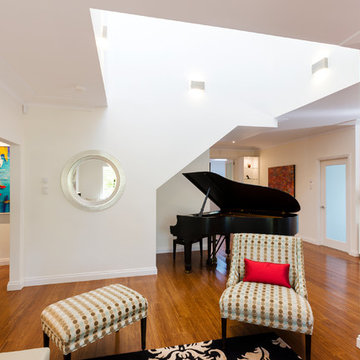
A sitting room with wide doorways, high ceilings, and a bold red and black colour scheme.
Living Room Design Photos with a Music Area and Multi-coloured Walls
3
