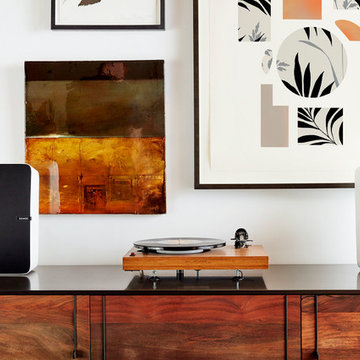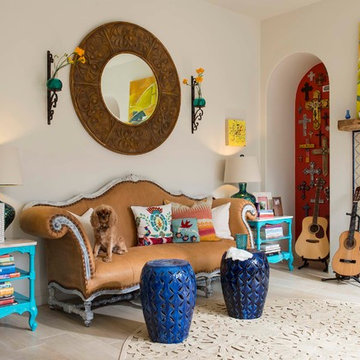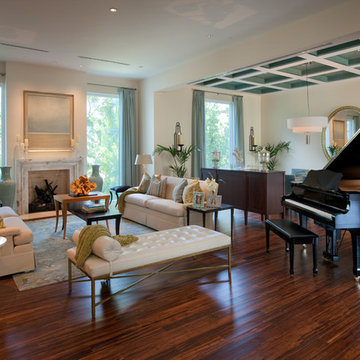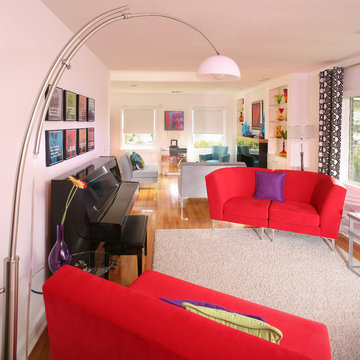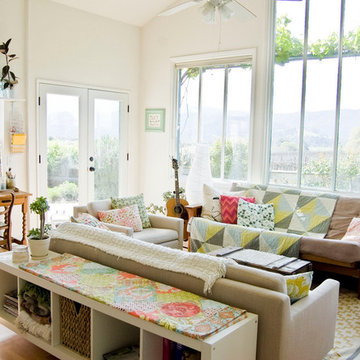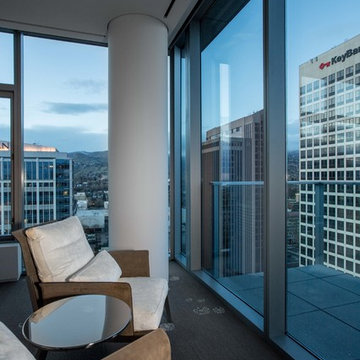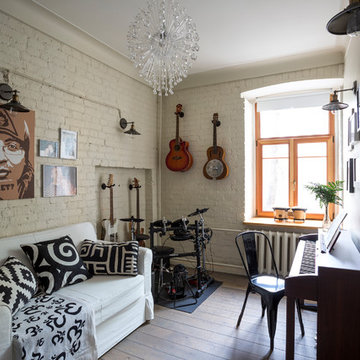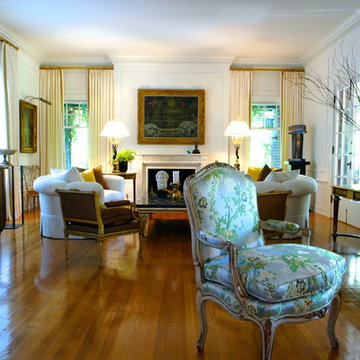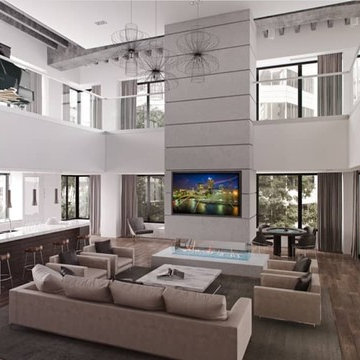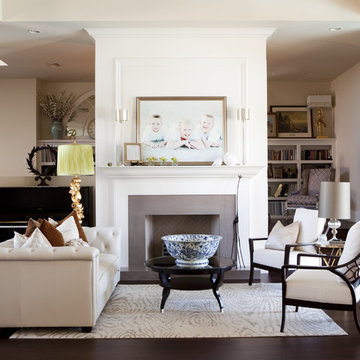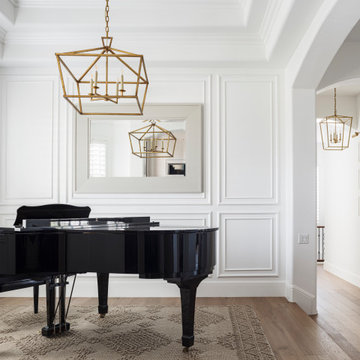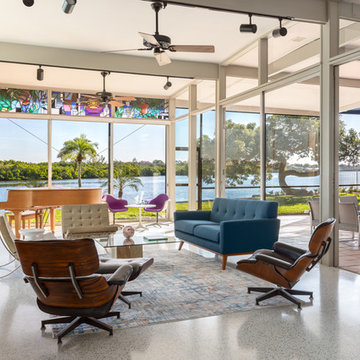Living Room Design Photos with a Music Area and White Walls
Refine by:
Budget
Sort by:Popular Today
61 - 80 of 2,485 photos
Item 1 of 3
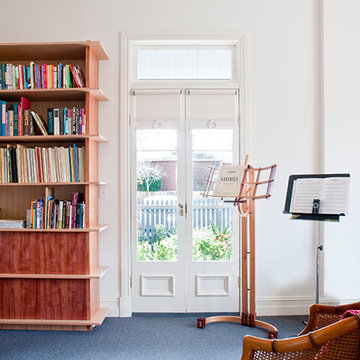
Intersecting shelving design with cupboards below.
Size: 1.4m wide x 2.2m high x 0.5m deep
Materials: Uprights and cabinet in Tasmanian Myrtle veneer, shelves in Victorian ash veneer. Clear satin lacquer finish
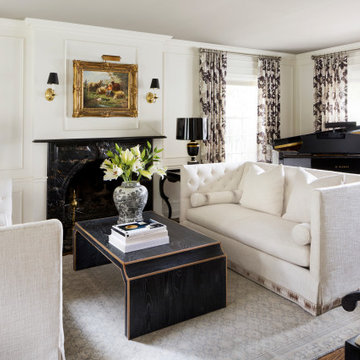
Our clients loved living in their classic colonial home dating to the early 1900s, but the interior felt dated and heavy. Our challenge was creating fresh design that honored the history and character of the home. We took our cues from the elegant black marble fireplace, the baby grand, and floor-to-ceiling millwork. We love the marriage of old and new-- layering original pieces with new decor elevates both, giving a space authenticity and fresh style.
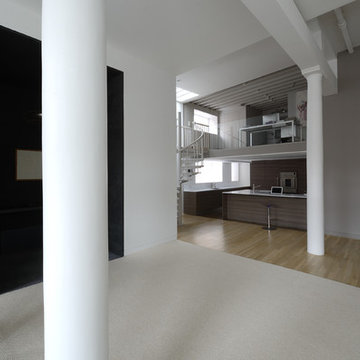
The fabric-lined elevator entry vestibule with the two-level kitchen, study and media spaces beyond.

The public area is split into 4 overlapping spaces, centrally separated by the kitchen. Here is a view of the lounge.
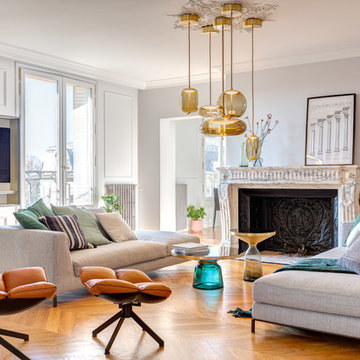
Dans le salon, les canapés et fauteuil BB Italia encadrent deux tables basses en verre translucide bleu et doré BELL TABLE qui rappellent l’omniprésence de délicats luminaires en verre déclinés dans toutes les pièces de l’appartement, dont Kast Design connait parfaitement les meilleurs fabricants parmi lesquels : Schwung, Vibia, Brookis, Gubi.
INA MALEC PHOTOGRAPHIE
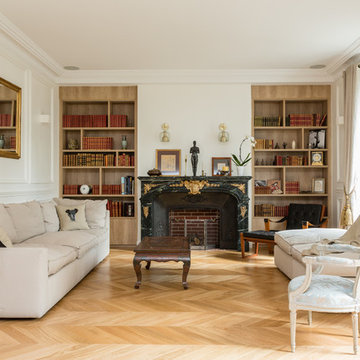
Rénover touche par touche un hôtel particulier. Il s'agit d'un hôtel qui a fait l'objet d'une rénovation 3 ans avant l'acquisition de nos clients. Le style d'intérieur était assez tape-à-l'oeil, proche du rococo. Nos clients souhaitaient quelque chose de plus parisien. Ab initio, ils prévoyaient de tout casser/refaire.
Cependant les matériaux utilisés étaient d'excellente qualité, nous avons préféré les garder et les retravailler/moderniser. Nous avons ainsi repeint, installé un nouveau parquet et travaillé la mensuiserie (tout a été fait en France). Les travaux ont eu lieu en août.
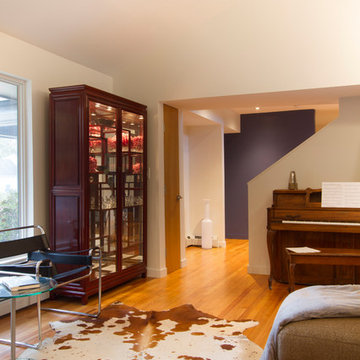
View living room looking towards front entry and stair
Jeffrey Tryon - Photographer / PDC
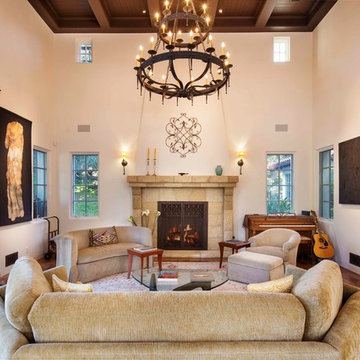
Montectio Spanish Estate Interior and Exterior. Offered by The Grubb Campbell Group, Village Properties.
Living Room Design Photos with a Music Area and White Walls
4
