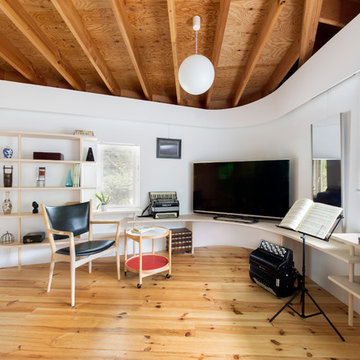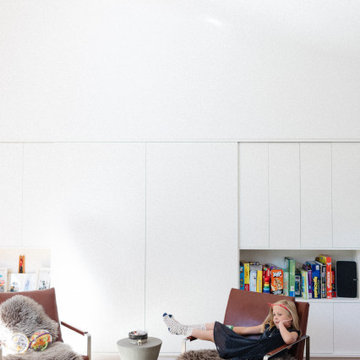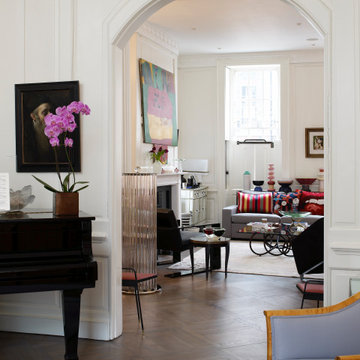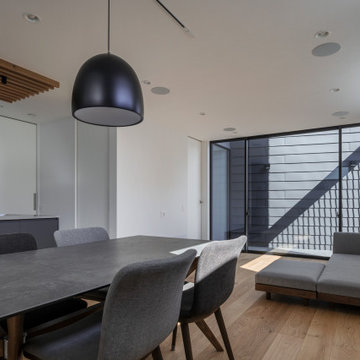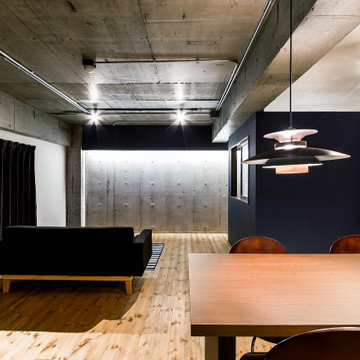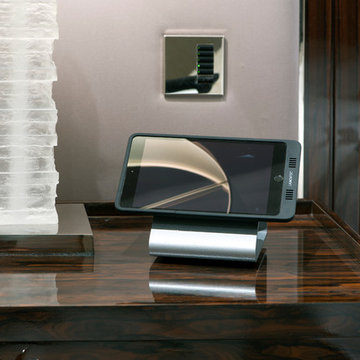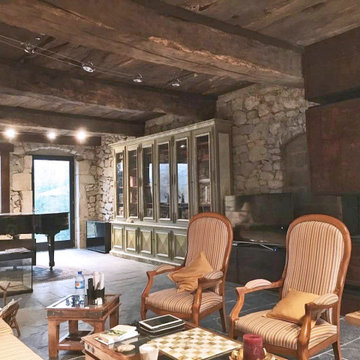Living Room Design Photos with a Music Area
Refine by:
Budget
Sort by:Popular Today
161 - 180 of 470 photos
Item 1 of 3
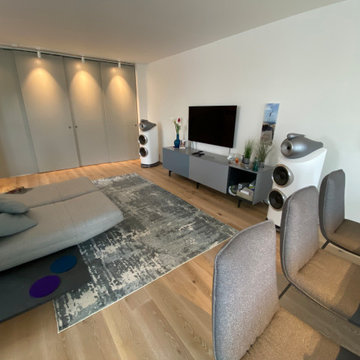
Sofaprogramm AURA von Rolf Benz
Rückenkissen lassen sich zu einer besonders hohen Lehne aufklappen, die stufenlos in eine bequeme Relaxposition verstellt werden können.
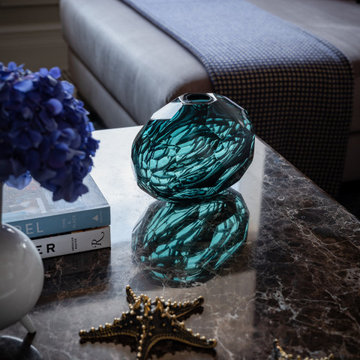
Дизайн-проект реализован Архитектором-Дизайнером Екатериной Ялалтыновой. Комплектация и декорирование - Бюро9.
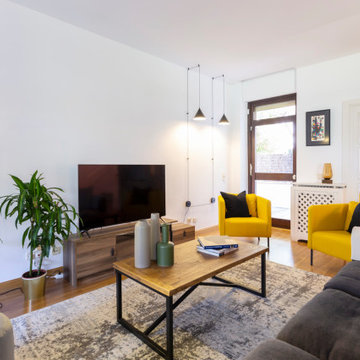
Salón amueblado y decorado con un estilo ecléctico, en el que hemos complementado con elementos y mobiliario, la base que el cliente tenía.
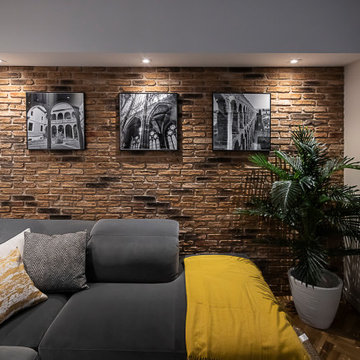
En la inspiración de nuestros clientes, primaban espacios eclécticos. Espacios de textura, y en los que poder exponer elementos para ellos muy importantes. La fotografía y la música.
Por ello, cuando les planteamos una pared de ladrillo, fue un si rotundo en un proyecto en el que mezclaríamos estilos, y crearíamos texturas.
Una pared de aire industrial que nos serviría de exposición de cuadros y fotografías personales y que se convertiría en el perfecto acompañante de las tardes de música y relax.
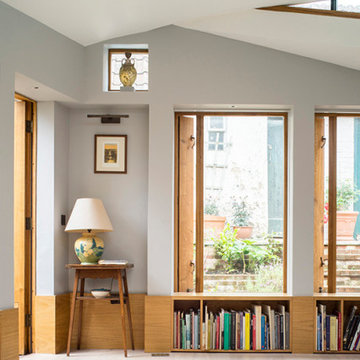
The space is used as a music room and library, and gives access from living room to the redesigned garden and pond.
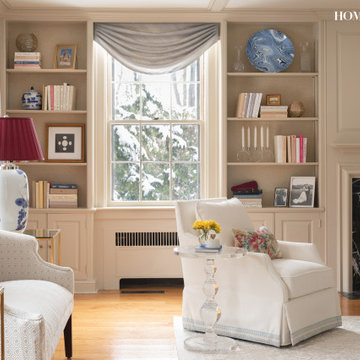
Our clients, a young professional couple in their 30s, sent us inspiration images of very traditional living rooms chock full of blues & whites, golds and merlots, brown furniture, formal window treatments, and Oriental rugs. They wanted a RETREAT and entertaining space for grown-ups, but durable enough a room for kids learning how to behave in a civilized manner.
Our aim was “youthfulize” their ideas into something fresh-but-timeless for a young and growing family by employing luminous colors, abstract art, and transitional decor.
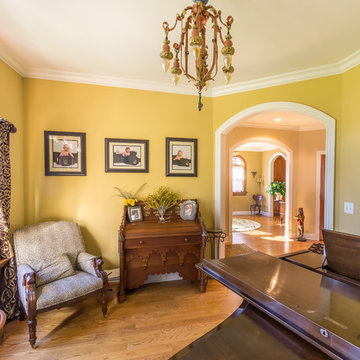
The formal living room is used as a formal parlor, or music room. Victorian furnishings compliment the antique baby grand piano, which the room was designed to fit. Triple windows with half-round transoms floor the room with ample light and provide an added level of detail for this unique space.
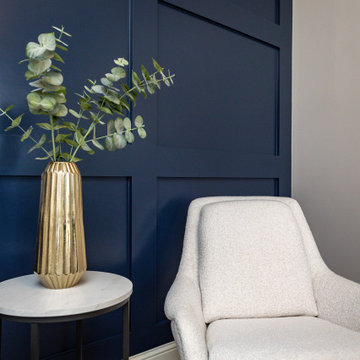
A comprehensive remodel of a home's first and lower levels in a neutral palette of white, naval blue and natural wood with gold and black hardware completely transforms this home.Projects inlcude kitchen, living room, pantry, mud room, laundry room, music room, family room, basement bar, climbing wall, bathroom and powder room.
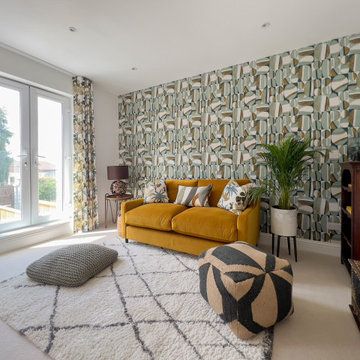
This reception room was designed with games and music in mind., keeping the space open and flowing. It features a made to order sofa bed to accommodate visitors and curtains in an embroidered fabric that complement the statement wallpaper.
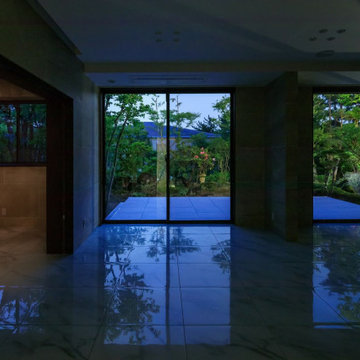
更に夜の帳が降りる頃、益々リビングルームとダイニングルームの空間の違いが明瞭になります。建築は素材や形状だけでなくライティングによって全く違うテイストになり得ることを如実に表しているショットかと思います。住宅の設計は時間軸を加えたシーンを想定すべきと考えます。
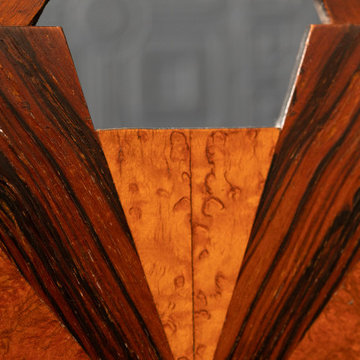
we completely revised this space. everything was ripped out from tiles to windows to floor to heating. we helped the client by setting up and overseeing this process, and by adding ideas to his vision to really complete the spaces for him. the results were pretty perfect.
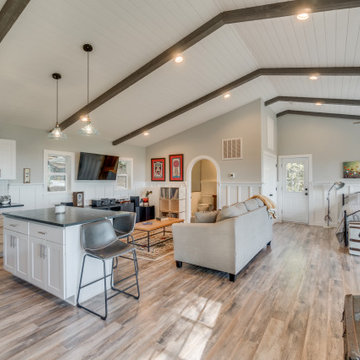
Wainscoting continues throughout the entire living space for decoration and for durability for the AirBnB use. Ceiling feature exposed (faux) beams with inserted shiplap and recessed lighting. The small space of the cottage required tight/multi space use
Living Room Design Photos with a Music Area
9

