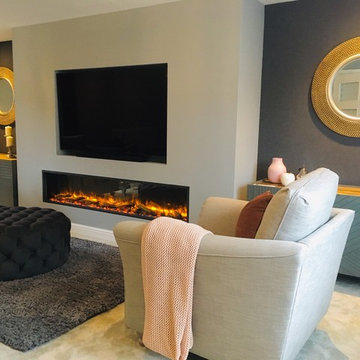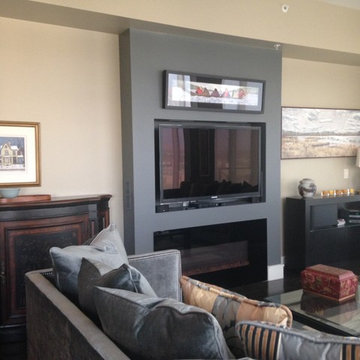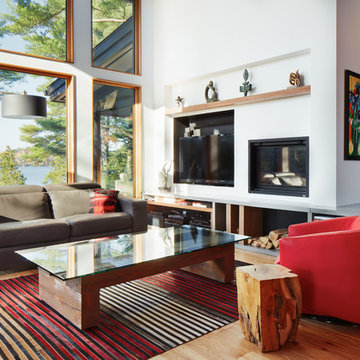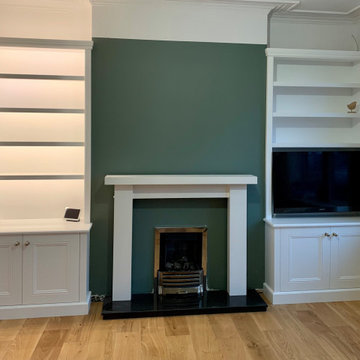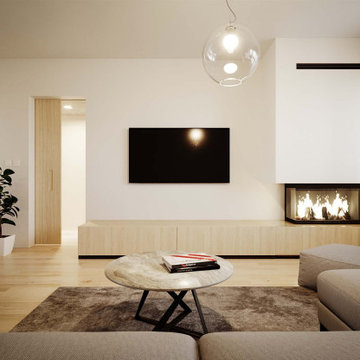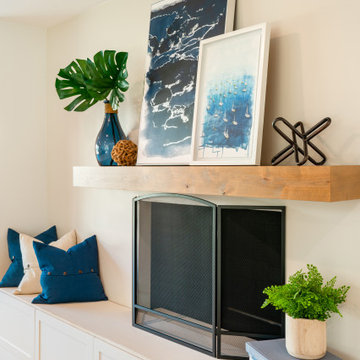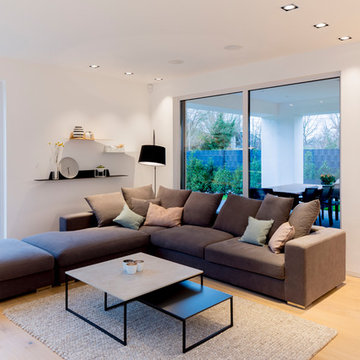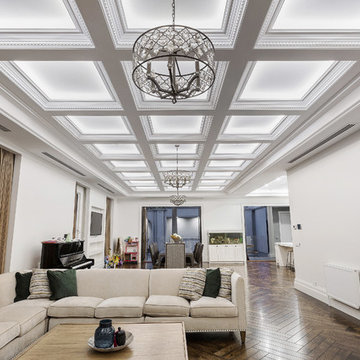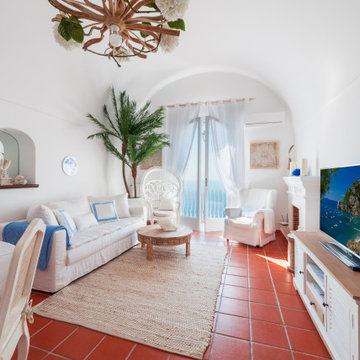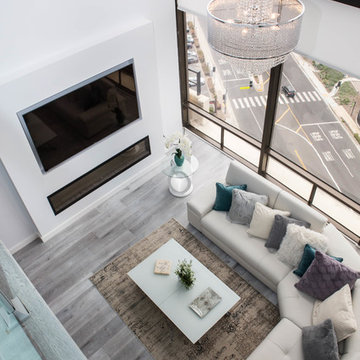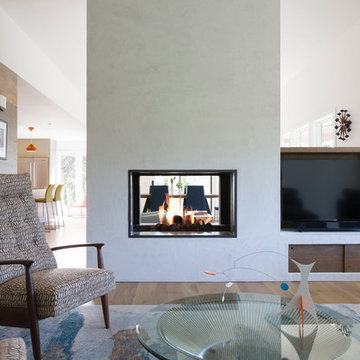Living Room
Refine by:
Budget
Sort by:Popular Today
41 - 60 of 1,198 photos
Item 1 of 3

A rich, even, walnut tone with a smooth finish. This versatile color works flawlessly with both modern and classic styles.
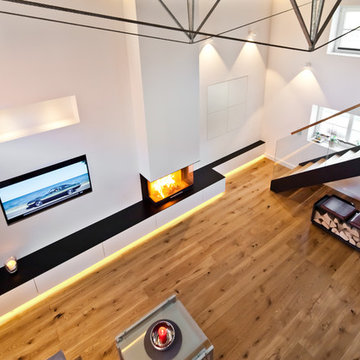
Ausblick von der Galerie auf die schöne Wärmelösung.
© Ofensetzerei Neugebauer Kaminmanufaktur
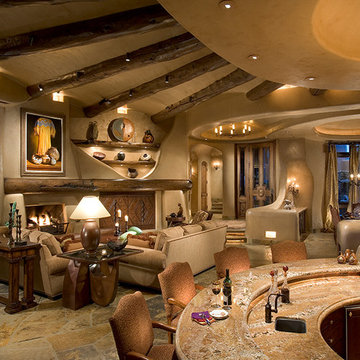
Southwestern style living room with built-in media wall.
Architect: Urban Design Associates
Interior Designer: Bess Jones
Builder: Manship Builders
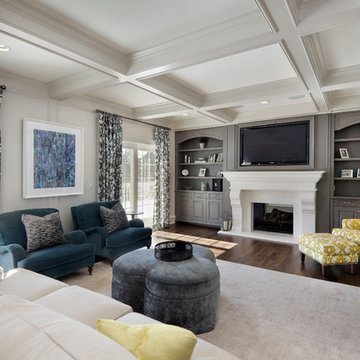
Kitchen flows easily into breakfast area, den and outside patio. Cabinetry design includes Brookhaven frameless cabinetry in maple wood with an opaque finish and cherry wood in dark stain with black glaze.
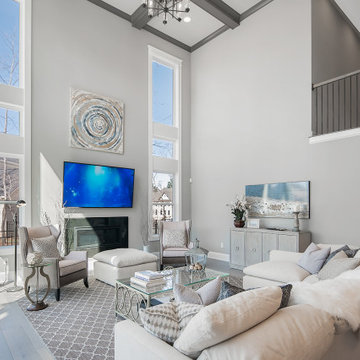
An expansive two story great room in Charlotte with light oak floors, transitional decor, white paint, and two story windows.
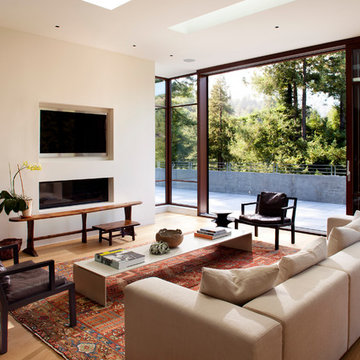
Second floor—the main living level--which connects to the outside with views in many directions. This double-height space, the spatial core of the house, has a large bay of windows focused on a grove of redwood trees just 10 feet away. Photographer: Paul Dyer
3


