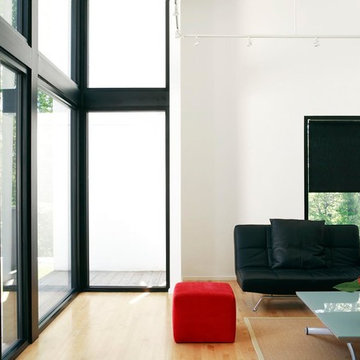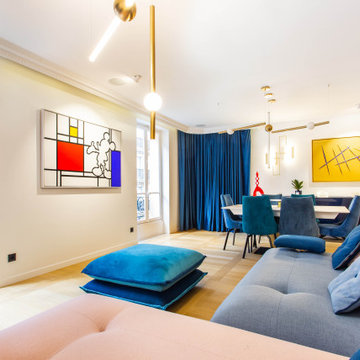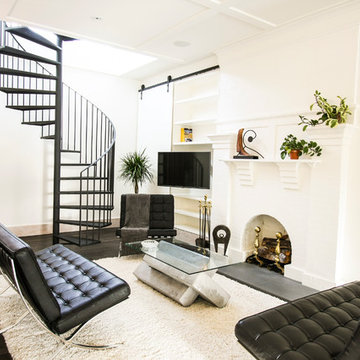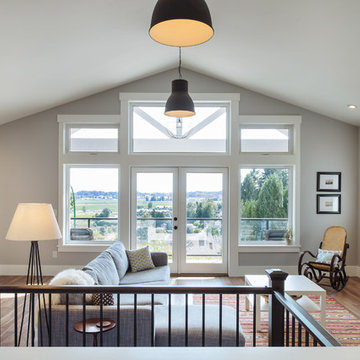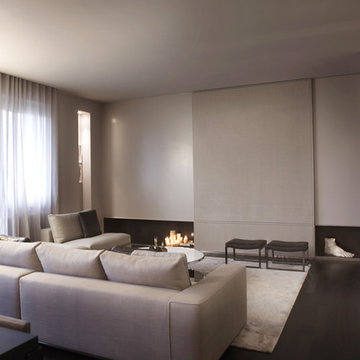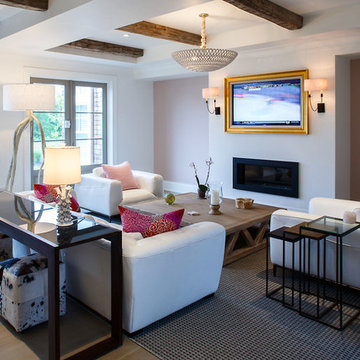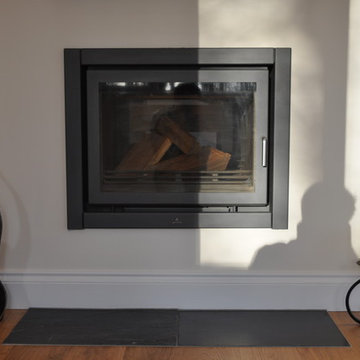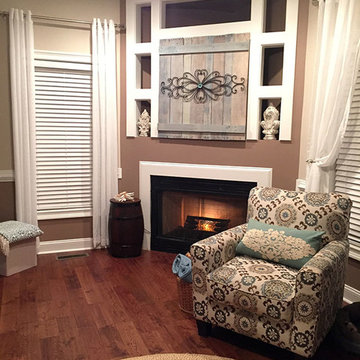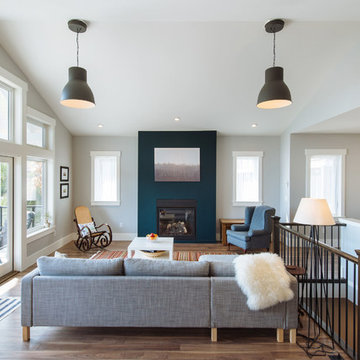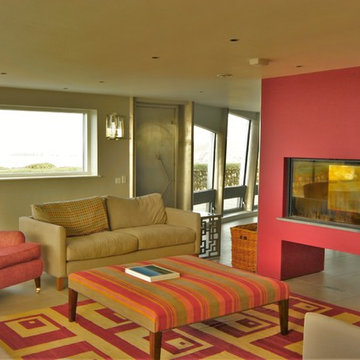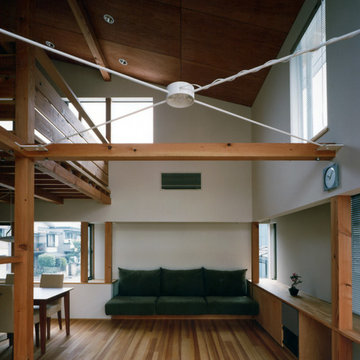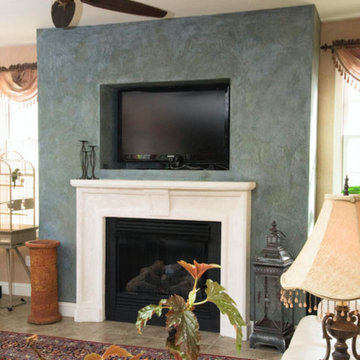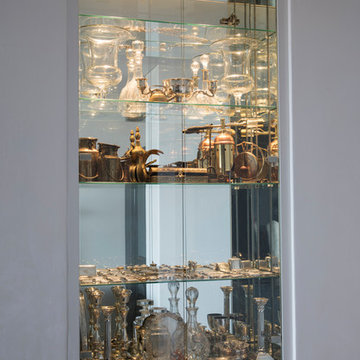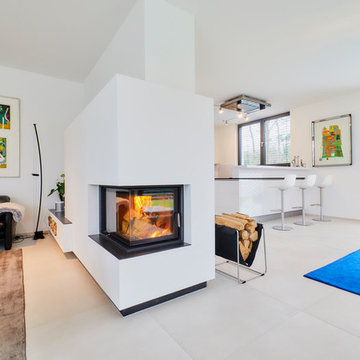Living Room Design Photos with a Plaster Fireplace Surround and a Concealed TV
Refine by:
Budget
Sort by:Popular Today
241 - 260 of 497 photos
Item 1 of 3
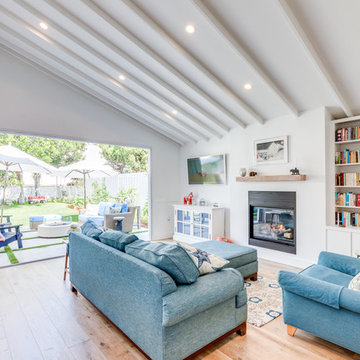
The ceiling is now vaulted with beautiful beams exposed which adds depth to the design while simultaneously expanding the room. The outdoor elements are incorporated into the living room with the wide open pocket door concept.
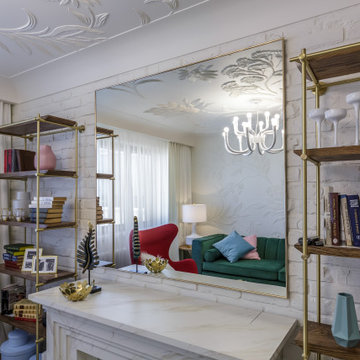
Дизайнер Ксения Иванова. Плитка из старого кирпича: BrickTiles.Ru. Фото предоставлены редакцией передачи "Квартирный вопрос"
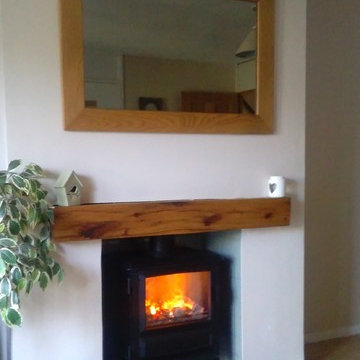
Custom built fireplace with a solid oak mantel and slate hearth, hidden oak lined cupboard on either side with a built in television hidden behind bespoke oak framed two way mirror glass.
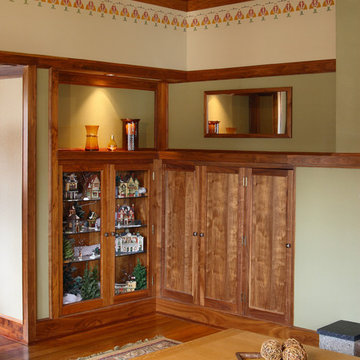
Michael's Photography -
The curio cabinet and built-in entertainment center were made by Westwind Woodworkers.
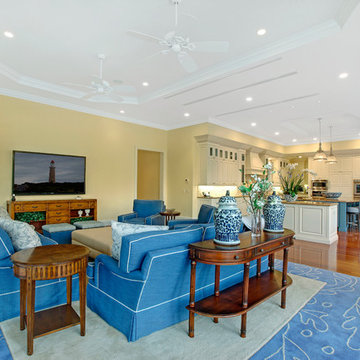
Situated on a three-acre Intracoastal lot with 350 feet of seawall, North Ocean Boulevard is a 9,550 square-foot luxury compound with six bedrooms, six full baths, formal living and dining rooms, gourmet kitchen, great room, library, home gym, covered loggia, summer kitchen, 75-foot lap pool, tennis court and a six-car garage.
A gabled portico entry leads to the core of the home, which was the only portion of the original home, while the living and private areas were all new construction. Coffered ceilings, Carrera marble and Jerusalem Gold limestone contribute a decided elegance throughout, while sweeping water views are appreciated from virtually all areas of the home.
The light-filled living room features one of two original fireplaces in the home which were refurbished and converted to natural gas. The West hallway travels to the dining room, library and home office, opening up to the family room, chef’s kitchen and breakfast area. This great room portrays polished Brazilian cherry hardwood floors and 10-foot French doors. The East wing contains the guest bedrooms and master suite which features a marble spa bathroom with a vast dual-steamer walk-in shower and pedestal tub
The estate boasts a 75-foot lap pool which runs parallel to the Intracoastal and a cabana with summer kitchen and fireplace. A covered loggia is an alfresco entertaining space with architectural columns framing the waterfront vistas.
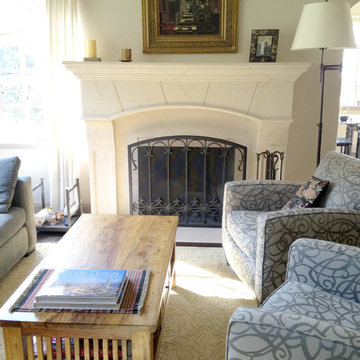
A new fireplace surround was custom designed and installed over the existing brick fireplace (see before photos).
Living Room Design Photos with a Plaster Fireplace Surround and a Concealed TV
13
