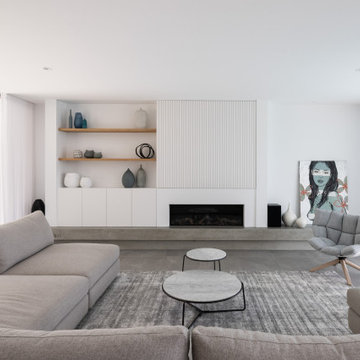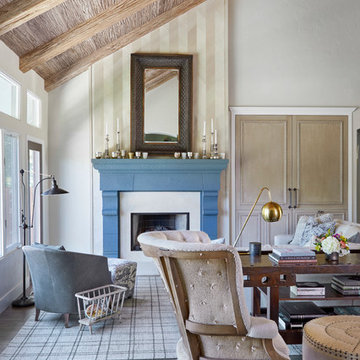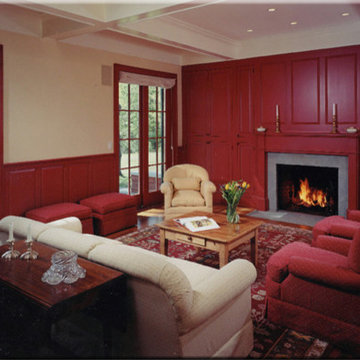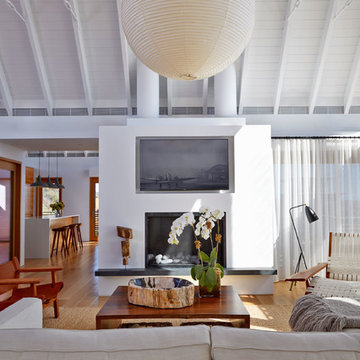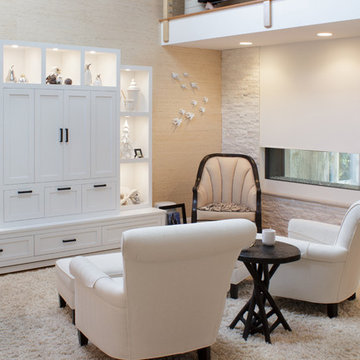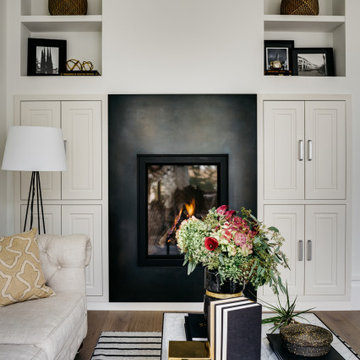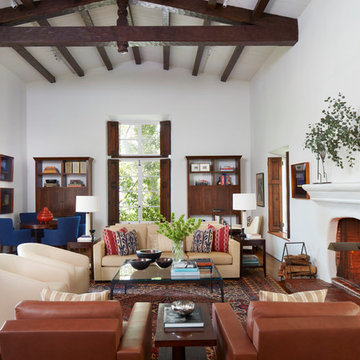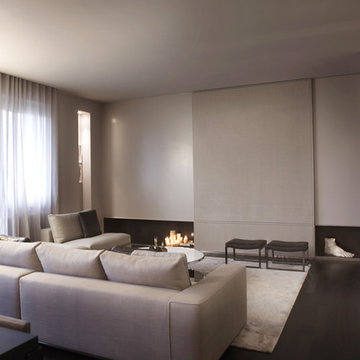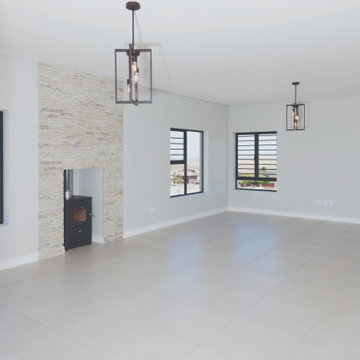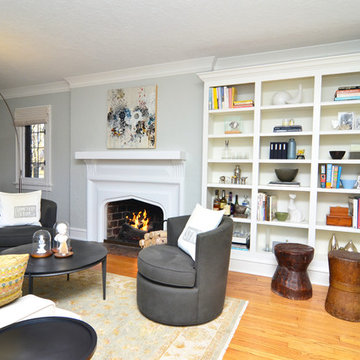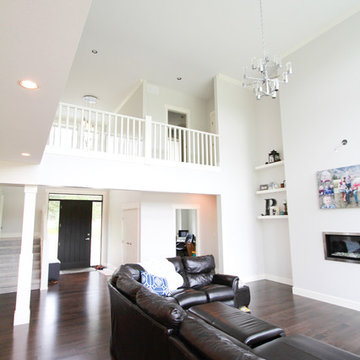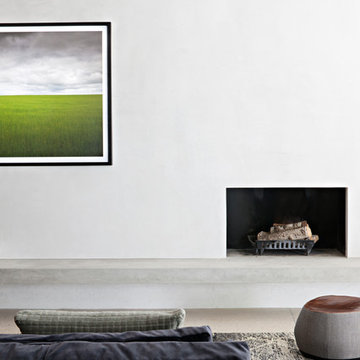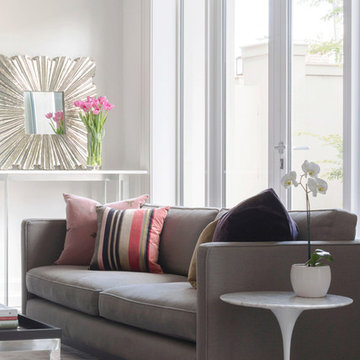Living Room Design Photos with a Plaster Fireplace Surround and a Concealed TV
Refine by:
Budget
Sort by:Popular Today
141 - 160 of 497 photos
Item 1 of 3
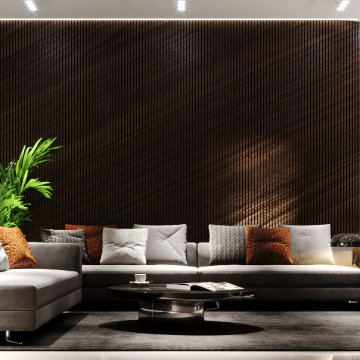
квартира 120кв м, кухня совмещенная с гостинной.
Проект для пары с ребенком, которые очень любят гостей. Цветовая гамма подобрана для комфортного отдыха семьи. Стилевое решение подчеркивает характер и статус владельцев.
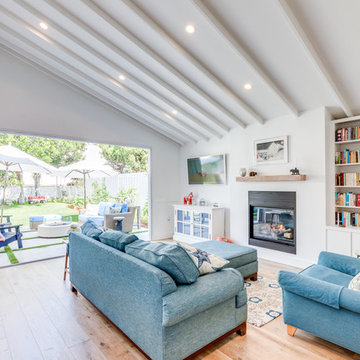
The ceiling is now vaulted with beautiful beams exposed which adds depth to the design while simultaneously expanding the room. The outdoor elements are incorporated into the living room with the wide open pocket door concept.
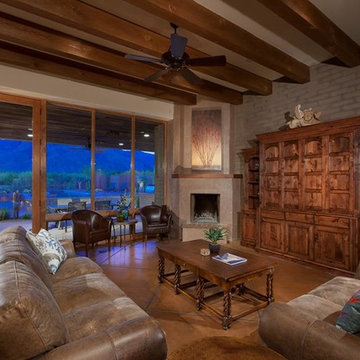
This is a custom home that was designed and built by a super Tucson team. We remember walking on the dirt lot thinking of what would one day grow from the Tucson desert. We could not have been happier with the result.
This home has a Southwest feel with a masculine transitional look. We used many regional materials and our custom millwork was mesquite. The home is warm, inviting, and relaxing. The interior furnishings are understated so as to not take away from the breathtaking desert views.
The floors are stained and scored concrete and walls are a mixture of plaster and masonry.
Christopher Bowden Photography http://christopherbowdenphotography.com/
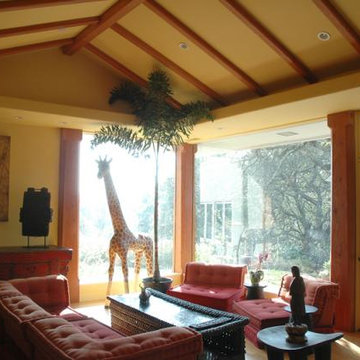
Great Room showing flat ceiling removed, finished underside of gabled roof, perimeter soffit for lighting. Oversized column covers cover existing steel pipe columns.
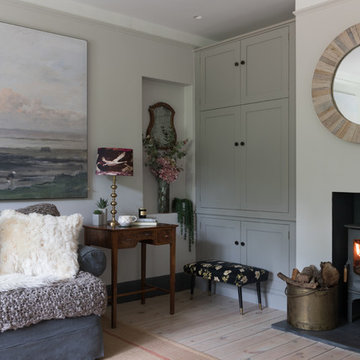
The bespoke built-in cupboard hides the TV and provides much needed storage.
Picture by Paul Craig
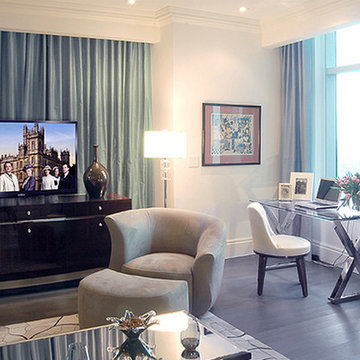
This large open-concept living space functions as sitting area, media room, home office, dining room, and kitchen.
To the side of the fireplace, we have a home office set up, with a pretty chrome and glass desk. A TV sits on a remote-controlled lift behind the lacquered sideboard, out of sight when not in use. Blue silk drapery frames attractive views from the 49th floor, and provides privacy from the building next door.
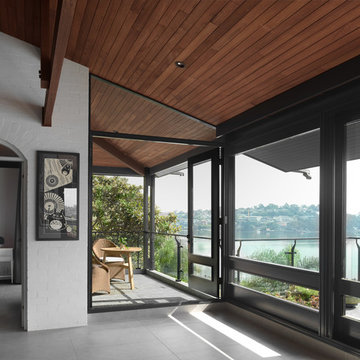
Engaged by the client to update this 1970's architecturally designed waterfront home by Frank Cavalier, we refreshed the interiors whilst highlighting the existing features such as the Queensland Rosewood timber ceilings.
The concept presented was a clean, industrial style interior and exterior lift, collaborating the existing Japanese and Mid Century hints of architecture and design.
A project we thoroughly enjoyed from start to finish, we hope you do too.
Photography: Luke Butterly
Construction: Glenstone Constructions
Tiles: Lulo Tiles
Upholstery: The Chair Man
Window Treatment: The Curtain Factory
Fixtures + Fittings: Parisi / Reece / Meir / Client Supplied
Living Room Design Photos with a Plaster Fireplace Surround and a Concealed TV
8
