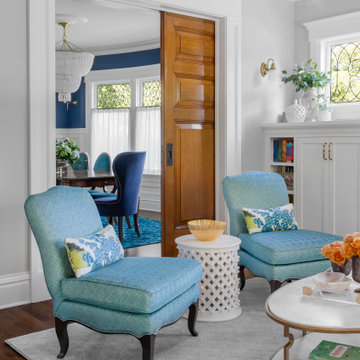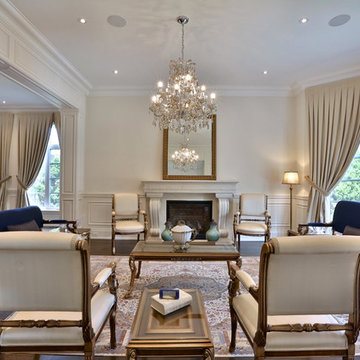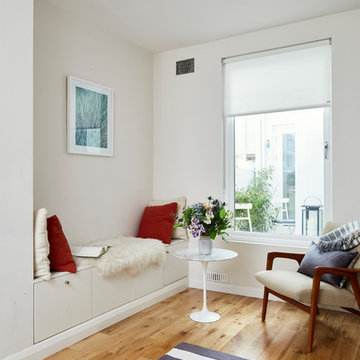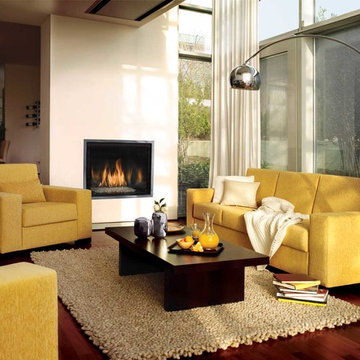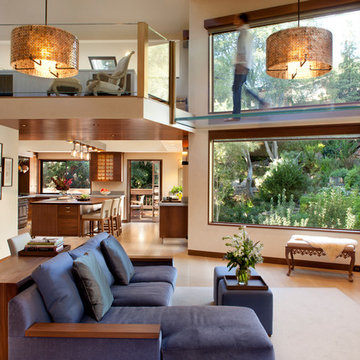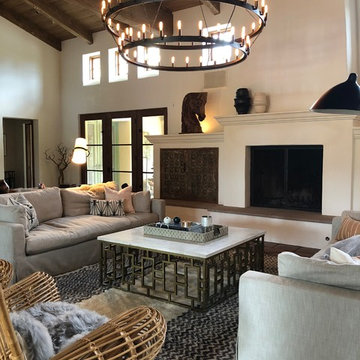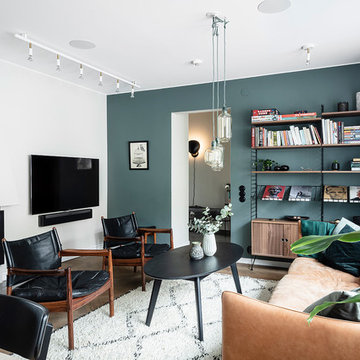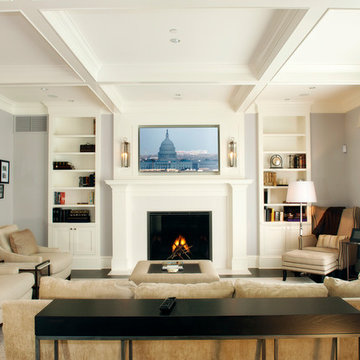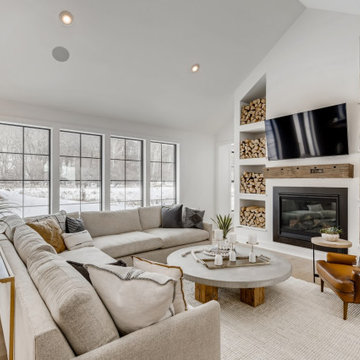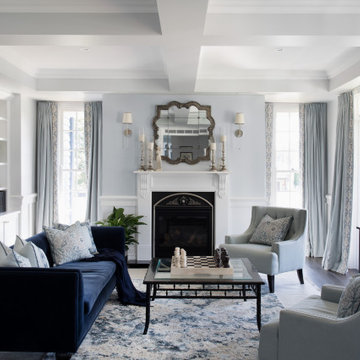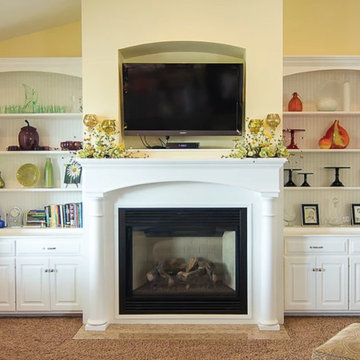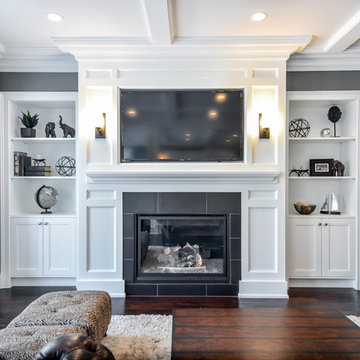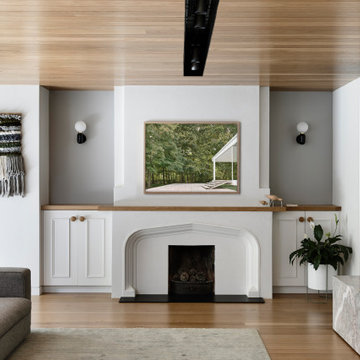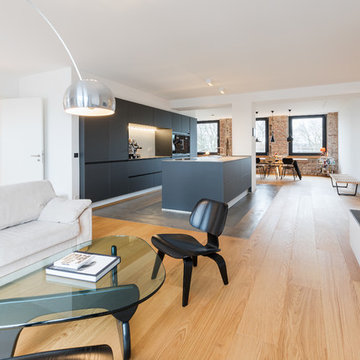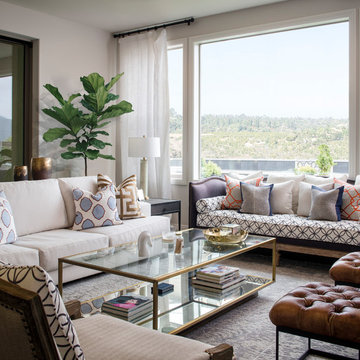Living Room Design Photos with a Plaster Fireplace Surround and Brown Floor
Refine by:
Budget
Sort by:Popular Today
161 - 180 of 4,766 photos
Item 1 of 3
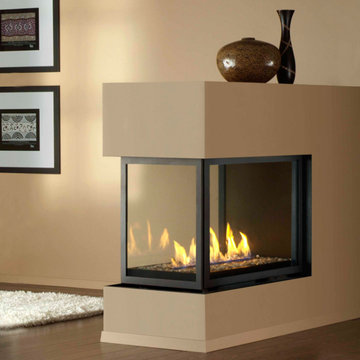
Clean-Face design allows for brick or tile installation over the fireplace frame and offers a large viewing area that fully displays a captivating fire.
Pyramid burner comes standard with Fibre Log set, Herring Bone Fibre Brick, & Wrought Iron grate
Linear Contemporary burner comes standard with White, Silver, Opaque Fire Stones.
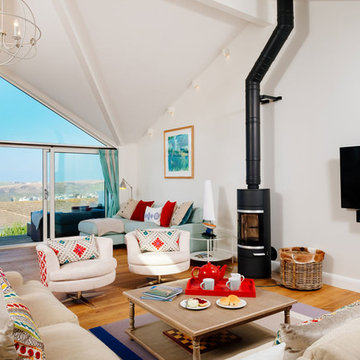
This replacement dwelling at Tregoose, Polzeath is a two-storey, detached, four bedroom house with open plan reception space on the ground floor and bedrooms on the lower level.
Sympathetic to its context and neighbouring buildings, the split-level accommodation has been designed to maximise stunning coastal and ocean views from the property. The living and dining areas on the ground floor benefit from a large, full-height gable window and a glazed balcony oriented to take advantage of the views whilst still maintaining privacy for neighbouring properties.
The house features engineered oak flooring and a bespoke oak staircase with glazed balustrades. Skylights ensure the house is extremely well lit and roof-mounted solar panels produce hot water, with an airsource heat pump connected to underfloor heating.
Close proximity to the popular surfing beach at Polzeath is reflected in the outdoor shower and large, copper-tiled wet room with giant walk-in shower and bespoke wetsuit drying rack.
Photograph: Perfect Stays Ltd
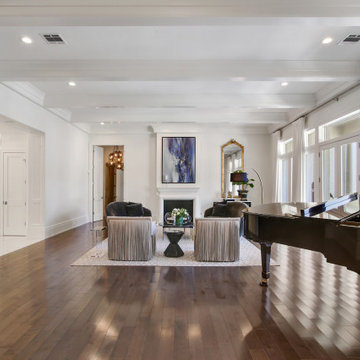
Sofia Joelsson Design, Interior Design Services. Living room, two story New Orleans new construction. Rich Grey toned wood flooring, Colorful art, Grand Piano, Mirror, Large baseboards, wainscot, Console Table, Living Room, fireplace
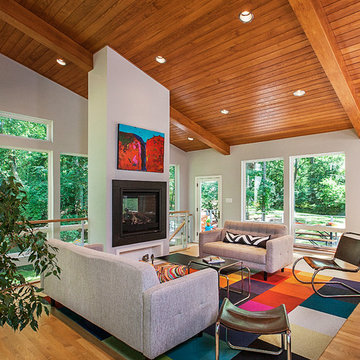
The Geddes Ravine Residence tells a great story about family - as the new house rests on property divided from the owner’s parents’ home, allowing three generations to live in close proximity. The kitchen, dining room, living room, and lower family room all provide spaces to gather. The east deck parallel to the living room cantilevers toward the ravine, providing an opportunity to enjoy the serene view of woods and play areas from past childhoods, and inviting new adventures to be explored.
The home won a 2017 AIA Huron Valley Honor Award.
Jeff Garland Photography
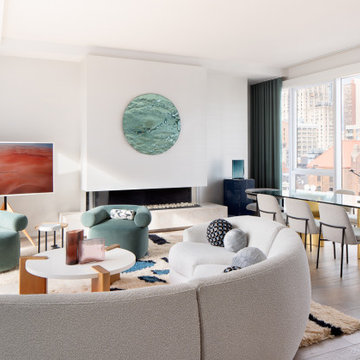
Welcome to this heavenly great room. You see this room as soon you enter the apartment and it draws you in… The fireplace wall is the feature wall here. I decided to soften the wall with silk wallpaper which lends the perfect background for the feature art. The swivel chairs in the sage green velvet with their low back create good sight lines and allow for TV viewing and conversations to be enjoyed. The geometry in this layout make my design heart smile… the curved sofa, the semi-circle chairs and the organic side table play to the structural head chairs in the dining room.
Living Room Design Photos with a Plaster Fireplace Surround and Brown Floor
9
