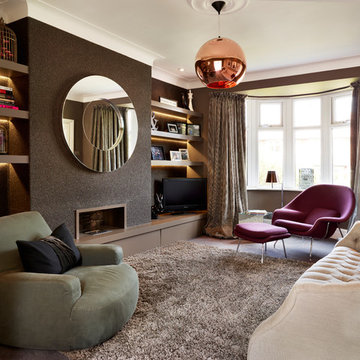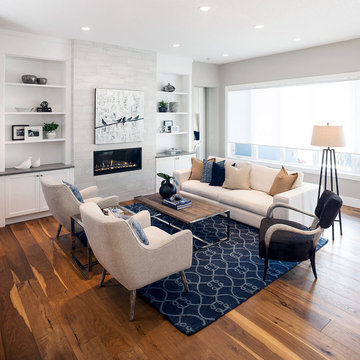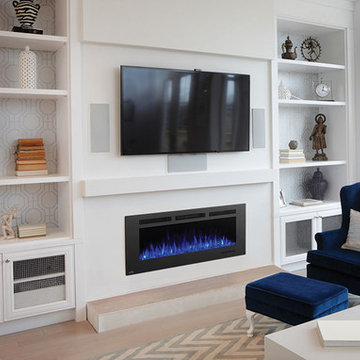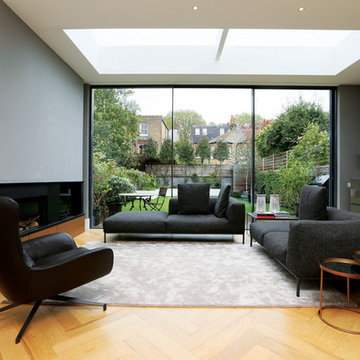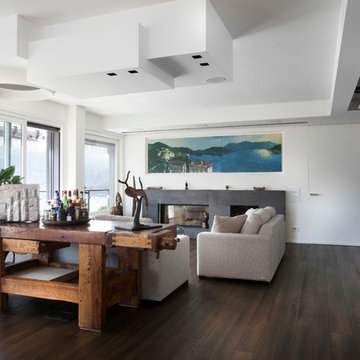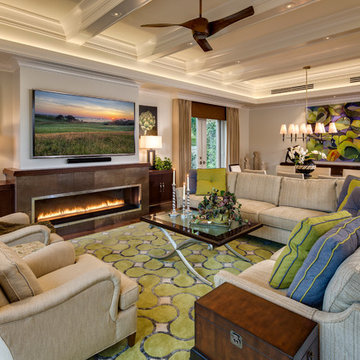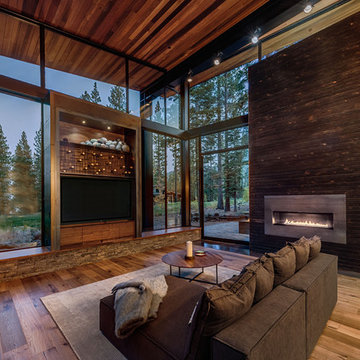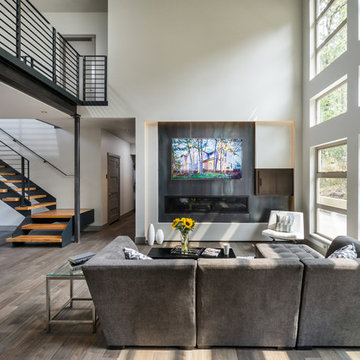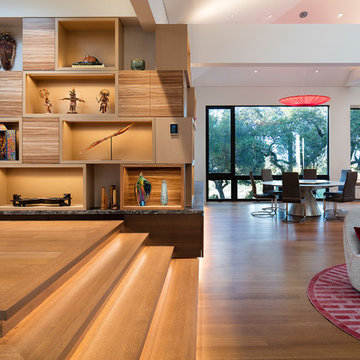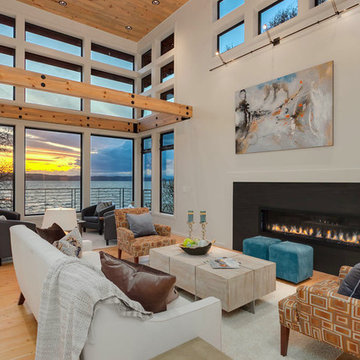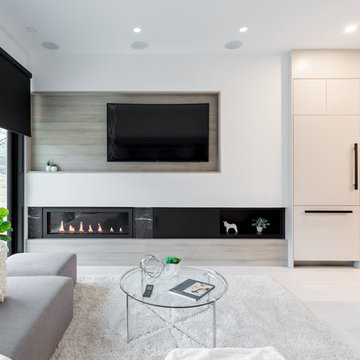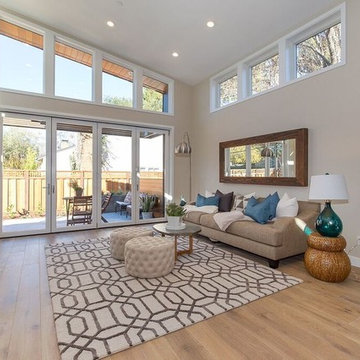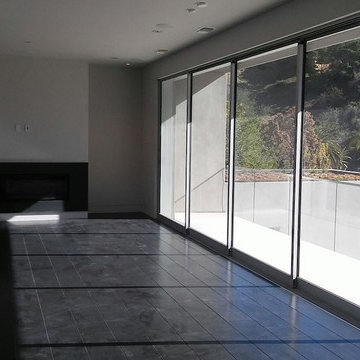Living Room Design Photos with a Ribbon Fireplace and a Metal Fireplace Surround
Refine by:
Budget
Sort by:Popular Today
321 - 340 of 2,354 photos
Item 1 of 3
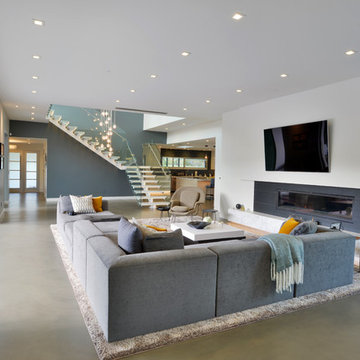
Modern design by Alberto Juarez and Darin Radac of Novum Architecture in Los Angeles.
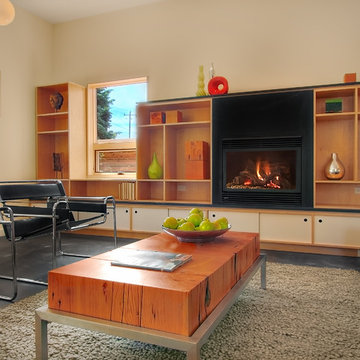
This single family home in the Greenlake neighborhood of Seattle is a modern home with a strong emphasis on sustainability. The house includes a rainwater harvesting system that supplies the toilets and laundry with water. On-site storm water treatment, native and low maintenance plants reduce the site impact of this project. This project emphasizes the relationship between site and building by creating indoor and outdoor spaces that respond to the surrounding environment and change throughout the seasons.
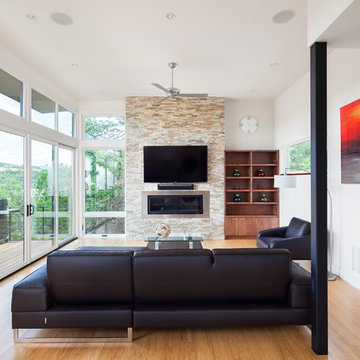
Location: Austin, Texas, United States
2600 sf house on a steep hillside. The Hill Country views are to the rear where ample decks are located. The front is very private and therefore the glass entry door and kitchen windows face the front.
Fine Focus Photography
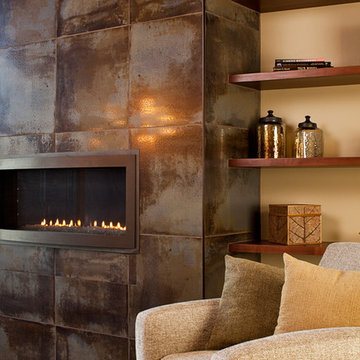
Modest, contemporary mountain home in Shenandoah Valley, CO. Home enhance the extraordinary surrounding scenery through the thoughtful integration of building elements with the natural assets of the site and terrain. Rusic contemporary fireplace in living room.

This new house is located in a quiet residential neighborhood developed in the 1920’s, that is in transition, with new larger homes replacing the original modest-sized homes. The house is designed to be harmonious with its traditional neighbors, with divided lite windows, and hip roofs. The roofline of the shingled house steps down with the sloping property, keeping the house in scale with the neighborhood. The interior of the great room is oriented around a massive double-sided chimney, and opens to the south to an outdoor stone terrace and garden. Photo by: Nat Rea Photography
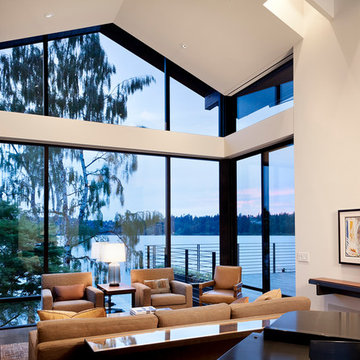
The living room has double-height windows that maximize views of Lake Washington and the skyline beyond. An exterior deck wraps the living spaces.
Photography by Tim Bies.
Living Room Design Photos with a Ribbon Fireplace and a Metal Fireplace Surround
17
