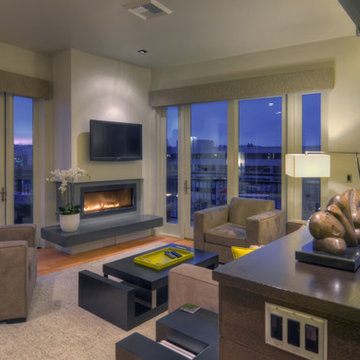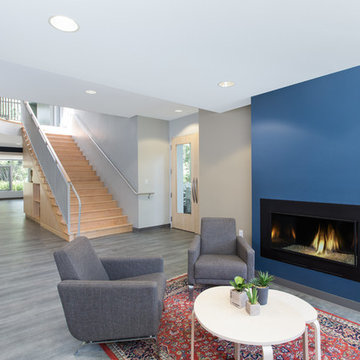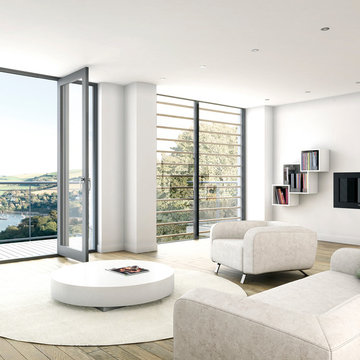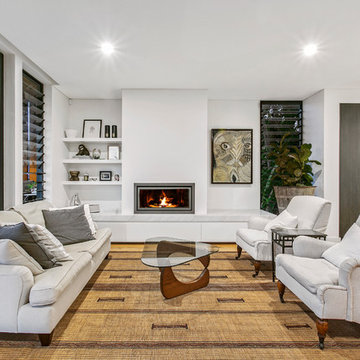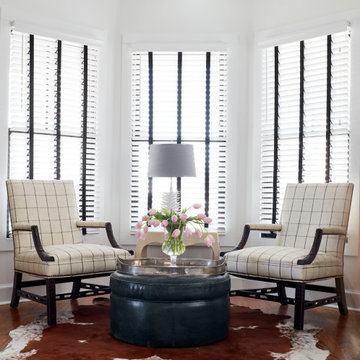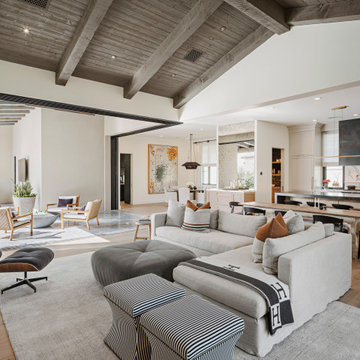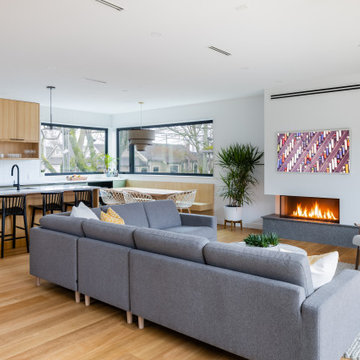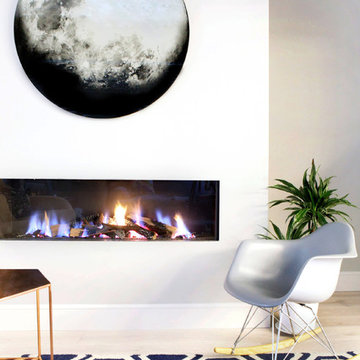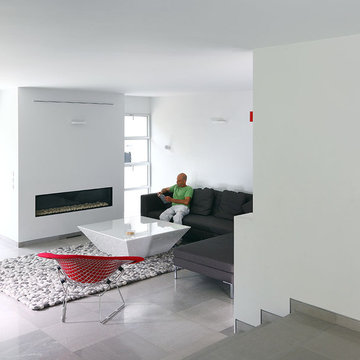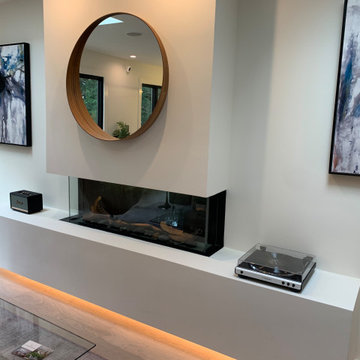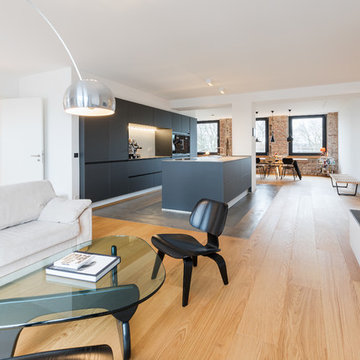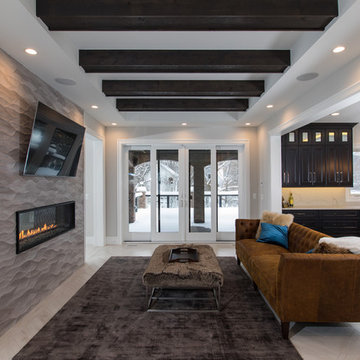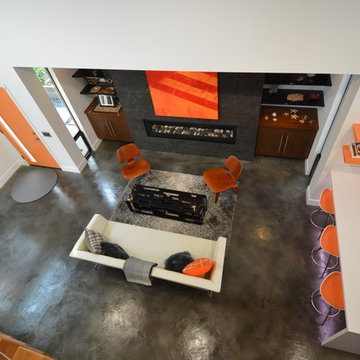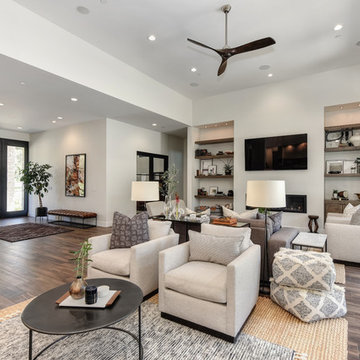Living Room Design Photos with a Ribbon Fireplace and a Plaster Fireplace Surround
Refine by:
Budget
Sort by:Popular Today
61 - 80 of 1,895 photos
Item 1 of 3
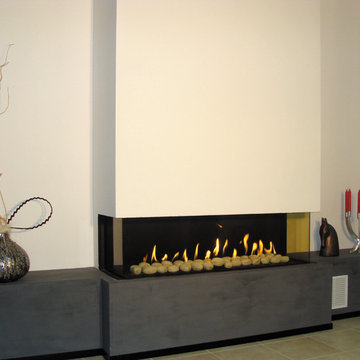
The Ortal Clear 110 RS/LS Fireplace offers a balanced flue fireplace front with choice of right side glass or left side glass with 37,000 BTU'S NG and 28,500 BTU'S LPG.
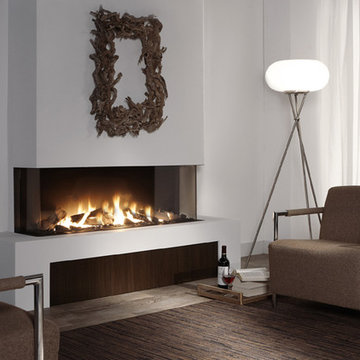
Balanced Flue Gas Fire.
Frameless 3-Sided built-in fire.
Choice of log set, large coals or white marble stones.
Price £5995
Currently unavailable to buy online; please call 08450766545 to discuss, view or buy.

While the hallway has an all white treatment for walls, doors and ceilings, in the Living Room darker surfaces and finishes are chosen to create an effect that is highly evocative of past centuries, linking new and old with a poetic approach.
The dark grey concrete floor is a paired with traditional but luxurious Tadelakt Moroccan plaster, chose for its uneven and natural texture as well as beautiful earthy hues.
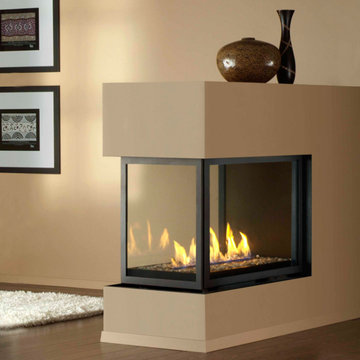
Clean-Face design allows for brick or tile installation over the fireplace frame and offers a large viewing area that fully displays a captivating fire.
Pyramid burner comes standard with Fibre Log set, Herring Bone Fibre Brick, & Wrought Iron grate
Linear Contemporary burner comes standard with White, Silver, Opaque Fire Stones.
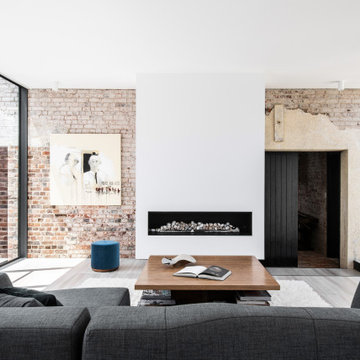
Understanding the significant heritage value of the Symmons Plains homestead, our clients approached the project with a clear vision; to restore the aging original buildings, then introduce functional, contemporary elements that would remain sensitive to the 19th century architecture.
As is typical of early Georgian homes, the original homestead was quite stripped back, austere and utilitarian in appearance. The new lightweight, highly glazed insertions reflect this simplicity in form and proportion, while their transparency and reduced height allow the original heritage buildings to take prominence in the design.
The new intervention, essentially a long extruded tube, connects both outbuildings and the rear wing of the homestead into one single consolidated structure. This connection activates the entire cluster of buildings, transforming forgotten spaces into living, social additions to the family home.
Living Room Design Photos with a Ribbon Fireplace and a Plaster Fireplace Surround
4
