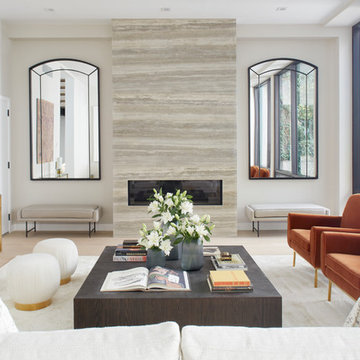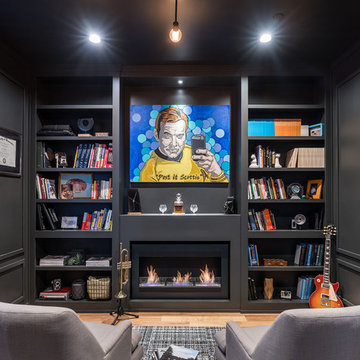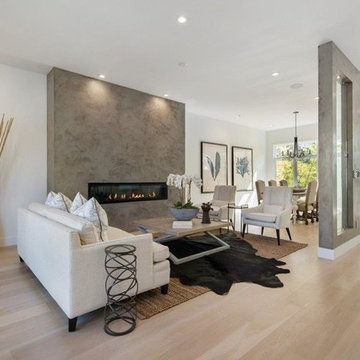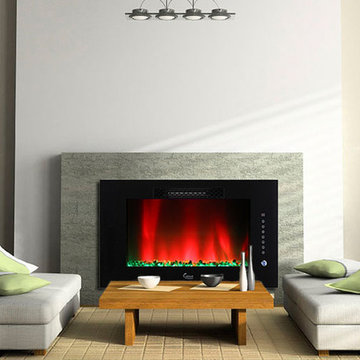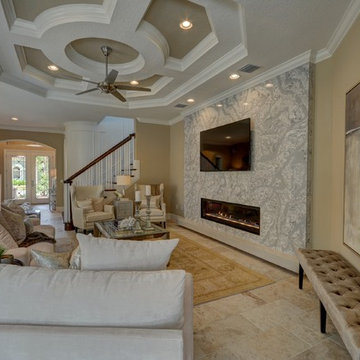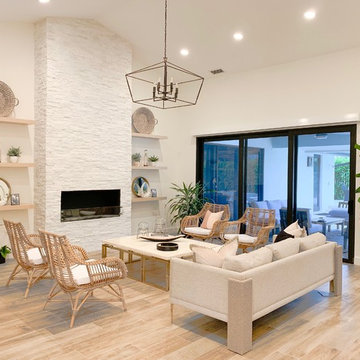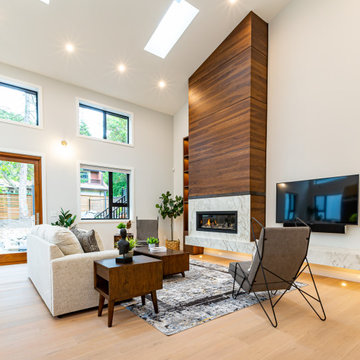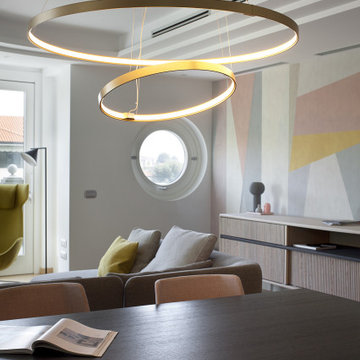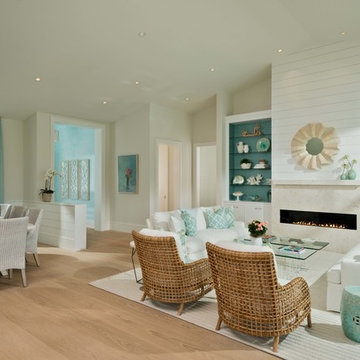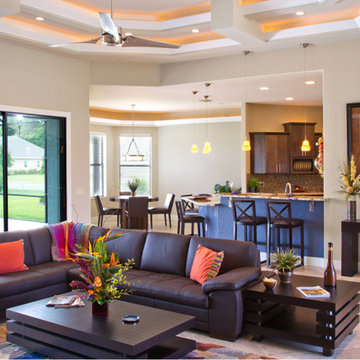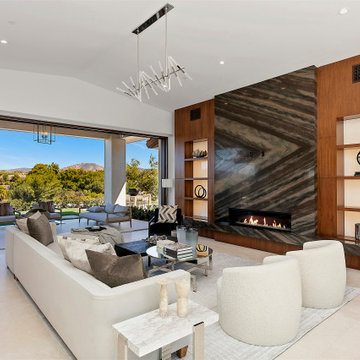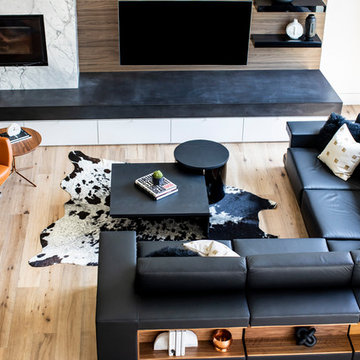Living Room Design Photos with a Ribbon Fireplace and Beige Floor
Refine by:
Budget
Sort by:Popular Today
121 - 140 of 3,252 photos
Item 1 of 3
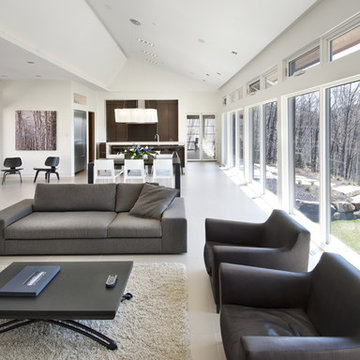
The key living spaces of this mountainside house are nestled in an intimate proximity to a granite outcrop on one side while opening to expansive distant views on the other.
Situated at the top of a mountain in the Laurentians with a commanding view of the valley below; the architecture of this house was well situated to take advantage of the site. This discrete siting within the terrain ensures both privacy from a nearby road and a powerful connection to the rugged terrain and distant mountainscapes. The client especially likes to watch the changing weather moving through the valley from the long expanse of the windows. Exterior materials were selected for their tactile earthy quality which blends with the natural context. In contrast, the interior has been rendered in subtle simplicity to bring a sense of calm and serenity as a respite from busy urban life and to enjoy the inside as a non-competing continuation of nature’s drama outside. An open plan with prismatic spaces heightens the sense of order and lightness.
The interior was finished with a minimalist theme and all extraneous details that did not contribute to function were eliminated. The first principal room accommodates the entry, living and dining rooms, and the kitchen. The kitchen is very elegant because the main working components are in the pantry. The client, who loves to entertain, likes to do all of the prep and plating out of view of the guests. The master bedroom with the ensuite bath, wardrobe, and dressing room also has a stunning view of the valley. It features a his and her vanity with a generous curb-less shower stall and a soaker tub in the bay window. Through the house, the built-in cabinets, custom designed the bedroom furniture, minimalist trim detail, and carefully selected lighting; harmonize with the neutral palette chosen for all finishes. This ensures that the beauty of the surrounding nature remains the star performer.

This Beautiful Multi-Story Modern Farmhouse Features a Master On The Main & A Split-Bedroom Layout • 5 Bedrooms • 4 Full Bathrooms • 1 Powder Room • 3 Car Garage • Vaulted Ceilings • Den • Large Bonus Room w/ Wet Bar • 2 Laundry Rooms • So Much More!
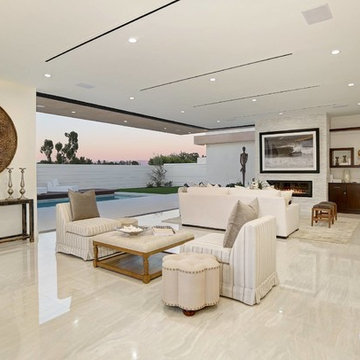
Want a polished home? Upgrade to marble floors // interior designed by Nathalie Gispan of NE Designs #InteriorDesign #InteriorDesignLA
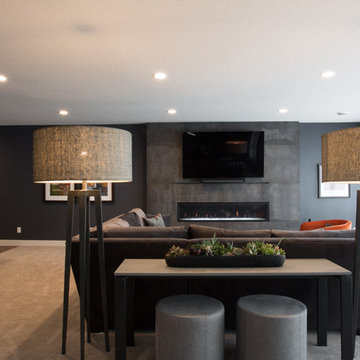
The lower level contains the couple's wine cellar, as well as a fully equipped bar where they can savor wine tastings, cocktail parties and delicious meals while enjoying quality time with family and friends. The existing concrete floors were sprayed a rust color adored by the Lady of the House, and served as the color inspiration for the rust/orange swivel chairs in the TV viewing area. Two dramatic floor lamps flank a console table and divide the TV viewing zone from the nearby pool table. I can't wait to see my client again soon, not only to put the finishing touches on their home's transformation, but to break bread and share a cocktail, as we have become close during the past 21 months with our many flights to and from Chicago to Minneapolis.
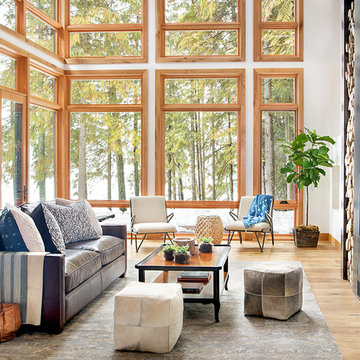
modern fireplace, hot rolled steel panels, hot rolled steel fireplace, modern gas fireplace, great room, timbers
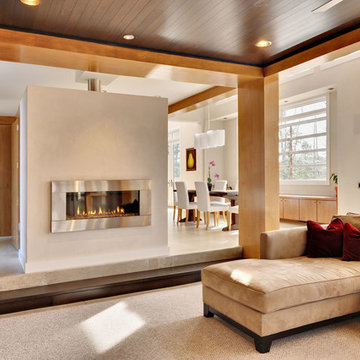
The Living Room. The Budha to the left in the photo is the spiritual center of the home.
David Quillin, Echelon Homes
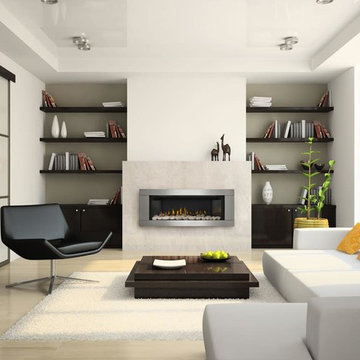
*Authorized Napoleon Fireplaces & Grills Dealer* http://www.heritagefireplace.com/
Living Room Design Photos with a Ribbon Fireplace and Beige Floor
7
