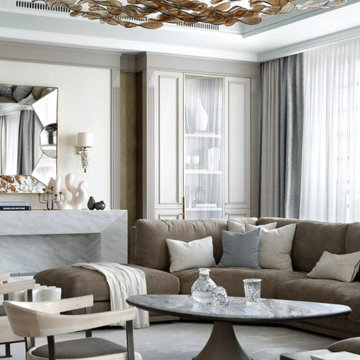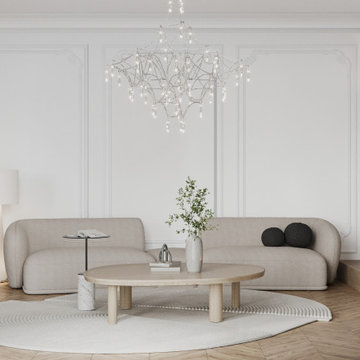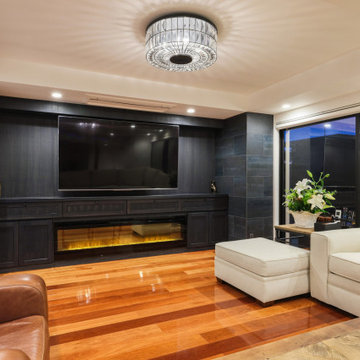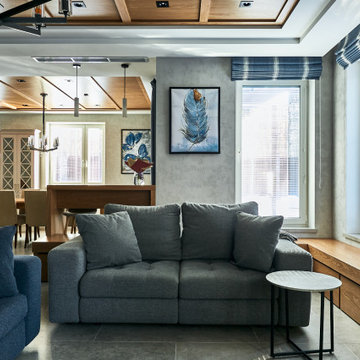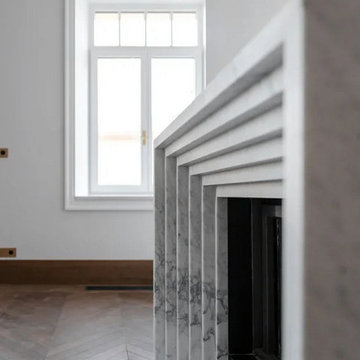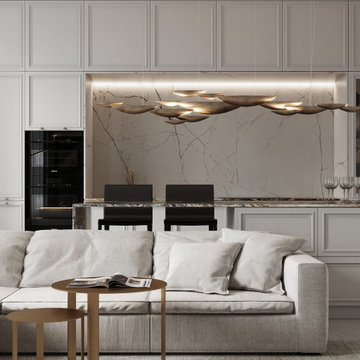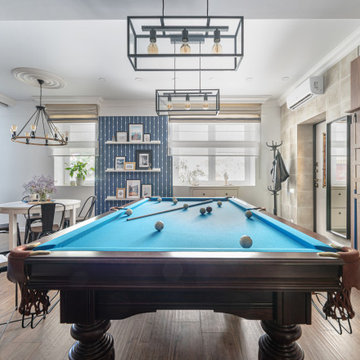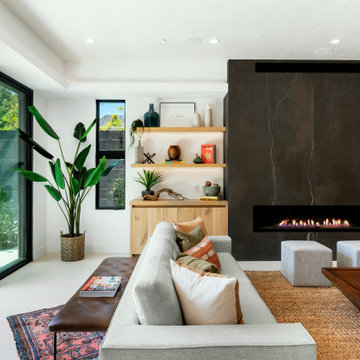Living Room Design Photos with a Ribbon Fireplace and Recessed
Refine by:
Budget
Sort by:Popular Today
61 - 80 of 345 photos
Item 1 of 3
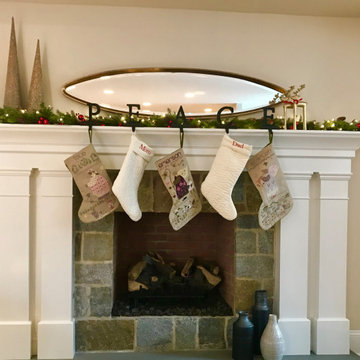
We had so much fun decorating this space. No detail was too small for Nicole and she understood it would not be completed with every detail for a couple of years, but also that taking her time to fill her home with items of quality that reflected her taste and her families needs were the most important issues. As you can see, her family has settled in.
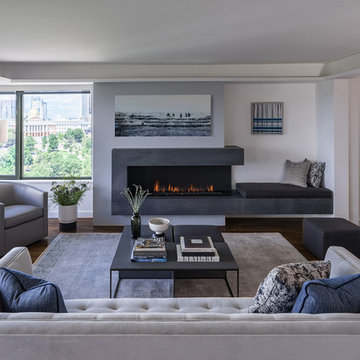
A modern fireplace becomes the focal point of this Boston mid-rise renovation.
Eric Roth Photography
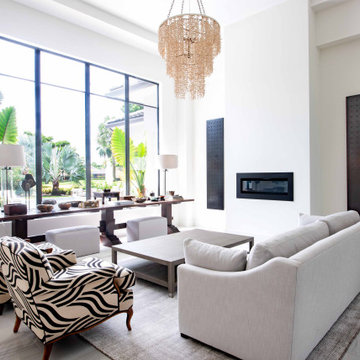
A modern, bright living room overlooking the pool was designed for both formal occasions and daily family gatherings. Ample seating accommodates 8. Striking light fixtures set the mood.
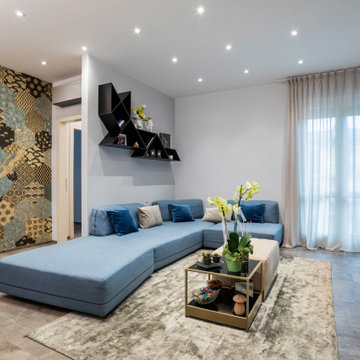
Ristrutturazione completa appartamento da 120mq con carta da parati e camino effetto corten
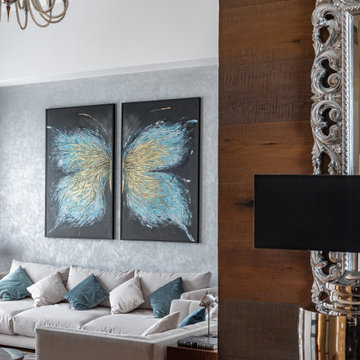
Дизайн-проект реализован Бюро9: Комплектация и декорирование. Руководитель Архитектор-Дизайнер Екатерина Ялалтынова.
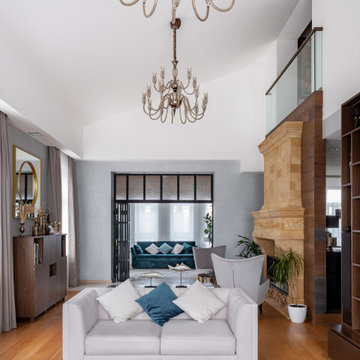
Дизайн-проект реализован Бюро9: Комплектация и декорирование. Руководитель Архитектор-Дизайнер Екатерина Ялалтынова.
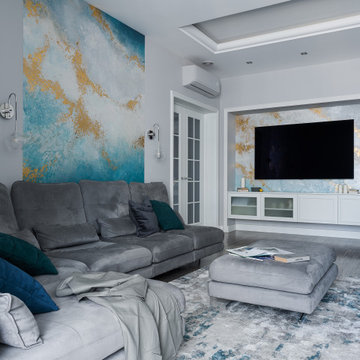
Кухонная зона в этом проекте достаточно масштабная - около 5 метров по длине.
Также нам повезло с ЖК ч точки зрения высоты потолков. С учётом опуска гипсокартона она составляет 3000мм. К рабочей зоне присоединяется остров, добавляя функциональную поверхность.
Ещё слева есть скрытый скруглённый шкаф, выкрашенный в цвет стены, там мы разместили хранение для банок-закаток?
Когда работаем над жилыми пространствами, придумываем каждую деталь
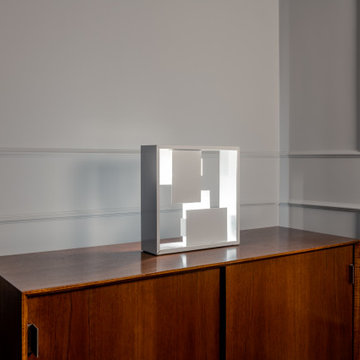
La lampada di Gio Ponti riprende la geometria delle cornici sulle pareti e dialoga con i mobili di design milanese degli anni '50.
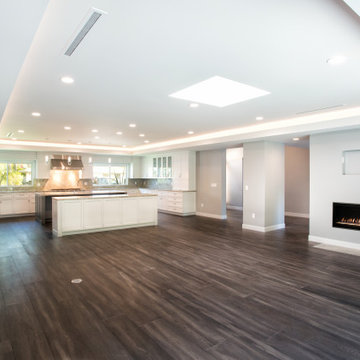
This 'great room' living area has a wonderful open space that continues to the kitchen. Contemporary styling with white shaker cabinets and a second island with grey paint finish--both topped with 'Perla Venata' quartzite countertop material. An LED backlit ceiling tray connects the ceiling throughout the kitchen and living area and gives a soft or bright glow to the entire space.
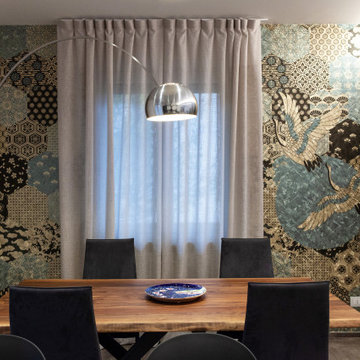
Ristrutturazione completa appartamento da 120mq con carta da parati e camino effetto corten
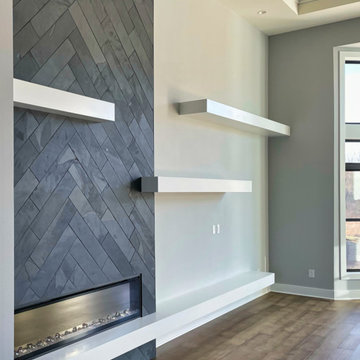
Contemporary fireplace wall design features a linear electric fireplace, herringbone pattern tile to ceiling, floating shelves, and wall space for a flat screen tv.
Living Room Design Photos with a Ribbon Fireplace and Recessed
4
