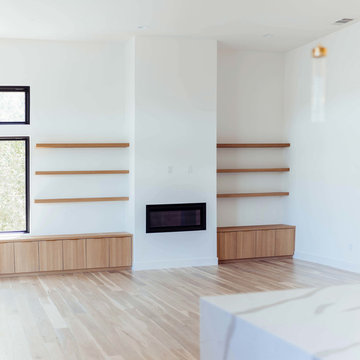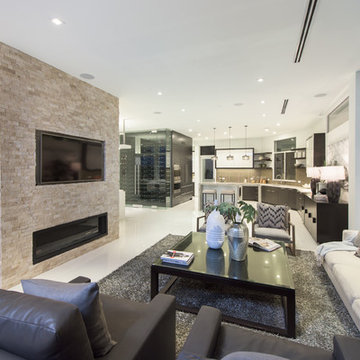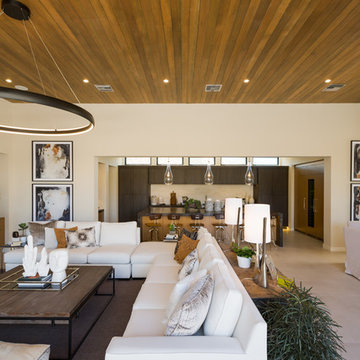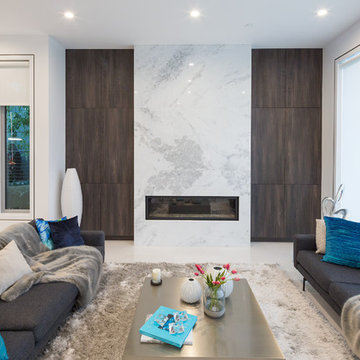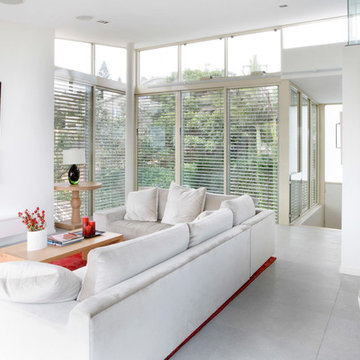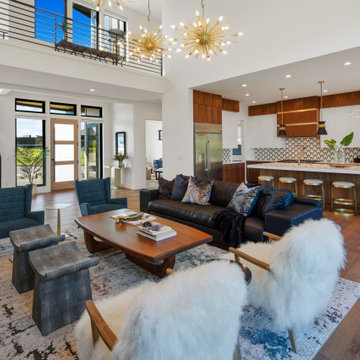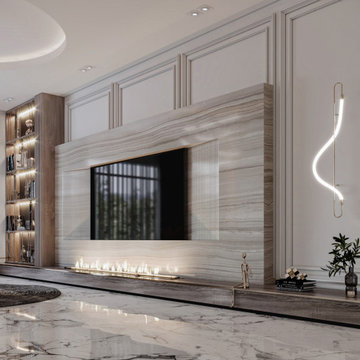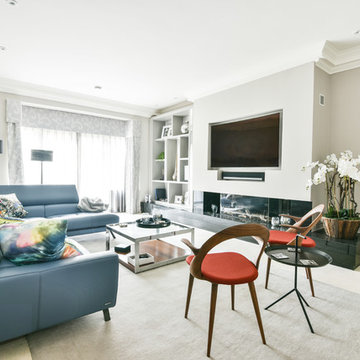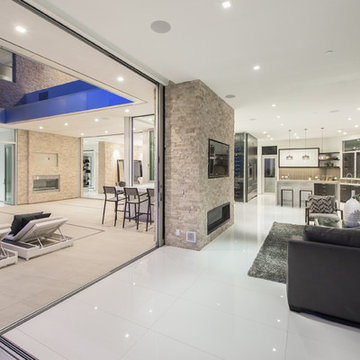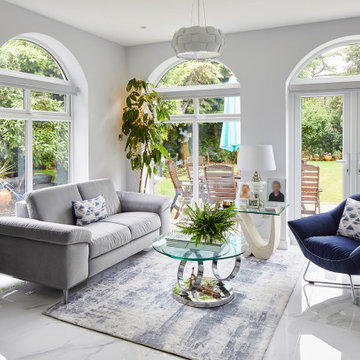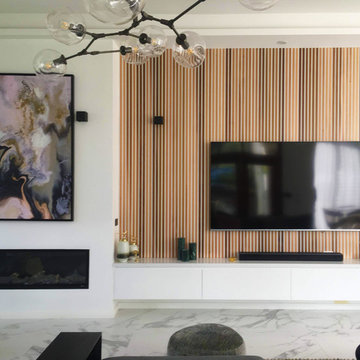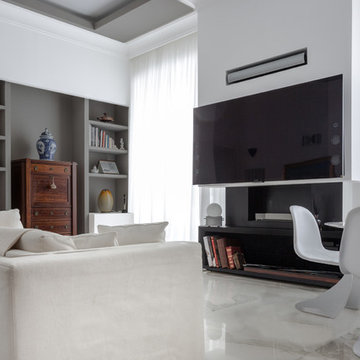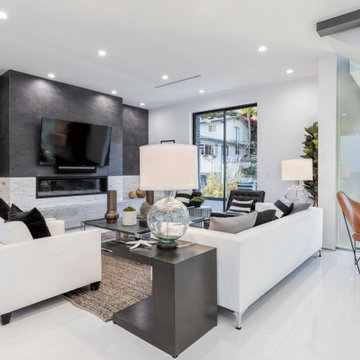Living Room Design Photos with a Ribbon Fireplace and White Floor
Refine by:
Budget
Sort by:Popular Today
121 - 140 of 585 photos
Item 1 of 3
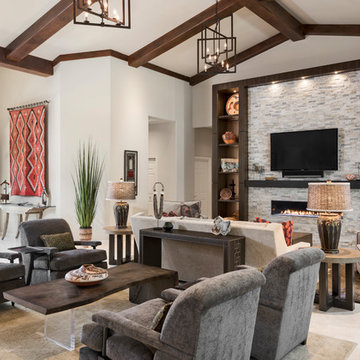
Designer: Amy Coslet, ASID/NICDQ
Photograher: Amber Frederiksen - Frederiksen Photography
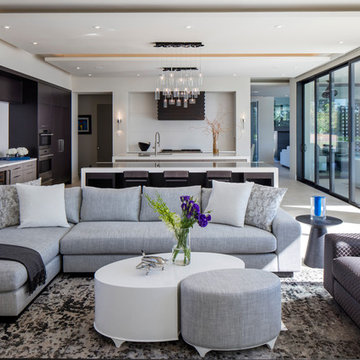
This custom home is derived from Chinese symbolism. The color red symbolizes luck, happiness and joy in the Chinese culture. The number 8 is the most prosperous number in Chinese culture. A custom 8 branch tree is showcased on an island in the pool and a red wall serves as the background for this piece of art. The home was designed in a L-shape to take advantage of the lake view from all areas of the home. The open floor plan features indoor/outdoor living with a generous lanai, three balconies and sliding glass walls that transform the home into a single indoor/outdoor space.
An ARDA for Custom Home Design goes to
Phil Kean Design Group
Designer: Phil Kean Design Group
From: Winter Park, Florida
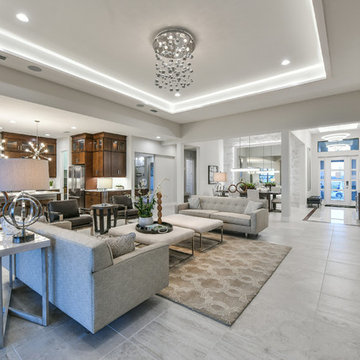
Outrigger
CATAMARAN SERIES - 65' HOME SITES
Base Price: $524,000
Living Area: 2,791 SF
Description: 1 Level 3 Bedroom 2 Bath Den Lanai 3 Car Garage
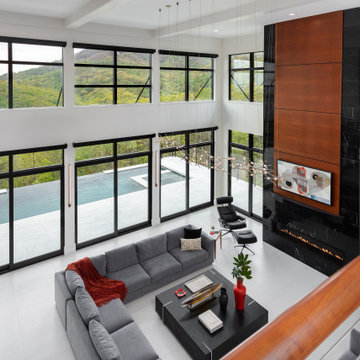
A view of the great room from the upstairs balcony is stunning. The black marble and mahogany of the fireplace wall sets the room off.
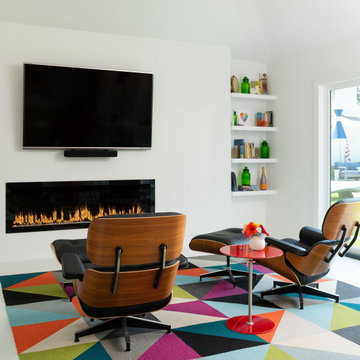
The Goody Nook, named by the owners in honor of one of their Great Grandmother's and Great Aunts after their bake shop they ran in Ohio to sell baked goods, thought it fitting since this space is a place to enjoy all things that bring them joy and happiness. This studio, which functions as an art studio, workout space, and hangout spot, also doubles as an entertaining hub. Used daily, the large table is usually covered in art supplies, but can also function as a place for sweets, treats, and horderves for any event, in tandem with the kitchenette adorned with a bright green countertop. An intimate sitting area with 2 lounge chairs face an inviting ribbon fireplace and TV, also doubles as space for them to workout in. The powder room, with matching green counters, is lined with a bright, fun wallpaper, that you can see all the way from the pool, and really plays into the fun art feel of the space. With a bright multi colored rug and lime green stools, the space is finished with a custom neon sign adorning the namesake of the space, "The Goody Nook”.
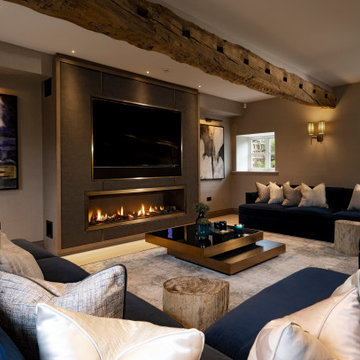
This room used to house the kitchen. We created a glass extension to the views at the rear of the house to create a new kitchen and make this the formal medical room-cum-living area.
The barns, deep walls and original ceiling beams fully exposed (an no longer structural - thanks to a steel inner frame). Allowing a more contemporary interior look, with media wall and ribbon gas fireplace also housing a bespoke media wall for the 65" TV and sound bar. Deeply textured and with bronze accents. Matching L-shaped dark blue sofas and petrified wood side tables compliment the offset bronze and glass coffee table.
Living Room Design Photos with a Ribbon Fireplace and White Floor
7
