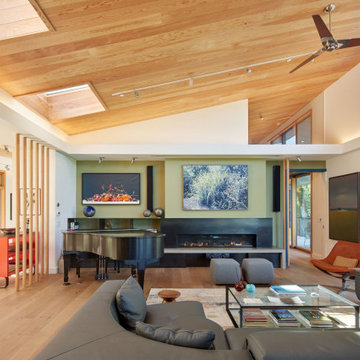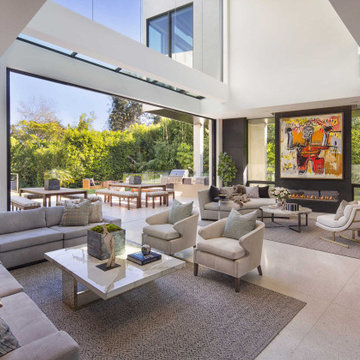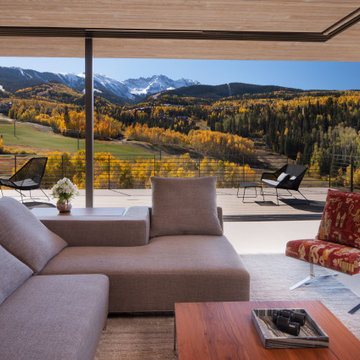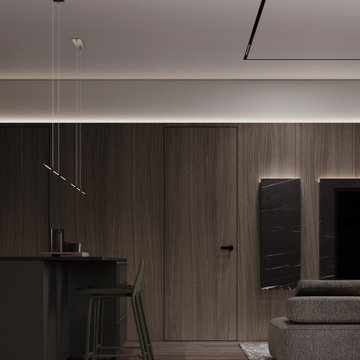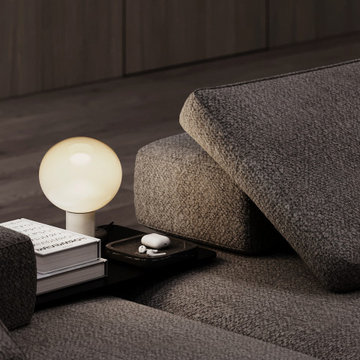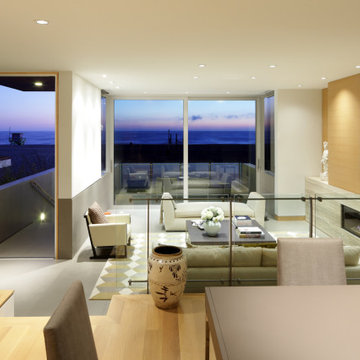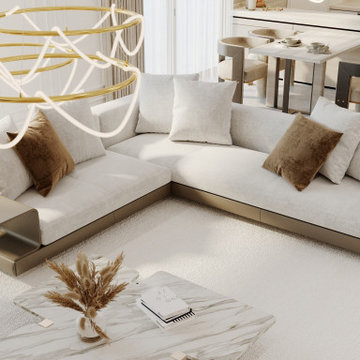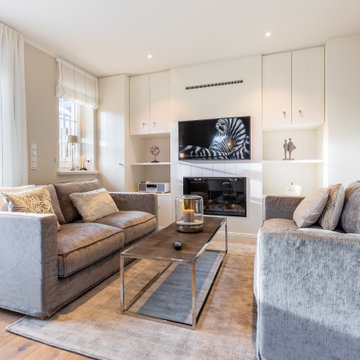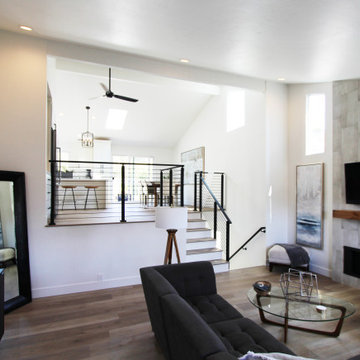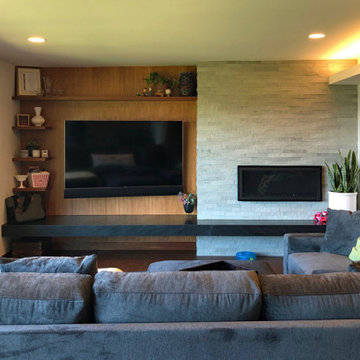Living Room Design Photos with a Ribbon Fireplace and Wood Walls
Refine by:
Budget
Sort by:Popular Today
81 - 100 of 142 photos
Item 1 of 3
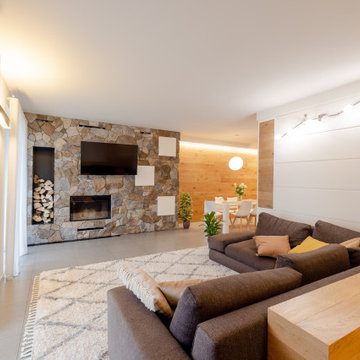
Dal salotto si intravede la sala da pranzo, ma il vero protagonista è il camino in pietra, con un vano in ferro per la legna e dei mobili bianchi incassati nella pietra per il contenimento dei dispositivi elettronici e quant'altro
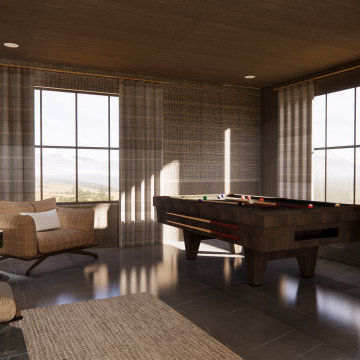
A modern transitional design with a moody twist! Welcome to our entertainment oasis where we've blended elegance and coziness flawlessly. From a stylish wine room, to thrilling games of pool and the warm embrace of our fireplace, it's all about the good times. And, oh, don't miss those stunning custom cabinets.
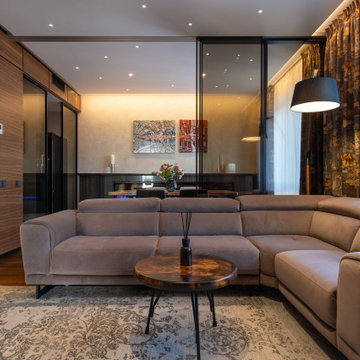
Столовую и гостинную разделили стеклянной перегородкой. Тем самым получили две отдельных комнаты вместо одной, сохранив воздушность пространства и освещенность.
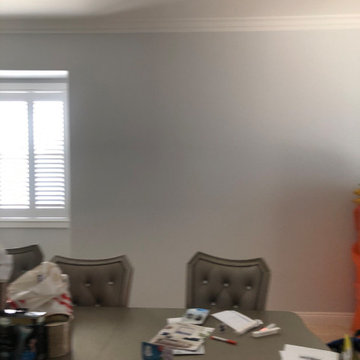
This space will be used to lounge and chat and for meetings or small gatherings that dont require TV. To have a cocktail or for a quick chat.
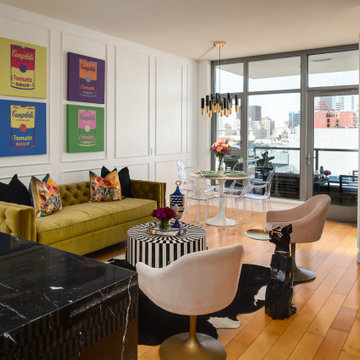
Fun, luxurious, space enhancing solutions and pops of color were the theme for this globe-trotter young couple’s downtown condo.
The result is a space that truly reflect’s their vibrant and upbeat personalities, while being extremely functional without sacrificing looks. It is a space that exudes happiness and joie de vivre, from the secret bar to the inviting patio.
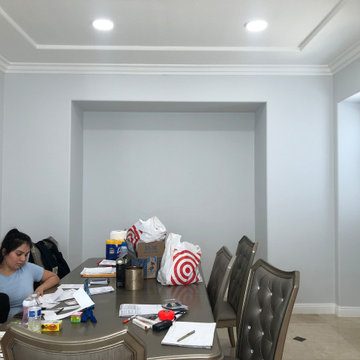
This space will be used daily and will be used for family to gather and to watch tv. This will be the most used space in the home. Must be child safe. Beware of sharp edges. Seating should be approximately 40" Deep. Large vases or other decor for Wall Niches. A little glam with some cool and warmth. Some plants on Corner By the Kitchen.
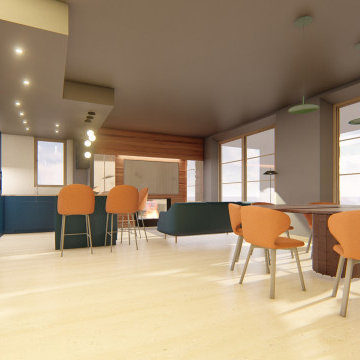
Progettazione dell'interior design e del layout distributivo, compresi arredi su misura, controsoffitti e illuminazione
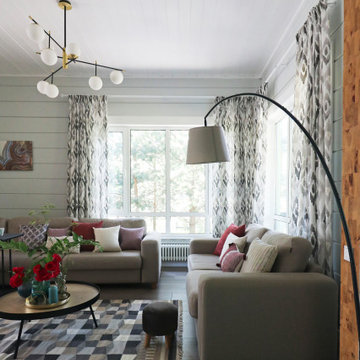
Кухня-гостиная - это самое сердце дома, где могут собираться все родные и близкие: полежать на диване, посмотреть фильм, пообщаться и зажечь камин.
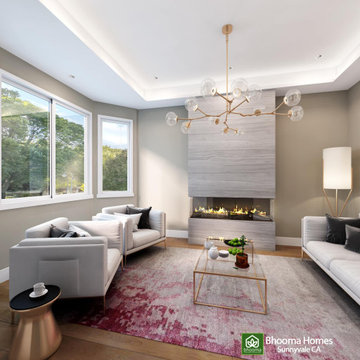
A modern farmhouse-style home. Driven by our client’s wish to keep the scale of the building and spaces intimate and warm, but contemporary, we designed a cozy 4 Bedroom and 4 Bath Modern Farmhouse Style Home, with abundant light, views, and space luxury. Through the foyer, you are welcomed into an elegant parlor with its own bay window and a fireplace. The heart of the home is its Great Room with vaulted ceilings and skylights. The Great Room is also the axis of the house, which opens up into the backyard, mingling the exterior and the interiors through a folding wall glass system. It’s 2700sft on the ground, which will see the family grow.
Living Room Design Photos with a Ribbon Fireplace and Wood Walls
5
