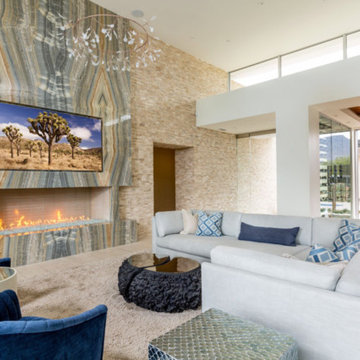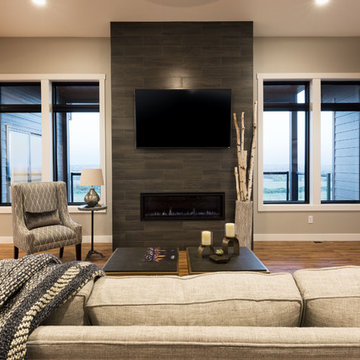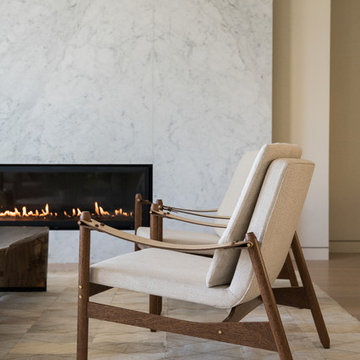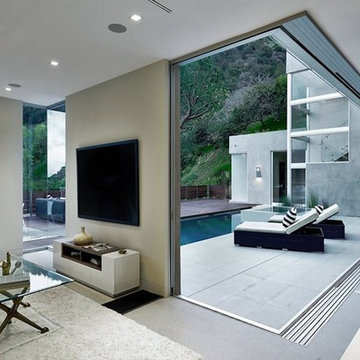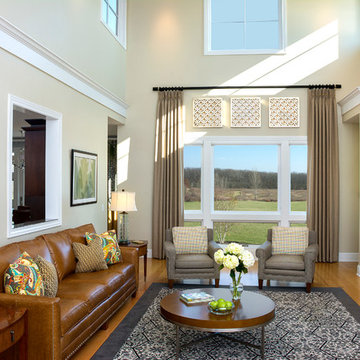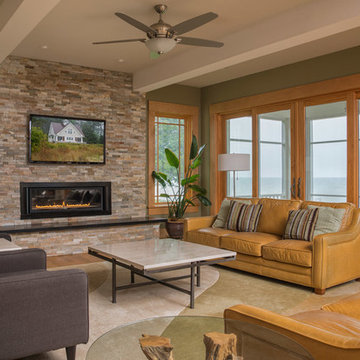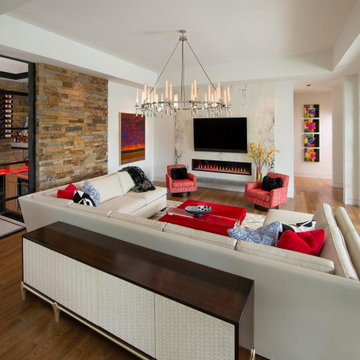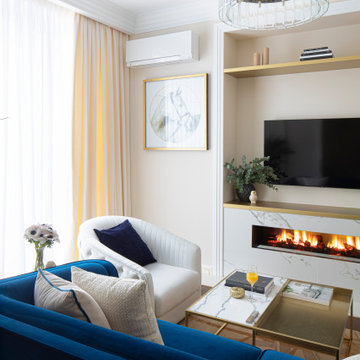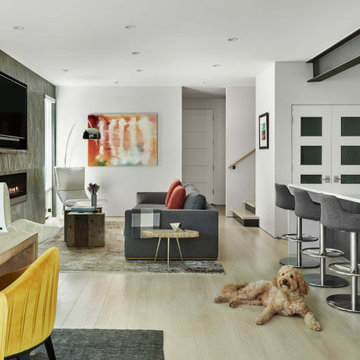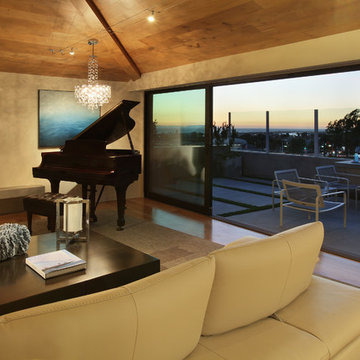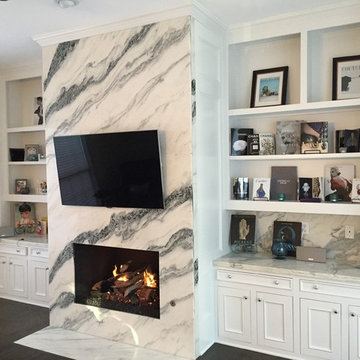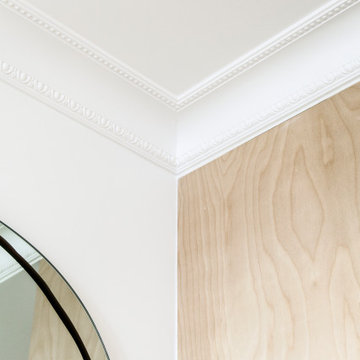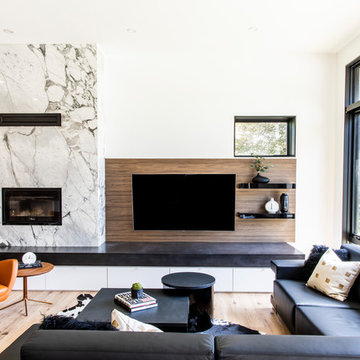Living Room Design Photos with a Ribbon Fireplace
Refine by:
Budget
Sort by:Popular Today
101 - 120 of 5,342 photos
Item 1 of 3
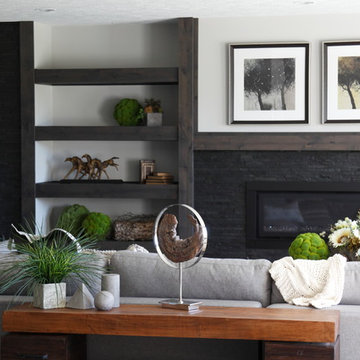
It’s been said that when you dream about a house, the basement represents your subconscious level. Perhaps that was true in the past, when basements were often neglected. But in most of today’s new builds and remodels, lower levels are becoming valuable living spaces. If you’re looking at building or renovating, opening up that lower level with sufficient light can add square footage and value to your home.
In addition, having access to bright indoor areas can help combat cabin fever, which peaks in late winter. Looking at the photos here, you’d never know what you’re seeing is a lower level. That’s because a smart builder knew that bringing natural light into the space was key.
Our job, in furnishing the space, was to make the most of that light. The off-white walls and light grey carpet provide a good base.
A grey sectional sofa with clean, modern lines easily fits into the spacious room. It’s an ideal piece to encourage people to spend time together. The strong, forgiving linen resists staining, and like a blank canvas this true neutral allows for accessorizing with various throws and pillows depending on the season.
The cream-colored throw echoes the light colors in the space, while the nubby pillow adds a textured contrast.
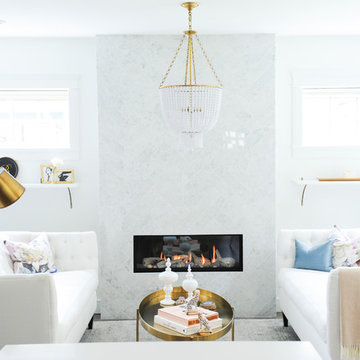
This beautiful living room was designed By Chrissy & Co principle designer Chrissy Cottrell. Photo by Tracey Ayton-Edwards.
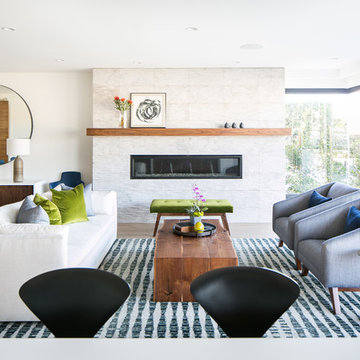
The formal living area opens onto the dining room, kitchen and outdoors giving this family plenty of room to entertain. Blue, green and wood tones echo the beachfront view outside. This space is modern, but uses organic materials like a live-edge coffee cocktail table and textured stone fireplace surround to keep it casual. Photography by Ryan Garvin.

Interior Designer: Allard & Roberts Interior Design, Inc.
Builder: Glennwood Custom Builders
Architect: Con Dameron
Photographer: Kevin Meechan
Doors: Sun Mountain
Cabinetry: Advance Custom Cabinetry
Countertops & Fireplaces: Mountain Marble & Granite
Window Treatments: Blinds & Designs, Fletcher NC
Living Room Design Photos with a Ribbon Fireplace
6
