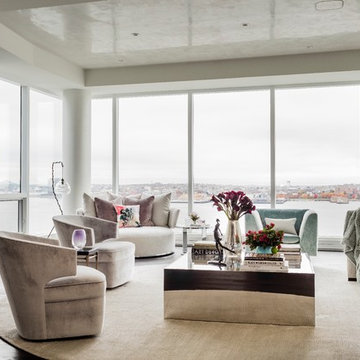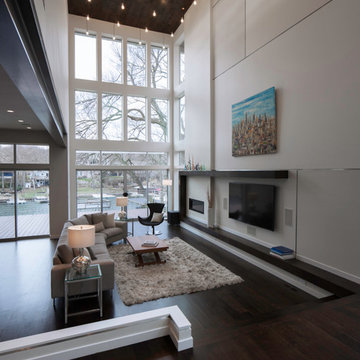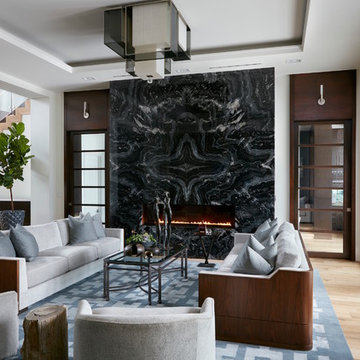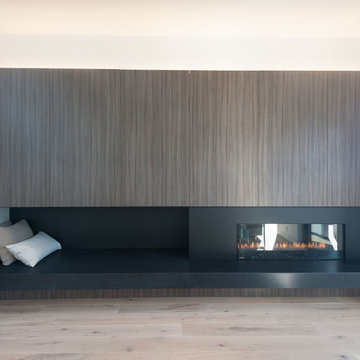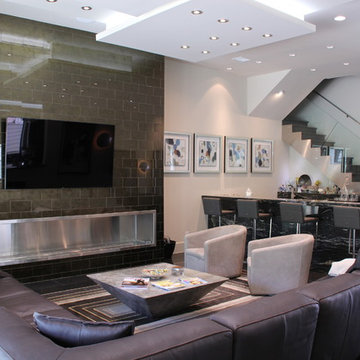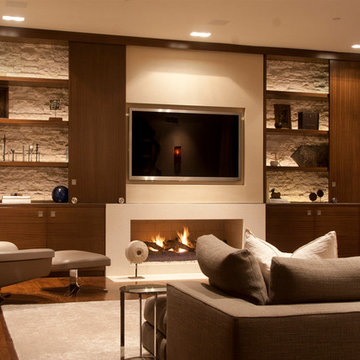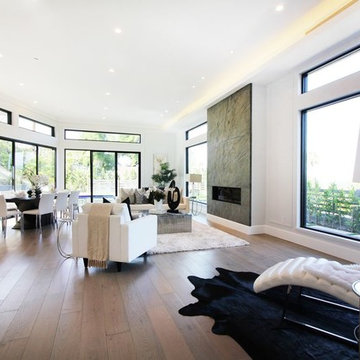Living Room Design Photos with a Ribbon Fireplace
Refine by:
Budget
Sort by:Popular Today
21 - 40 of 2,133 photos
Item 1 of 3

Neutral electric and limestone linear fireplace in the mansions living room.
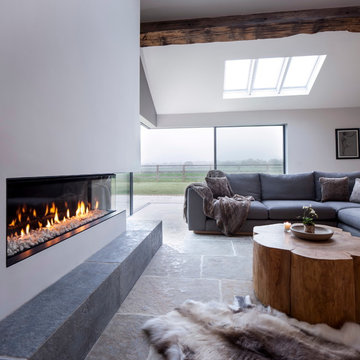
The large Lounge/Living Room extension on a total Barn Renovation in collaboration with Llama Property Developments. Complete with: Swiss Canterlevered Sky Frame Doors, M Design Gas Firebox, 65' 3D Plasma TV with surround sound, remote control Veluxes with automatic rain censors, Lutron Lighting, & Crestron Home Automation. Indian Stone Tiles with underfloor Heating, beautiful bespoke wooden elements such as Ash Tree coffee table, Black Poplar waney edged LED lit shelving, Handmade large 3mx3m sofa and beautiful Interior Design with calming colour scheme throughout.
This project has won 4 Awards.
Images by Andy Marshall Architectural & Interiors Photography.
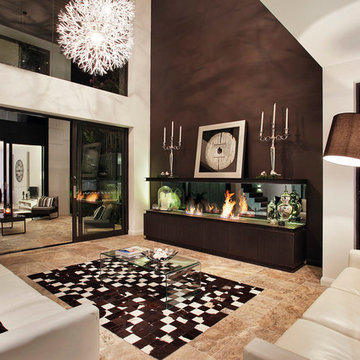
Modern Contemporary Interior Design by Sourcery Design including Finishes, Fixtures, Furniture and Custom Designed Bio-Ethanol Fireplace
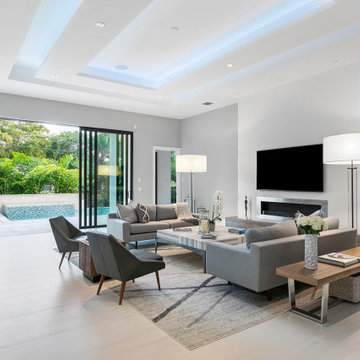
this home is a unique blend of a transitional exterior and a contemporary interior
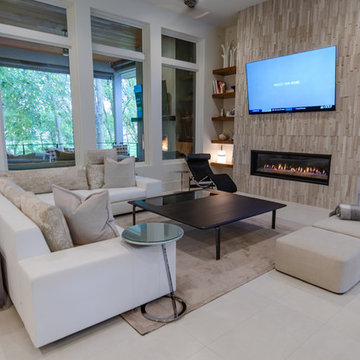
Large Ligne Roset 'Exclusif' sectional in white leather with fabric back cushions. Poliform 'Bristol' cabinet doubles as sofa table and extra storage. Cassina 'LC4' chaise with Minotti side table. Minotti black wood coffee table and upholstered poufs. B&B Italia 'Cratis' wool rug. Chrome side table by Ligne Roset. Floor vase, lamp, and small accessories by Ligne Roset. Globe table lamp by Flos.
photo credit: Nathan Scott

The living room is designed with sloping ceilings up to about 14' tall. The large windows connect the living spaces with the outdoors, allowing for sweeping views of Lake Washington. The north wall of the living room is designed with the fireplace as the focal point.
Design: H2D Architecture + Design
www.h2darchitects.com
#kirklandarchitect
#greenhome
#builtgreenkirkland
#sustainablehome

The living room features floor to ceiling windows with big views of the Cascades from Mt. Bachelor to Mt. Jefferson through the tops of tall pines and carved-out view corridors. The open feel is accentuated with steel I-beams supporting glulam beams, allowing the roof to float over clerestory windows on three sides.
The massive stone fireplace acts as an anchor for the floating glulam treads accessing the lower floor. A steel channel hearth, mantel, and handrail all tie in together at the bottom of the stairs with the family room fireplace. A spiral duct flue allows the fireplace to stop short of the tongue and groove ceiling creating a tension and adding to the lightness of the roof plane.
Living Room Design Photos with a Ribbon Fireplace
2



