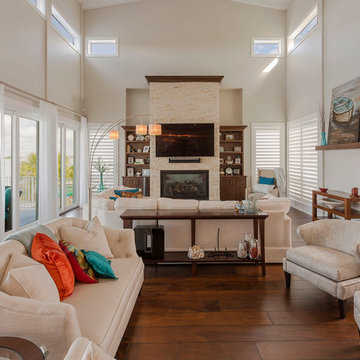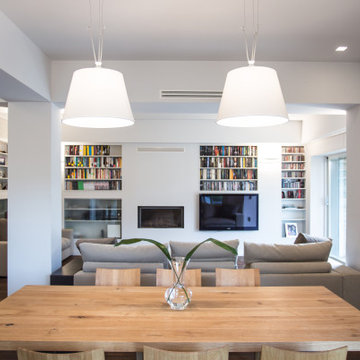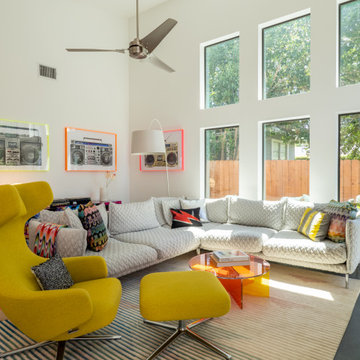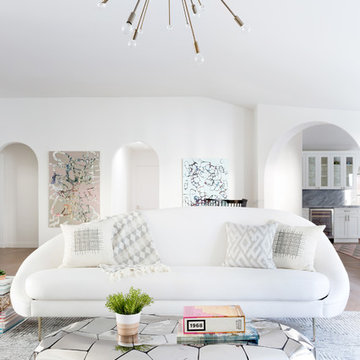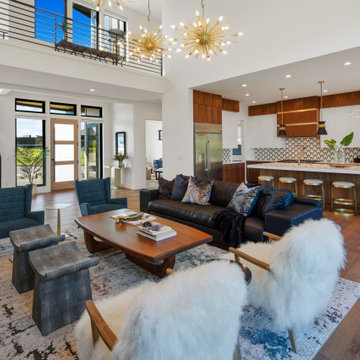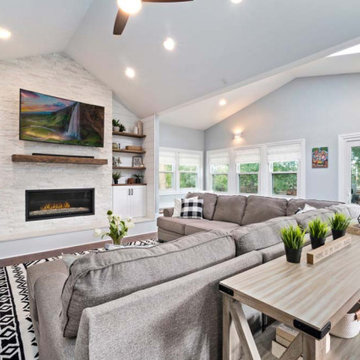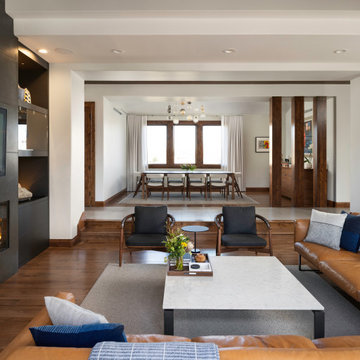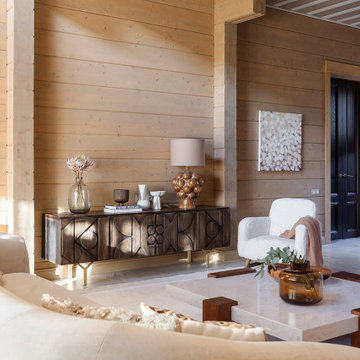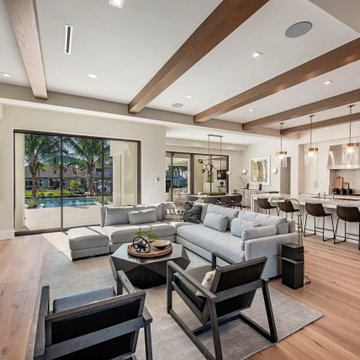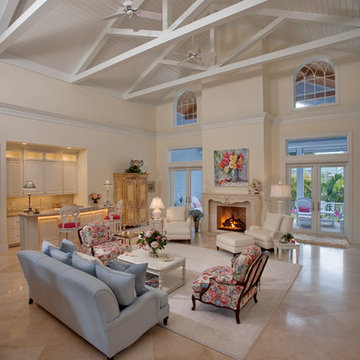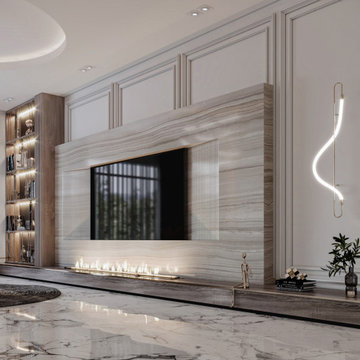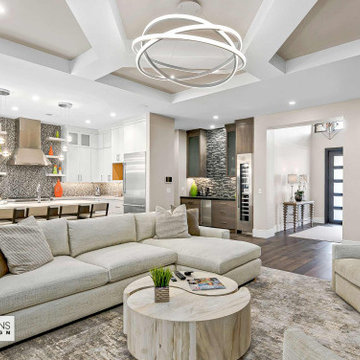Living Room Design Photos with a Ribbon Fireplace
Refine by:
Budget
Sort by:Popular Today
321 - 340 of 1,481 photos
Item 1 of 3
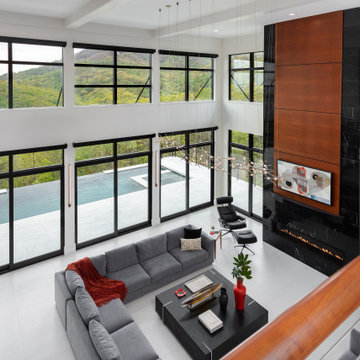
A view of the great room from the upstairs balcony is stunning. The black marble and mahogany of the fireplace wall sets the room off.
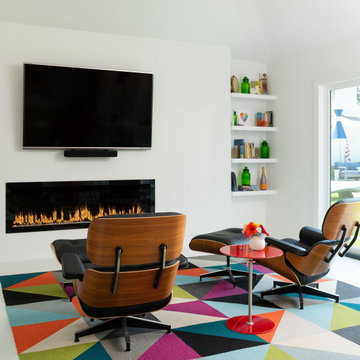
The Goody Nook, named by the owners in honor of one of their Great Grandmother's and Great Aunts after their bake shop they ran in Ohio to sell baked goods, thought it fitting since this space is a place to enjoy all things that bring them joy and happiness. This studio, which functions as an art studio, workout space, and hangout spot, also doubles as an entertaining hub. Used daily, the large table is usually covered in art supplies, but can also function as a place for sweets, treats, and horderves for any event, in tandem with the kitchenette adorned with a bright green countertop. An intimate sitting area with 2 lounge chairs face an inviting ribbon fireplace and TV, also doubles as space for them to workout in. The powder room, with matching green counters, is lined with a bright, fun wallpaper, that you can see all the way from the pool, and really plays into the fun art feel of the space. With a bright multi colored rug and lime green stools, the space is finished with a custom neon sign adorning the namesake of the space, "The Goody Nook”.
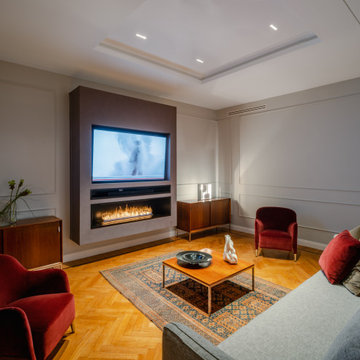
Lo studio dell'illuminazione, rappresenta un punto focale nella progettazione, sin dalle fasi preliminari. L'attenzione al dettaglio, alla resa cromatica di ogni corpo luce e la creazione di diversi scenari illuminotecnici, garantisce al committente ambienti godibili ad ogni ora del giorno. Qui si può notare l'illuminazione per riflessione, prodotta da speciali proiettori incassati nel controsoffitto, che meytte in risalto il parquet d'epoca e l'accostamento cromatico dei mobili.
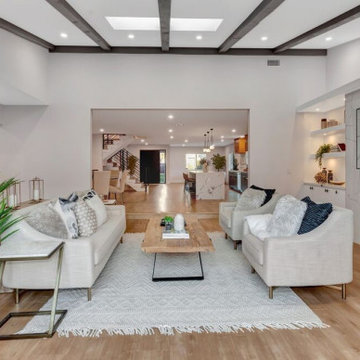
This newly remodeled 5 bedroom 4 bath Ogelsby home is a must-see. Enter into a stunning open-concept living space that is flooded with natural light, beaming in from the perfectly placed windows throughout the home. Enjoy the gourmet kitchen with an expansive island, all-new luxury stainless steel appliances, stunning quartz countertops and full wall backsplash. This idyllic primary bedroom flows onto a large covered patio. Enjoy al-fresco dining under the sparkling cafe lights while gazing at the stars, or make it a game night with the whole family. The living room has an electric fireplace for cozy nights in and wall to wall folding glass doors which open to your custom built in grill and large grassy back yard. Perfect for summer barbecues!

Here we have the main lounge featuring a built-in gas fireplace, floating cabinetry and a bespoke ply grid feature wall.
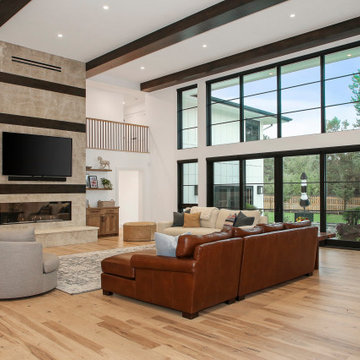
This beautiful Great room has ceilings vaulting to 25 feet high, with a gorgeous stone slab extending from floor to ceiling. The shelving and cabinets that flank this massive Slab Structure helps soften the fireplace space as well. The beautiful wall of Windows accents the scale of this room, with natural light coming through all day long. The elegant yet simple custom stair railing and balisters are made of wood, to soften the perimeter of this Great Room. The Beams in the ceiling also helps bring down the massive height in this room.
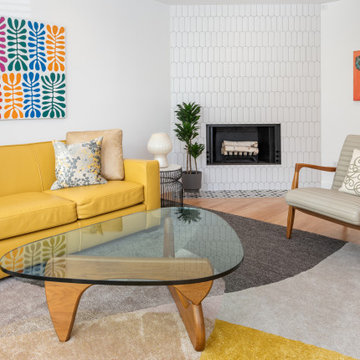
In the living room, white arched vertical tiles on the fireplace wall create a feature, while multicolored diamond-patterned tiles form the fireplace hearth. The fireplace was redone to create a simple, modern furnishing and focal point for the room.
A bright yellow sofa and grey side chair tone with the grey and yellow area rug underneath the Noguchi coffee table. A brightly-colored abstract painting contrasts the rest of the room. Another multi-colored abstract painting hangs near the fireplace, while a white sculpture sits atop a metal side table. Tons of character here!
Living Room Design Photos with a Ribbon Fireplace
17
