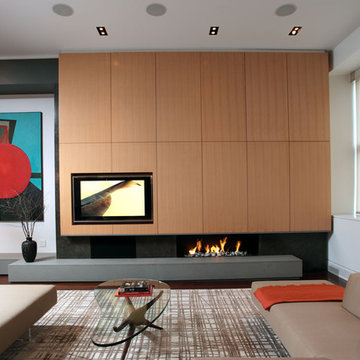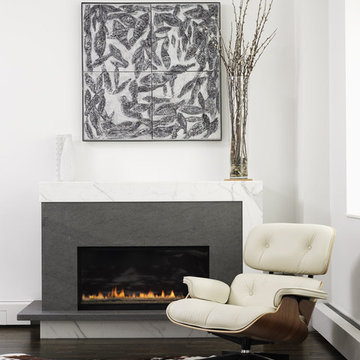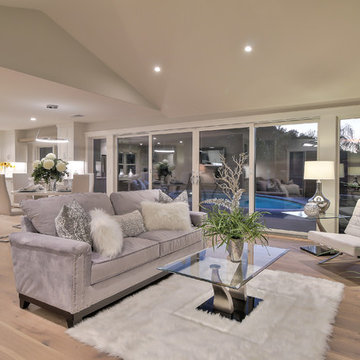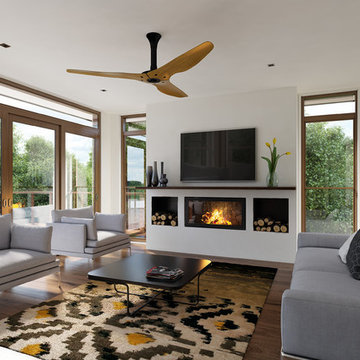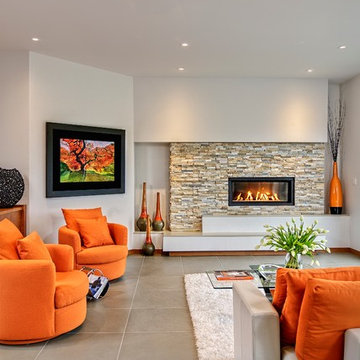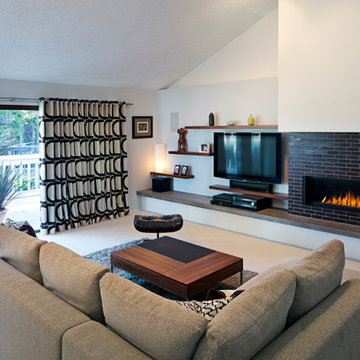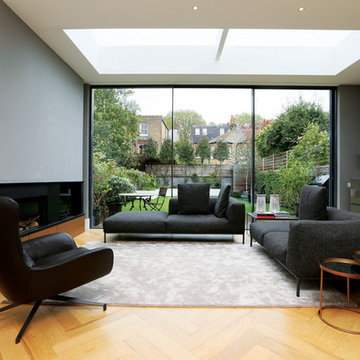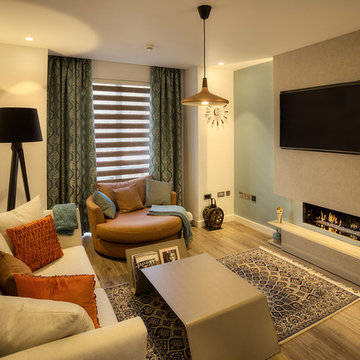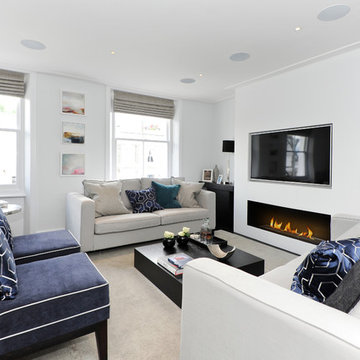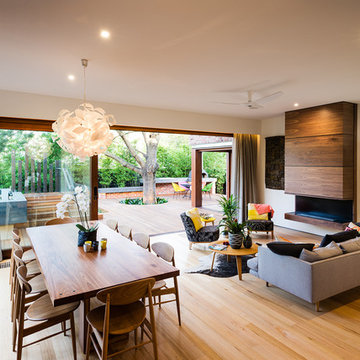Living Room Design Photos with a Ribbon Fireplace
Refine by:
Budget
Sort by:Popular Today
21 - 40 of 236 photos
Item 1 of 3

The large Lounge/Living Room extension on a total Barn Renovation in collaboration with Llama Property Developments. Complete with: Swiss Canterlevered Sky Frame Doors, M Design Gas Firebox, 65' 3D Plasma TV with surround sound, remote control Veluxes with automatic rain censors, Lutron Lighting, & Crestron Home Automation. Indian Stone Tiles with underfloor Heating, beautiful bespoke wooden elements such as Ash Tree coffee table, Black Poplar waney edged LED lit shelving, Handmade large 3mx3m sofa and beautiful Interior Design with calming colour scheme throughout.
This project has won 4 Awards.
Images by Andy Marshall Architectural & Interiors Photography.
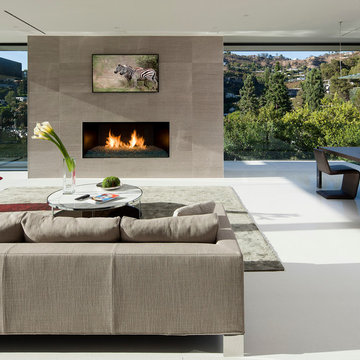
Designer: Paul McClean
Project Type: New Single Family Residence
Location: Los Angeles, CA
Approximate Size: 15,500 sf
Completion Date: 2012
Photographer: Jim Bartsch
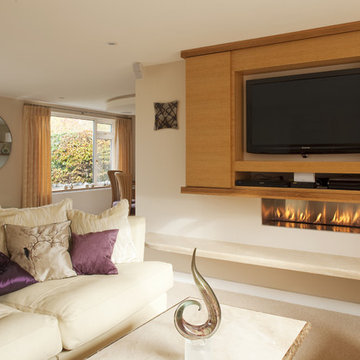
A partition wall with a hole-in-the-wall stainless steel fireplace, a travertine ledge and an oak sliding TV cover adds Wow Factor to this open-plan living room with a retro vintage feel.
www.adriennechinn.co.uk
Photos: Richard Gooding
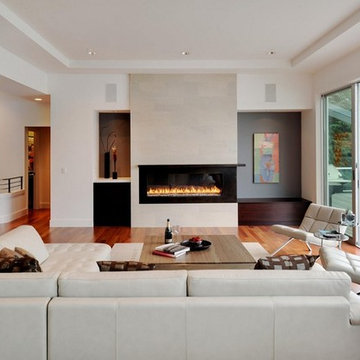
Furniture is a very #personal purchase. It is something we interact with everyday, everytime, everywhere. So give your eyes some treat with our #amazing designs of fitted wardrobes, fitted kitchens, fitted sliding wardrobes, loft conversions. Visit our website https://www.metrowardrobes.co.uk/
#Metrowardrobes #LondonFurniture #UK #SlidingDoorFittedWardrobes #BespokeFurniture
#SlidingDoorDesigns #FittedSlidingWardrobe
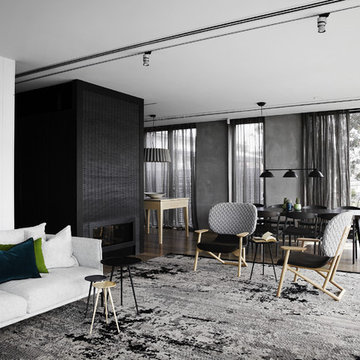
Products:
• Klara (armchair)
• Gentry (sofa)
Interior Designer: Carole Whiting (Whiting Architects)
Photo © Sharyn Cairns
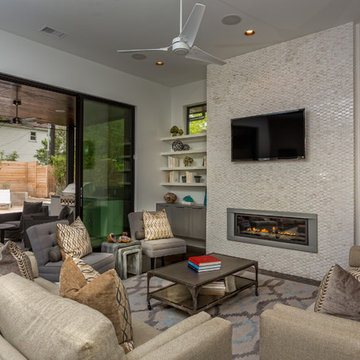
Located on a small infill lot in central Austin, this residence was designed to meet the needs of a growing family and an ambitious program. The program had to address challenging city and neighborhood restrictions while maintaining an open floor plan. The exterior materials are employed to define volumes and translate between the defined forms. This vocabulary continues visually inside the home. On this tight lot, it was important to openly connect the main living areas with the exterior, integrating the rear screened-in terrace with the backyard and pool. The Owner's Suite maintains privacy on the quieter corner of the lot. Natural light was an important factor in design. Glazing works in tandem with the deep overhangs to provide ambient lighting and allows for the most pleasing views. Natural materials and light, which were critical to the clients, help define the house to achieve a simplistic, clean demeanor in this historic neighborhood.
Photography by Jerry Hayes
Living Room Design Photos with a Ribbon Fireplace
2
