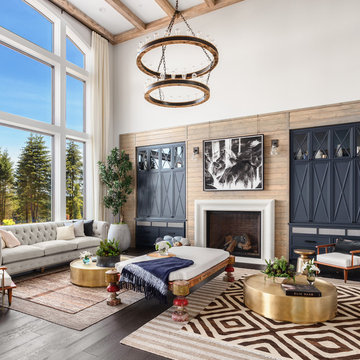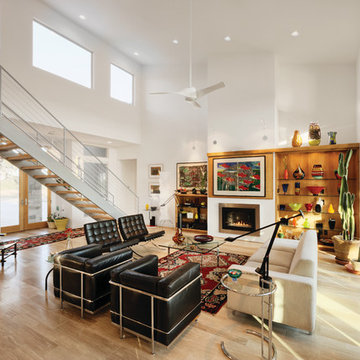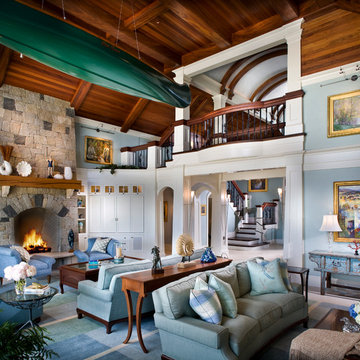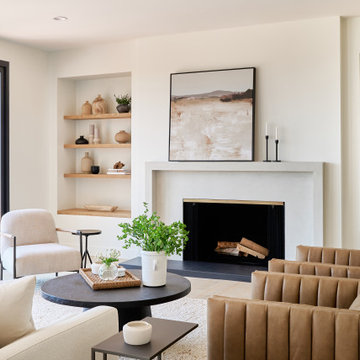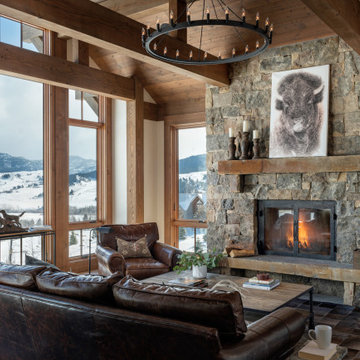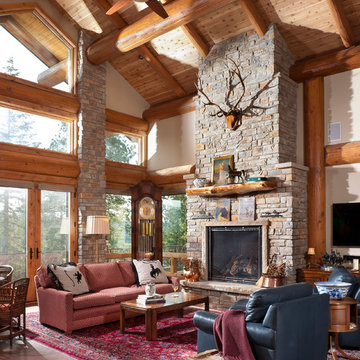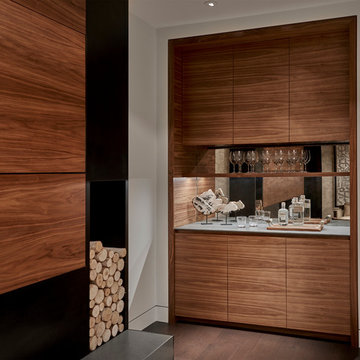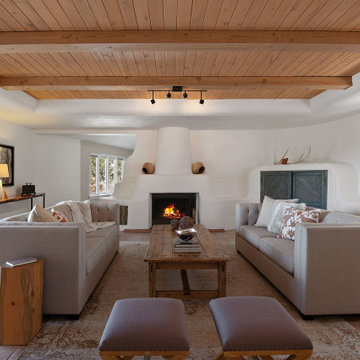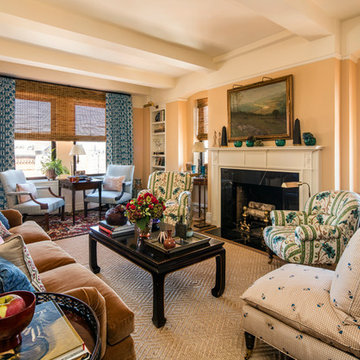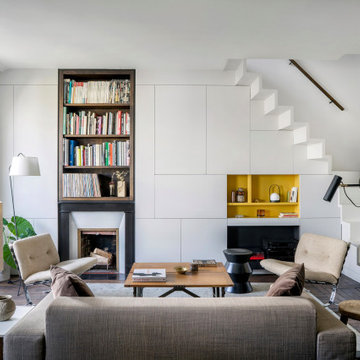Living Room Design Photos with a Standard Fireplace and a Concealed TV
Refine by:
Budget
Sort by:Popular Today
161 - 180 of 3,886 photos
Item 1 of 3
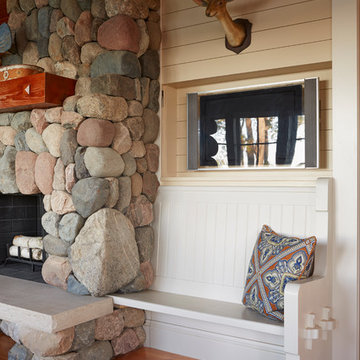
Architecture & Interior Design: David Heide Design Studio Photo: Susan Gilmore Photography
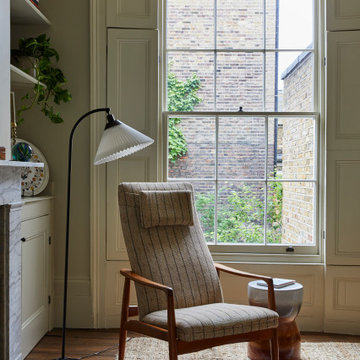
Double reception room with Georgian features such as sash windows and shutters, marble fireplace, wooden floor boards, coving. Warm neutral wall colours layered with fabric patterns and rust and green accents

When we moved into our home, we had this amazingly large great room (35′ x 26′) that was devoid of features providing architectural weight, warmth and function. We wanted a place for a large TV but did not want to hang it over the fireplace. We wanted a way to divide the space into three important zones—dining room, living room, and a more intimate kitchen table. And we wanted to find a way to embrace the grandness of the room while still creating an intimate vibe.The key to working in this big space was respecting the scale of pieces required to appropriately fill the room and make the design work harmoniously.
By the time we closed on the house, we had constructed an amazing built-in bookcase to go across the long wall of the room with molding detail to match the existing case openings. It provides storage, a place for the TV, and a wonderful way to bring color and personality into the room. One of the next investments was the custom-built farmhouse dining room table—15′ long and 5′ wide—that seats 16 before its breadboard ends are extended to seat up to 20. With the beauty and visual weight that this table, paired with the china armoire, added to one side of the room, we needed to create balance and warmth on the other end of the space. I turned my attention to the fireplace, creating a herringbone design using salvaged flooring from the old Liggett & Myers tobacco building in Durham and an old barn beam as the mantle.
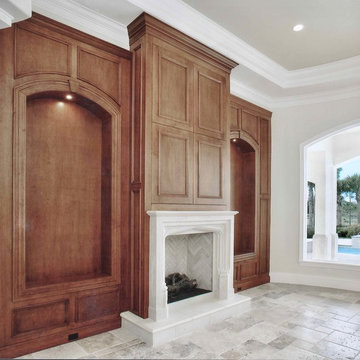
This custom-built fireplace surround and display cabinets add warmth to the marble mantle and floors. The piece compliments and accentuates the height of the tray ceiling, and balances the open, airiness of the room. The display cabinets add a unique space for the homeowner's to display their favorite artworks, or simply leave them as-is for a minimalist design.
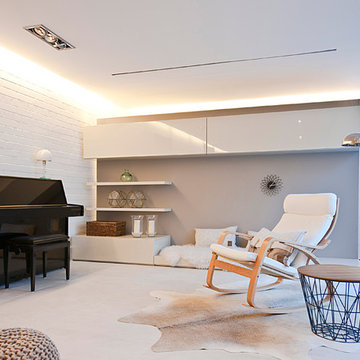
Lammfelle und ein Kuhfell tragen zur Gemütlichkeit bei.
Interior Design: freudenspiel by Elisabeth Zola
Fotos: Zolaproduction
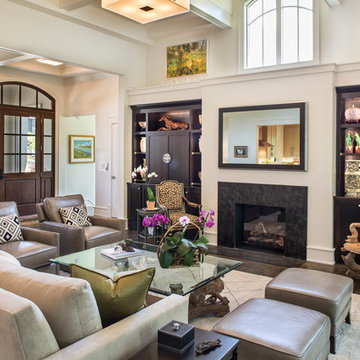
Interior Designer: Allard & Roberts Interior Design, Inc, Photographer: David Dietrich, Builder: Evergreen Custom Homes, Architect: Gary Price, Design Elite Architecture
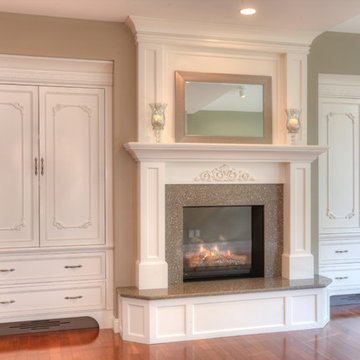
Hidden within the custom cabinetry is a 42" flat screen, which can be pulled forward on a pivoting track; the pocket doors recess back into the cabinet to allow for easier viewing.
3/4" pre-finished cherry floors replaced orignal carpeting
Custom built-in cabinets were created to look like armoires, which adds a subtle sense of elegance. This replaced the existing drywall cubbies .
Cambria was used on hearth and surround, which was also used on the island in the kitchen (not seen).
The hearth was raised from floor-level so it could be viewed and enjoyed from the kitchen and surrounding areas.
A space above the fireplace was framed out for a picture or holiday wreath.

MA Peterson
www.mapeterson.com
The rustic wood beams and distressed wood finishes combined with ornate antique lighting and art for this rustic yet sophisticated look. The original carved marble fireplace surround is centered between antique sconces, with newly-curved walls to accentuate the classical period detail.
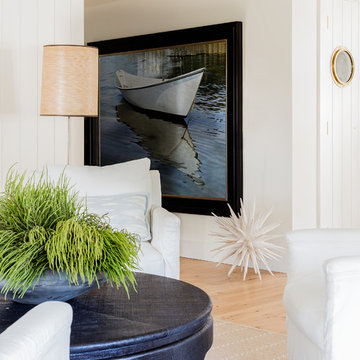
Living Room with hall and new custom porthole doors. Interior architecture and design by Lisa Tharp.
Photography by Michael J. Lee
Living Room Design Photos with a Standard Fireplace and a Concealed TV
9
