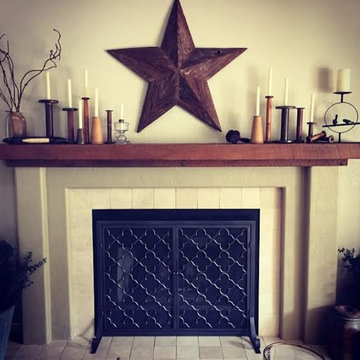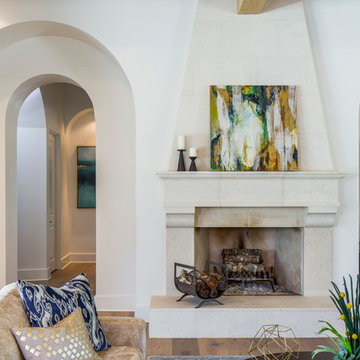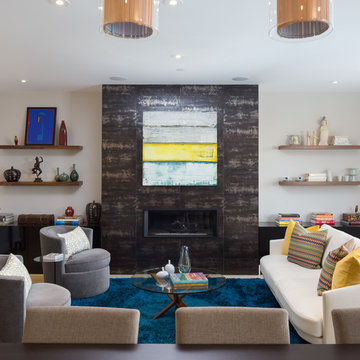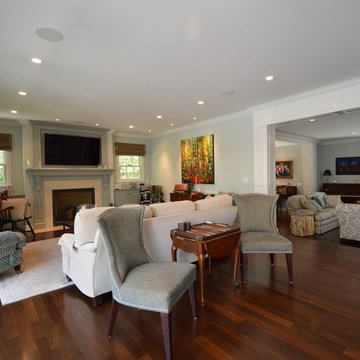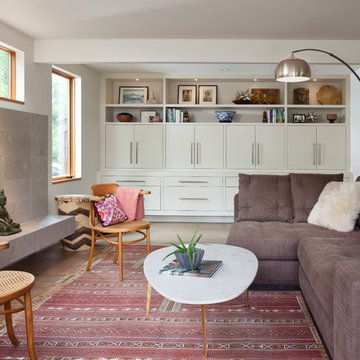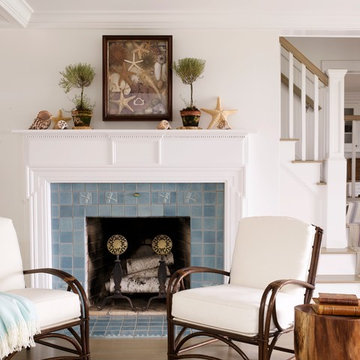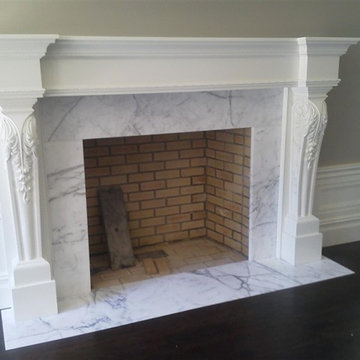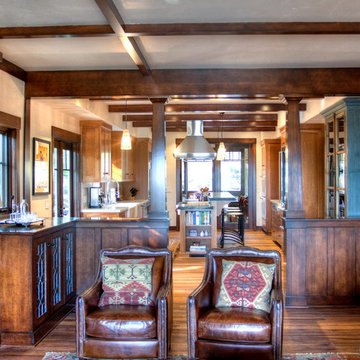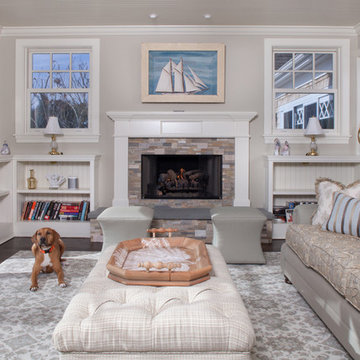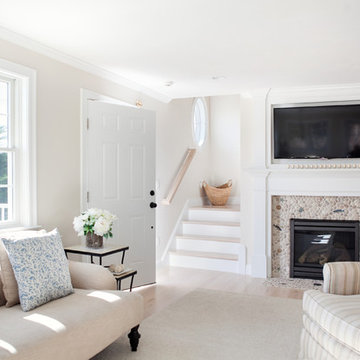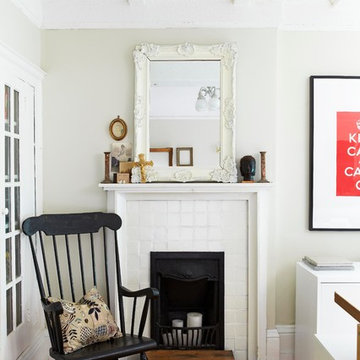Living Room Design Photos with a Standard Fireplace and a Tile Fireplace Surround
Refine by:
Budget
Sort by:Popular Today
161 - 180 of 25,407 photos
Item 1 of 3
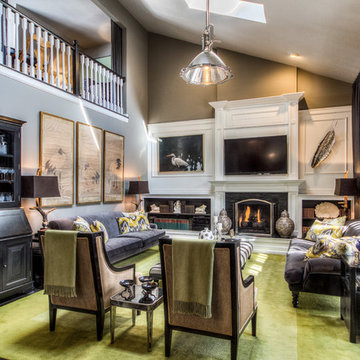
A large space that was made narrow by a second staircase. We took the stairs out and turned it into the principle gathering space for the family, combining the functionalities of living room, great room, family room and media room.
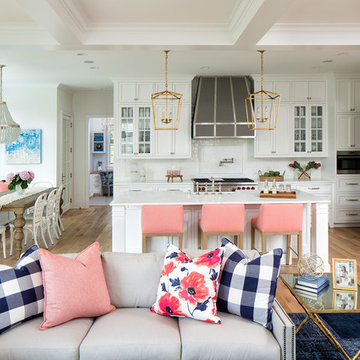
Builder: John Kraemer & Sons | Designer: Ben Nelson | Furnishings: Martha O'Hara Interiors | Photography: Landmark Photography
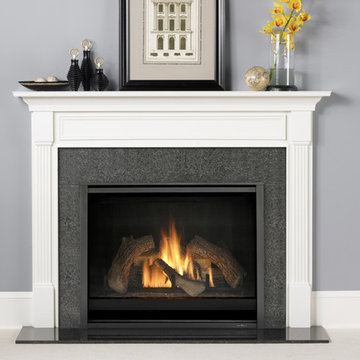
Heat & Glo 8000 Series Gas Fireplace: This flagship fireplace started in the late 1980s. Now it’s evolved into the most award-winning gas fireplace series ever made. Select the features you want, from the model you need. A variety of models provides flexibility to upgrade with different features.
•35,000 - 45,000 BTUs
•42-inch viewing areas (36-inch viewing areas also available)
•Choose your model (C, CL, CLX, Modern) for different options; LED accent lighting, brick interior panels, premium log sets or an electric ember bed
•Perfect combination of flame, glow & lighting
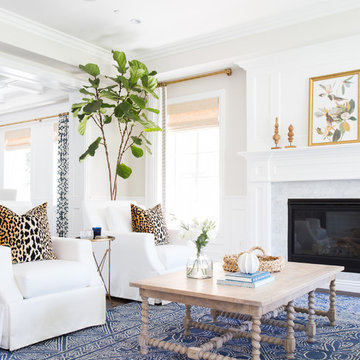
Shop the Look and See the Photo Tour here: https://www.studio-mcgee.com/studioblog/2015/9/7/coastal-prep-in-the-pacific-palisades-entry-and-formal-living-tour?rq=Pacific%20Palisades
Photos by Tessa Neustadt
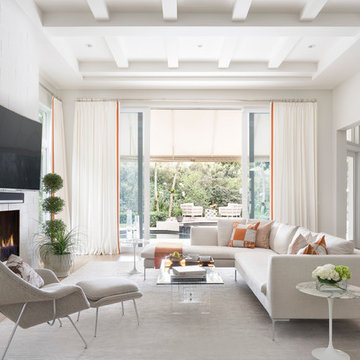
A gorgeous living room designed for an equestrian family in Wellington, FL. Hermes accents. Sectional by B&B Italia. Side chair by Knoll. Side tables by Knoll. Rug by NIBA. Custom drapery. Vintage coffee table. Barstools provided by client. Krista Watterworth Design Studio in Palm Beach Gardens, Florida. Home in Wellington Florida.
Paint color: Benjamin Moore Edgecomb Gray
Photography by Jessica Glynn.
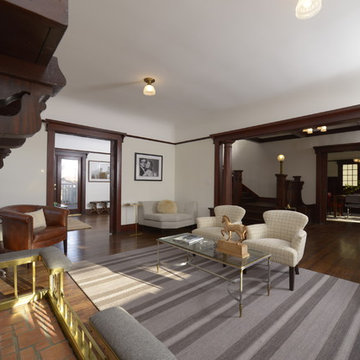
Restoration and remodel of a historic 1901 English Arts & Crafts home in the West Adams neighborhood of Los Angeles by Tim Braseth of ArtCraft Homes, completed in 2013. Space reconfiguration enabled an enlarged vintage-style kitchen and two additional bathrooms for a total of 3. Special features include a pivoting bookcase connecting the library with the kitchen and an expansive deck overlooking the backyard with views to downtown L.A. Renovation by ArtCraft Homes. Staging by Jennifer Giersbrook. Photos by Larry Underhill.
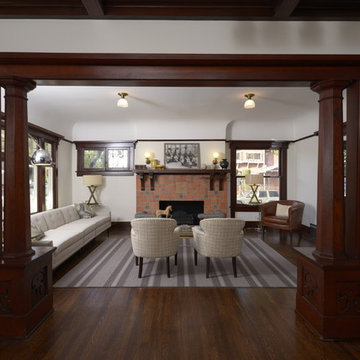
Restoration and remodel of a historic 1901 English Arts & Crafts home in the West Adams neighborhood of Los Angeles by Tim Braseth of ArtCraft Homes, completed in 2013. Space reconfiguration enabled an enlarged vintage-style kitchen and two additional bathrooms for a total of 3. Special features include a pivoting bookcase connecting the library with the kitchen and an expansive deck overlooking the backyard with views to downtown L.A. Renovation by ArtCraft Homes. Staging by Jennifer Giersbrook. Photos by Larry Underhill.
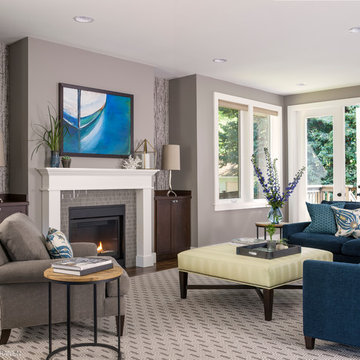
Warm grey tones create the backdrop for this cozy living room with a palette of blue and green accents. The painting anchors the room setting a quiet, peaceful mood.
John Granen Photography
Living Room Design Photos with a Standard Fireplace and a Tile Fireplace Surround
9
