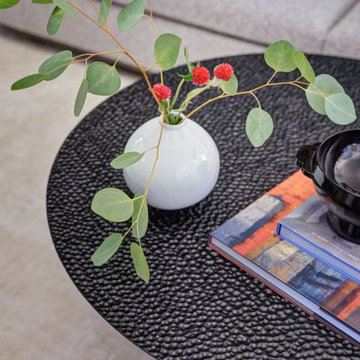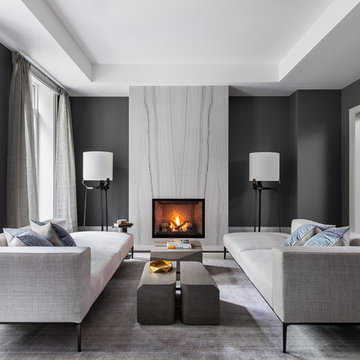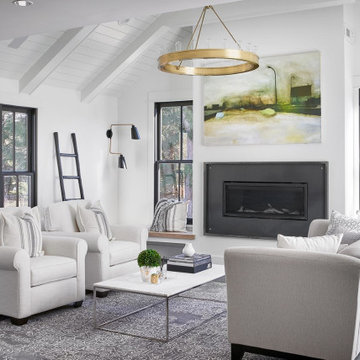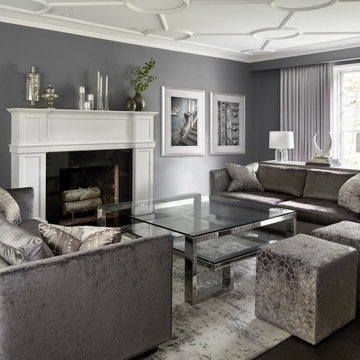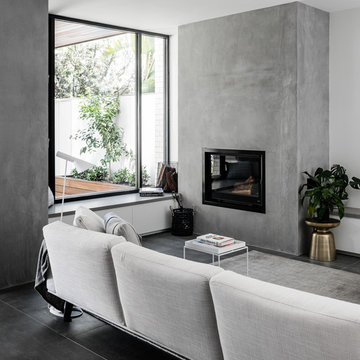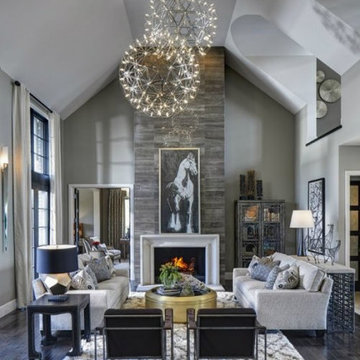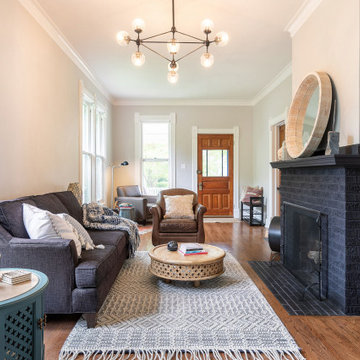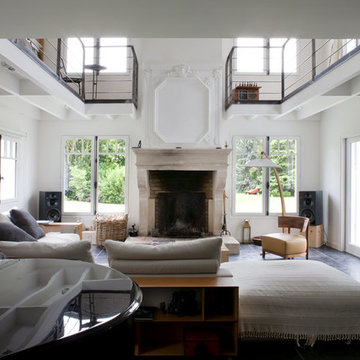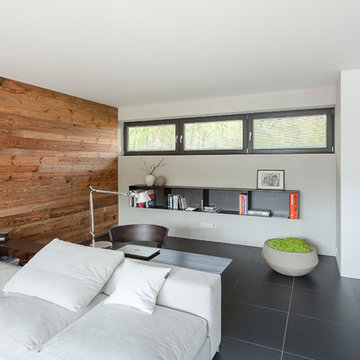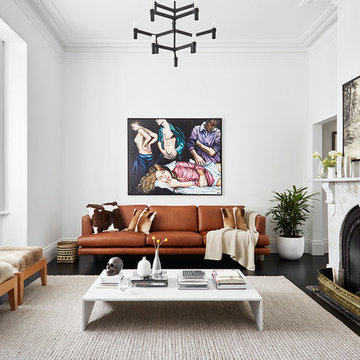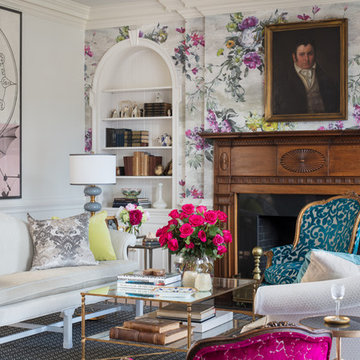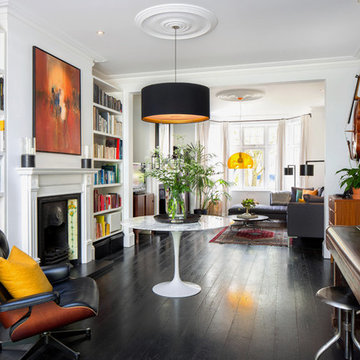Living Room Design Photos with a Standard Fireplace and Black Floor
Refine by:
Budget
Sort by:Popular Today
141 - 160 of 891 photos
Item 1 of 3
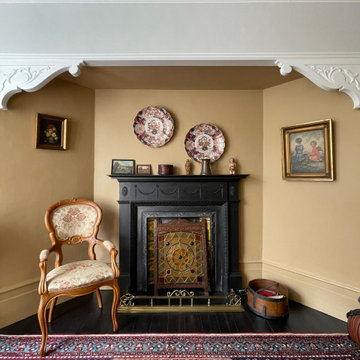
A lounge area oozing period style and charm. The tired woodchip wallpaper and jaded brilliant white paint has been replaced with palette of Dulux Heritage paints in warm earth tones. Sensitive paint treatments to the wooden fire surround allows it to take centre stage.

Living Room at dusk frames the ridge beyond with sliding glass doors fully pocketed. Dramatic recessed lighting highlights various beloved furnishings throughout
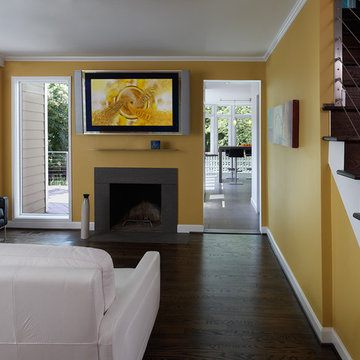
Living room remodel that was part of whole-house remodel. Photography by Maxwell MacKenzie.
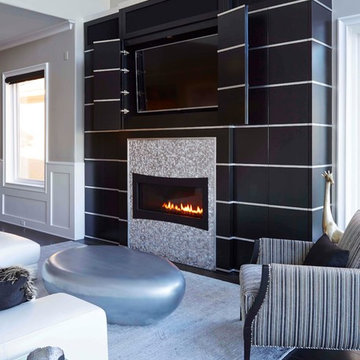
This custom designed and handcrafted entertainment center not only conceals the TV and all electronic equipment but is a unique anchor to the space. The black cabinet doors are accented with silver metal stripes.
A 3-dimensional stainless steel mosaic fills the immediate area around the linear gas fireplace.
Blending traditional and contemporary furniture creates a cozy area for watching TV or hosting a party.
Erika Barczak, By Design Interiors, Inc.
Photo Credit: Michael Kaskel www.kaskelphoto.com
Builder: Roy Van Den Heuvel, Brand R Construction
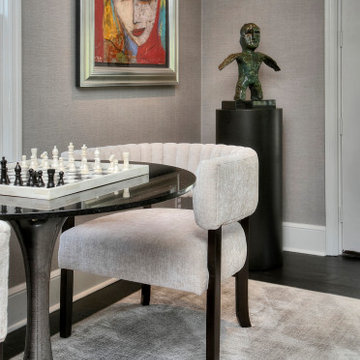
MODERN UPDATE TO A CLASSIC HOME
UPDATED FIREPLACE W/STATUARY MARBLE AND CUSTOM BRASS TRIMMED FIREPLACE SCREEN
MINIMAL APPROACH TO MODERN DESIGNMODERN ART
MARBLE GAME TABLE
SCULPTURE
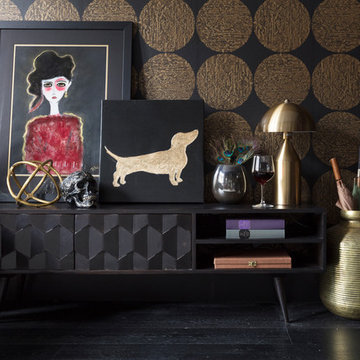
Dark and dramatic living room featuring this stunning black and gold stand out paper. Sumptuous textures and black walls bring drama a-plenty
Susie Lowe
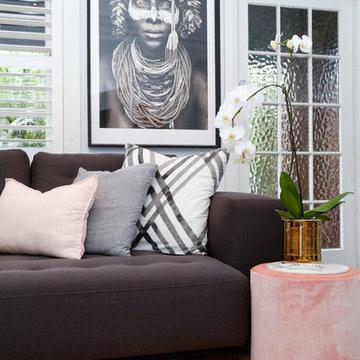
They say the magic thing about home is that it feels good to leave and even better to come back and that is exactly what this family wanted to create when they purchased their Bondi home and prepared to renovate. Like Marilyn Monroe, this 1920’s Californian-style bungalow was born with the bone structure to be a great beauty. From the outset, it was important the design reflect their personal journey as individuals along with celebrating their journey as a family. Using a limited colour palette of white walls and black floors, a minimalist canvas was created to tell their story. Sentimental accents captured from holiday photographs, cherished books, artwork and various pieces collected over the years from their travels added the layers and dimension to the home. Architrave sides in the hallway and cutout reveals were painted in high-gloss black adding contrast and depth to the space. Bathroom renovations followed the black a white theme incorporating black marble with white vein accents and exotic greenery was used throughout the home – both inside and out, adding a lushness reminiscent of time spent in the tropics. Like this family, this home has grown with a 3rd stage now in production - watch this space for more...
Martine Payne & Deen Hameed

Modern interior featuring a tall fireplace surround and custom television wall for easy viewing
Photo by Ashley Avila Photography
Living Room Design Photos with a Standard Fireplace and Black Floor
8
