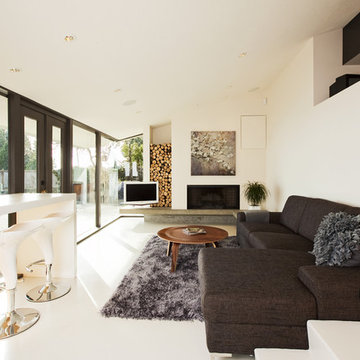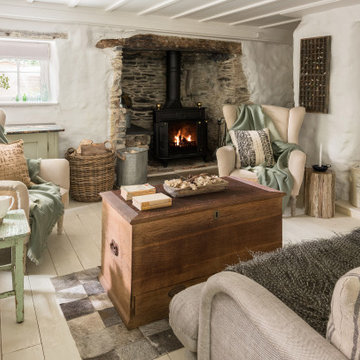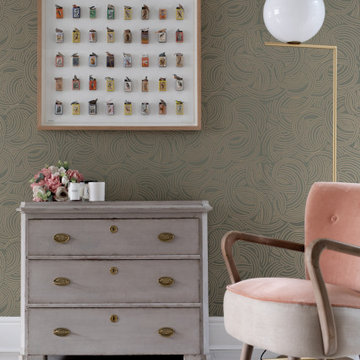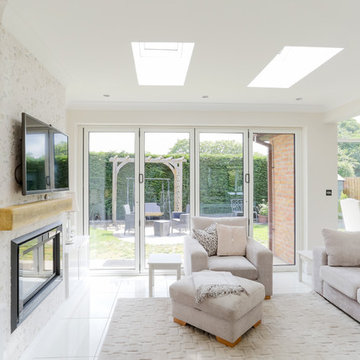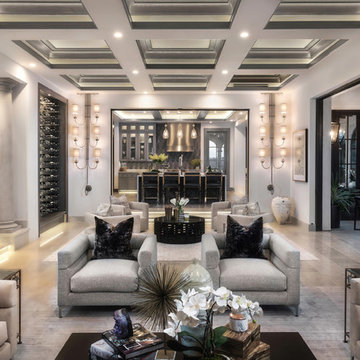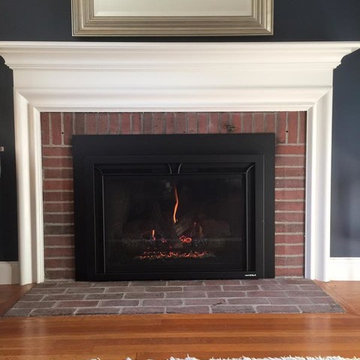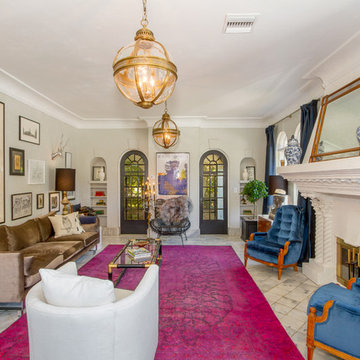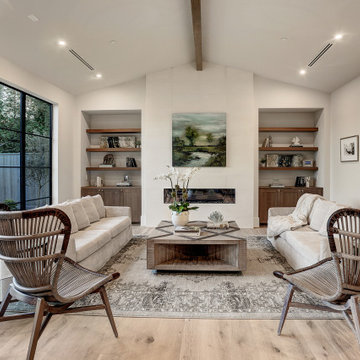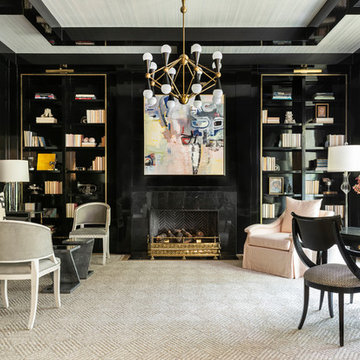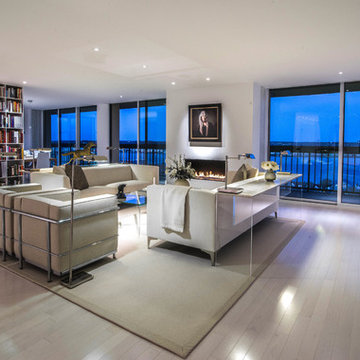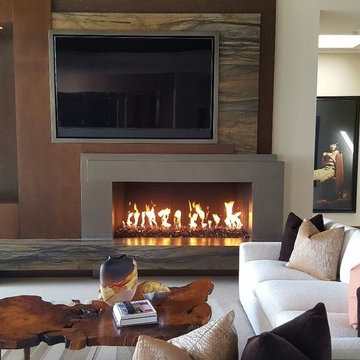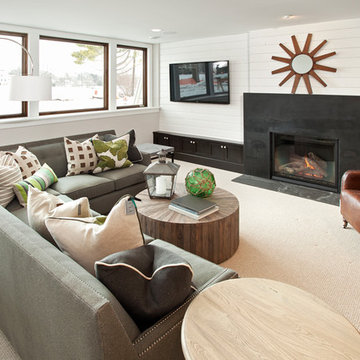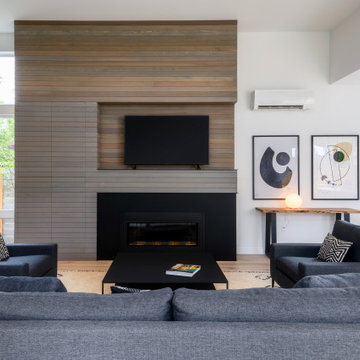Living Room Design Photos with a Standard Fireplace and White Floor
Refine by:
Budget
Sort by:Popular Today
161 - 180 of 2,038 photos
Item 1 of 3
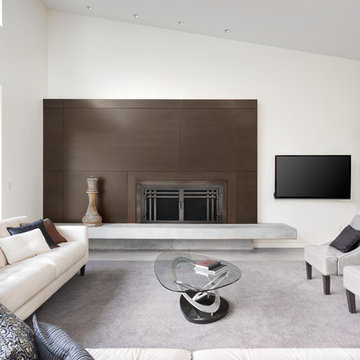
AMS Fireplace offers a unique selection of iron crafted fireplace doors made to suit your specific needs and desires. We offer an attractive line of affordable, yet exquisitely crafted, fireplace doors that will give your ordinary fireplace door an updated look. AMS Fireplace doors are customized to fit any size fireplace opening, and specially designed to complement your space. Choose from a variety of finishes, designs, door styles, glasses, mesh covers, and handles to ensure 100% satisfaction.

This Rivers Spencer living room was designed with the idea of livable luxury in mind. Using soft tones of blues, taupes, and whites the space is serene and comfortable for the home owner. The Susan Harter mural envelopes the room while the hints of modern in the lucite and light fixtures balance the traditional space. The antique wood pieces add warmth to the room.
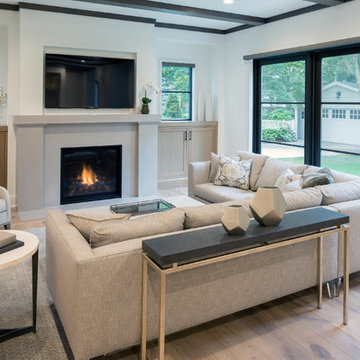
Concrete Fireplace Surround by Hard Topix Precast Concrete. Color is Harbor Gray. Made of Lightweight High Performance Concrete.
www.hardtopix.com
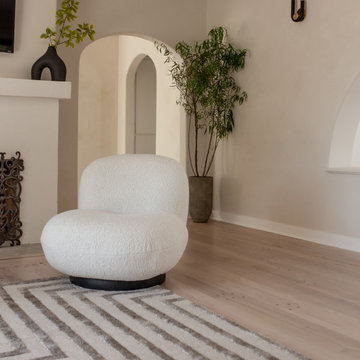
A dreamy space inspired by creamy natural tones and texture. We restored this home built in 1949 and brought back its mojo.
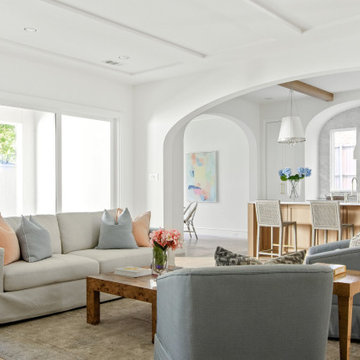
Classic, timeless, and ideally positioned on a picturesque street in the 4100 block, discover this dream home by Jessica Koltun Home. The blend of traditional architecture and contemporary finishes evokes warmth while understated elegance remains constant throughout this Midway Hollow masterpiece. Countless custom features and finishes include museum-quality walls, white oak beams, reeded cabinetry, stately millwork, and white oak wood floors with custom herringbone patterns. First-floor amenities include a barrel vault, a dedicated study, a formal and casual dining room, and a private primary suite adorned in Carrara marble that has direct access to the laundry room. The second features four bedrooms, three bathrooms, and an oversized game room that could also be used as a sixth bedroom. This is your opportunity to own a designer dream home.
Living Room Design Photos with a Standard Fireplace and White Floor
9
