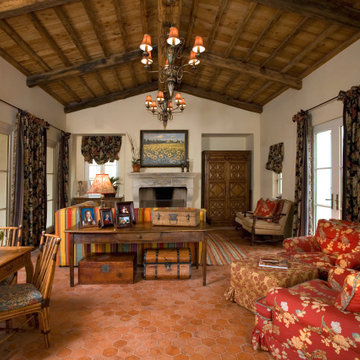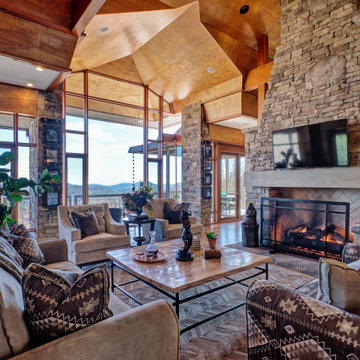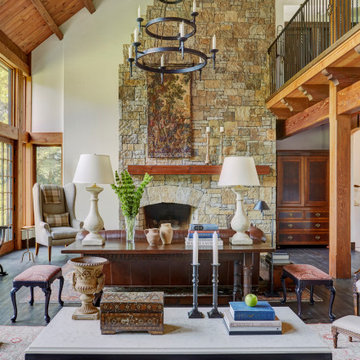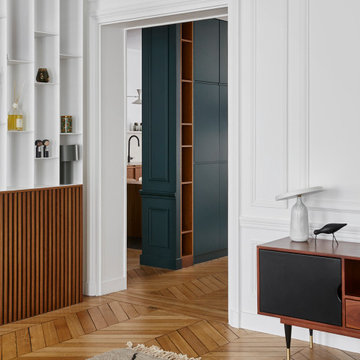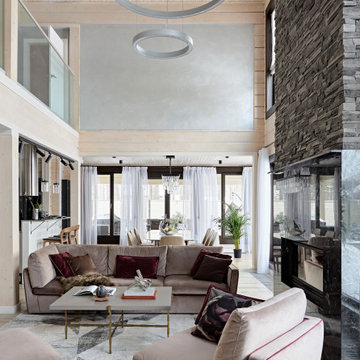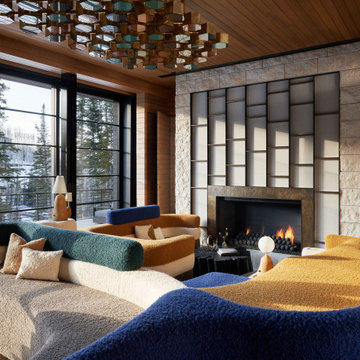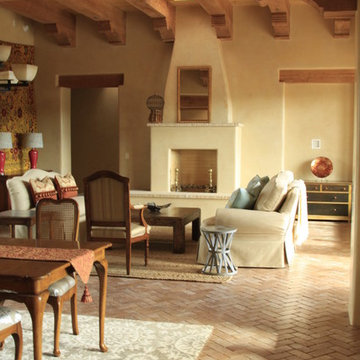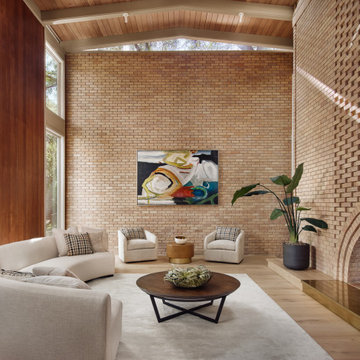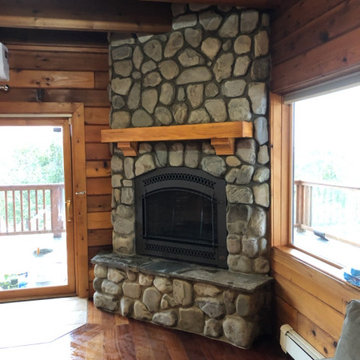Living Room Design Photos with a Standard Fireplace and Wood
Refine by:
Budget
Sort by:Popular Today
281 - 300 of 886 photos
Item 1 of 3
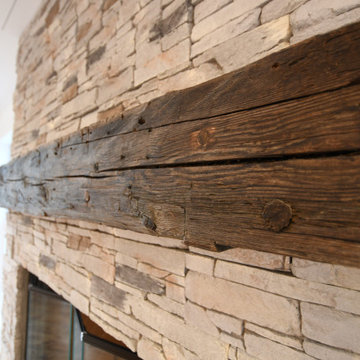
3 Bedroom, 3 Bath, 1800 square foot farmhouse in the Catskills is an excellent example of Modern Farmhouse style. Designed and built by The Catskill Farms, offering wide plank floors, classic tiled bathrooms, open floorplans, and cathedral ceilings. Modern accent like the open riser staircase, barn style hardware, and clean modern open shelving in the kitchen. A cozy stone fireplace with reclaimed beam mantle.
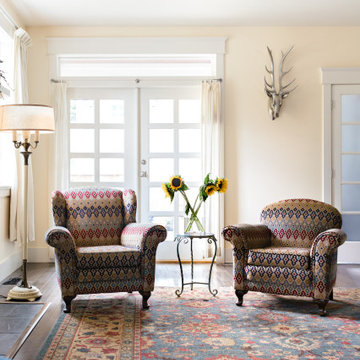
A living inspired by the client's travels and a desire to bring the colour and pattern into their living space.
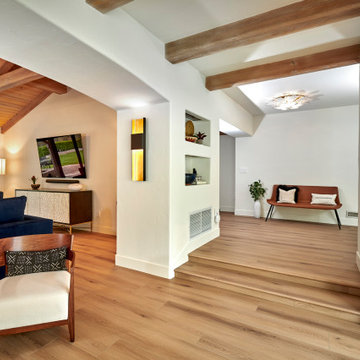
Urban cabin lifestyle. It will be compact, light-filled, clever, practical, simple, sustainable, and a dream to live in. It will have a well designed floor plan and beautiful details to create everyday astonishment. Life in the city can be both fulfilling and delightful.

The natural elements of the home soften the hard lines, allowing it to submerge into its surroundings. The living, dining, and kitchen opt for views rather than walls. The living room is encircled by three, 16’ lift and slide doors, creating a room that feels comfortable sitting amongst the trees. Because of this the love and appreciation for the location are felt throughout the main floor. The emphasis on larger-than-life views is continued into the main sweet with a door for a quick escape to the wrap-around two-story deck.
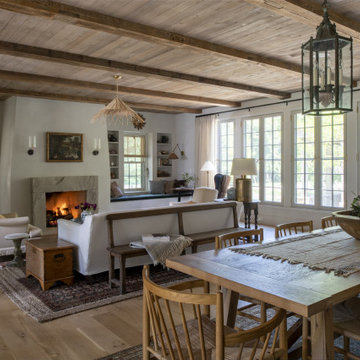
Contractor: Kyle Hunt & Partners
Interiors: Alecia Stevens Interiors
Landscape: Yardscapes, Inc.
Photos: Scott Amundson
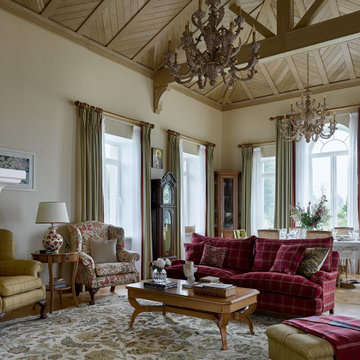
Большие окна выходят на реку. Высота помещения в коньке 4,5 метра, много света и объем создают торжественное настроение, а камин и ковер добавляют уюта.
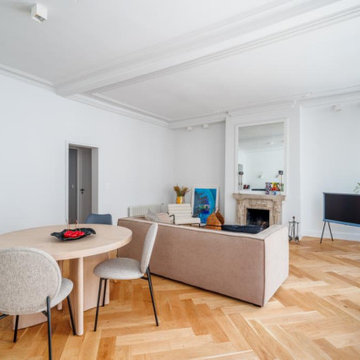
Salon / Salle à manger
Très lumineux
Style contemporain
1 cheminée
4 grandes fenêtres
Un plan de travail
1 évier
Rangements
Frigidaire
Table en bois
Parquet en bois
Canapé
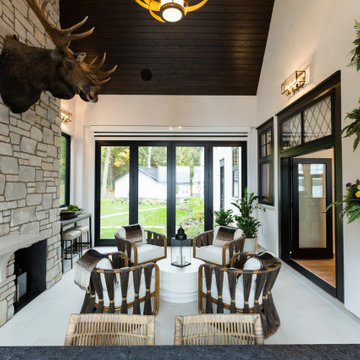
A three-season room featuring a stone fireplace and pizza oven. Phatom screens.

I was honored to work with these homeowners again, now to fully furnish this new magnificent architectural marvel made especially for them by Lake Flato Architects. Creating custom furnishings for this entire home is a project that spanned over a year in careful planning, designing and sourcing while the home was being built and then installing soon thereafter. I embarked on this design challenge with three clear goals in mind. First, create a complete furnished environment that complimented not competed with the architecture. Second, elevate the client’s quality of life by providing beautiful, finely-made, comfortable, easy-care furnishings. Third, provide a visually stunning aesthetic that is minimalist, well-edited, natural, luxurious and certainly one of kind. Ultimately, I feel we succeeded in creating a visual symphony accompaniment to the architecture of this room, enhancing the warmth and livability of the space while keeping high design as the principal focus.
The original fine art above the sectional is by Tess Muth, San Antonio, TX.
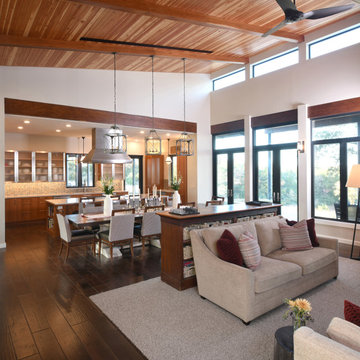
Our client’s desire was to have a country retreat that would be large enough to accommodate their sizable family and groups of friends. This primary space is an open plan which includes the kitchen, dining and living room central to the home. The architecture is modern but respectful of the natural surroundings.
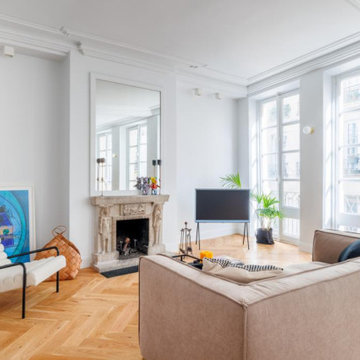
Salon / Salle à manger
Très lumineux
Style contemporain
1 cheminée
4 grandes fenêtres
Un plan de travail
1 évier
Rangements
Frigidaire
Table en bois
Parquet en bois
Canapé
Living Room Design Photos with a Standard Fireplace and Wood
15
