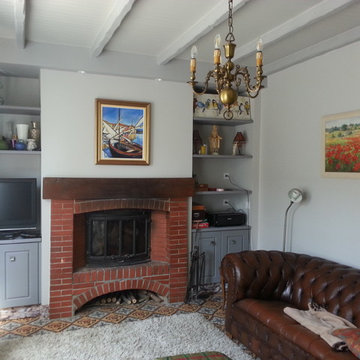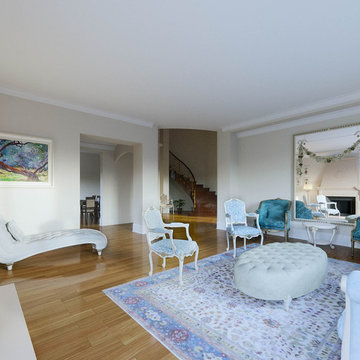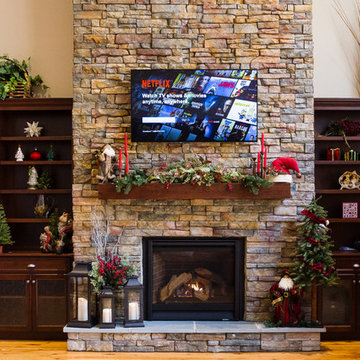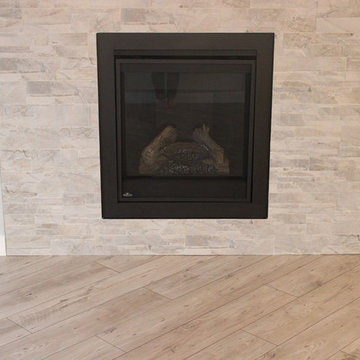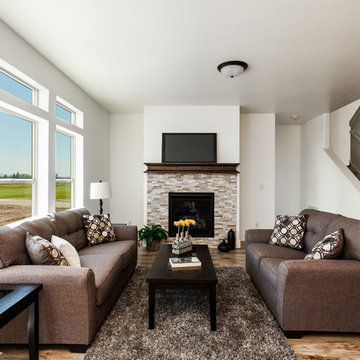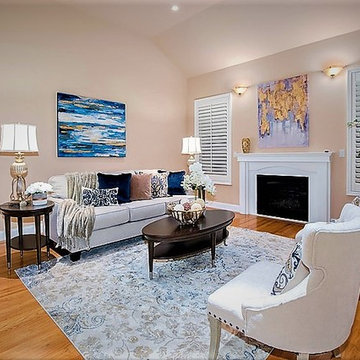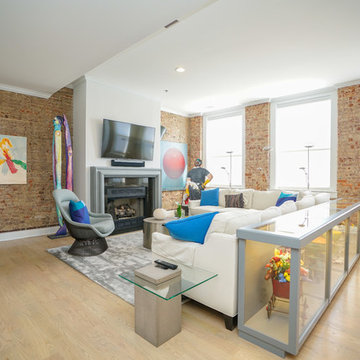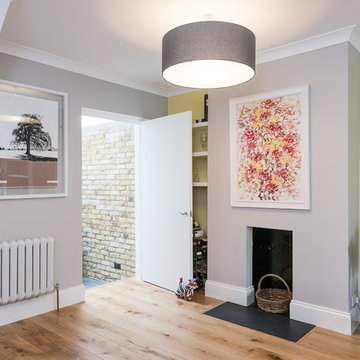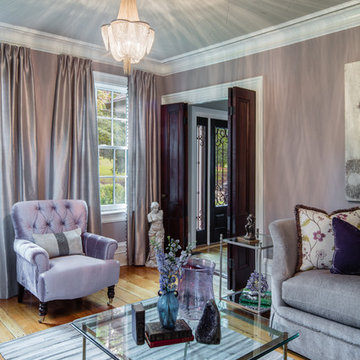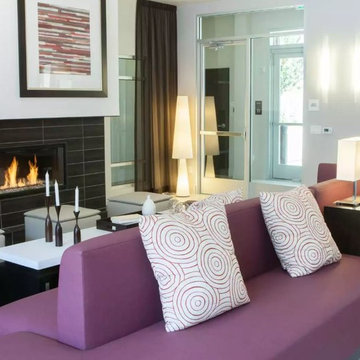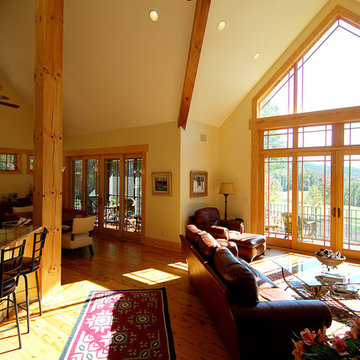Living Room Design Photos with a Standard Fireplace and Yellow Floor
Refine by:
Budget
Sort by:Popular Today
141 - 160 of 294 photos
Item 1 of 3
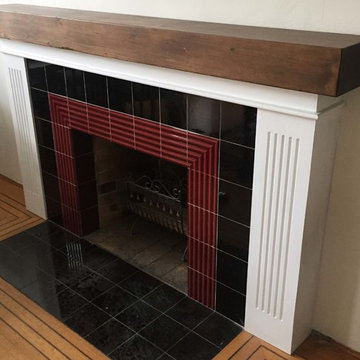
This fireplace surround and mantle were custom made for a client to compliment the vintage fireplace in this Vancouver character home. The mantle itself was made from a beam reclaimed from a factory in North Vancouver.
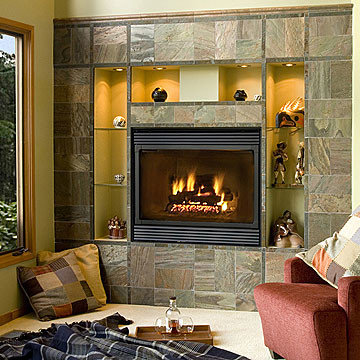
Homeowners beloved treasures became a reason to remodel the fireplace and create custom alcoves.
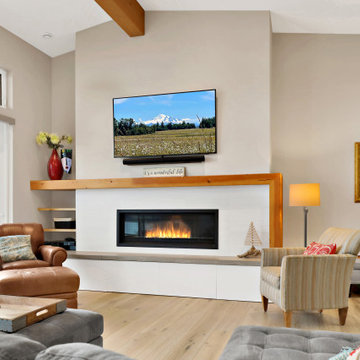
Complete Replacement of 2500 square foot Lakeside home and garage on existing foundation
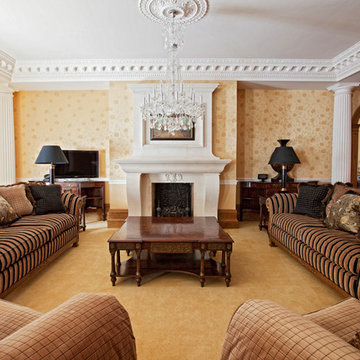
This large room in a significant country house restoration needed an imposing fireplace designed for it otherwise it was likely to get lost in the room. We created this fireplace with strong scroll bracket jambs, an impressive one-piece mantle, a large overmantle and carved it all from a warm beige Burgundian limestone. To personalise the piece we carved the houses initials and date on the mantle front.
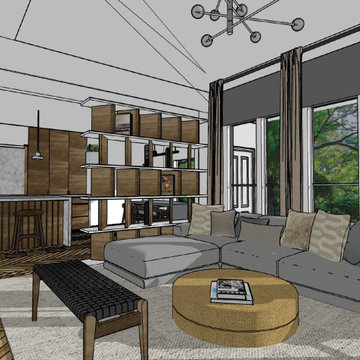
This living room is adjacent to the kitchen we designed and remodeled for the same Coppell client on W Bethel School Rd. Our purpose here was to design a more functional, modern living room space, in order to match the new kitchen look and feel and get a fresher feeling for the whole family to spend time together, as well as heighten their hospitality ability for guests. This living room design extends the white oak herringbone floor to the rest of the downstairs area and updates the furniture with mostly West Elm and Restoration Hardware selections. This living room also features a niched tv, updated fireplace, and a custom Nogal tv stand and bookshelf.
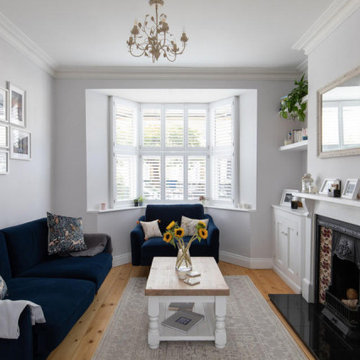
Captivating Contemporary Living Room:
Experience the allure of a contemporary living room that seamlessly fuses modern aesthetics with comfort. A chic blue sofa set becomes the focal point, offering both style and relaxation. Paired with a wooden coffee table, the space exudes an inviting blend of textures.
White wooden shutters introduce a touch of elegance, allowing natural light to dance across the room. Picture shelves display cherished memories, adding a personal touch to the ambience.
The black granite fireplace stone slab commands attention, anchoring the space with its bold presence. A meticulously tiled surround complements the room's palette, marrying sophistication with the cosy feel of a hearth.
In this living room, modern design elements harmonize with comfort, creating an environment where relaxation and contemporary style harmoniously coexist.
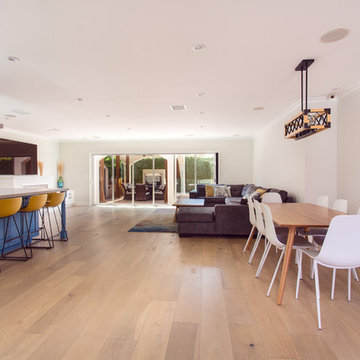
We had the pleasure to design and execute this wonderful project for a couple in Sherman Oaks.
Client was in need of a 4th bedroom and a brighter bigger living space.
We removed and reframed a 30' load bearing wall to unite the living room with the dining room and sitting area into 1 great room, we opened a 17' opening to the back yard to allow natural light to brighten the space and the greatest trick was relocating the kitchen from an enclosed space to the new great room and turning the old kitchen space into the 4th bedroom the client requested.
Notice how the warmth of the European oak floors interact with the more modern blue island and the yellow barstools.
The large island that can seat 8 people acts as a superb work space and an unofficial dining area.
All custom solid wood cabinets and the high end appliance complete the look of this new magnificent and warm space for the family to enjoy.
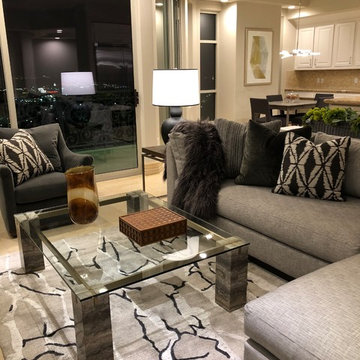
Neutral grey tones, pops of charcoal black and cream make for a calm and understated elegant space...
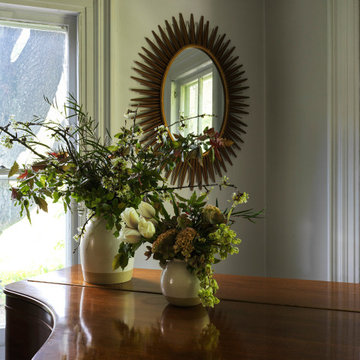
By utilizing layered textures and natural elements in the furnishings, we reconnected the formal historic qualities of the home with its relaxed surroundings.
Living Room Design Photos with a Standard Fireplace and Yellow Floor
8
