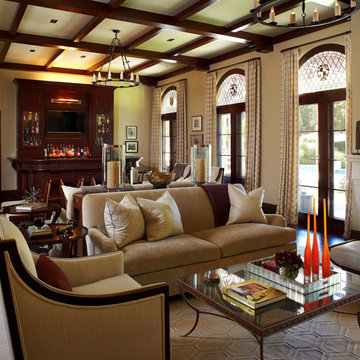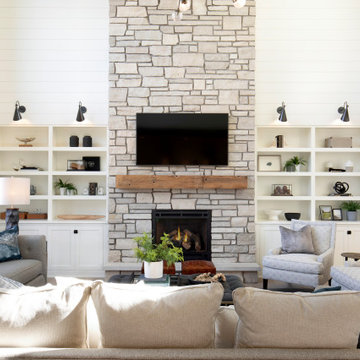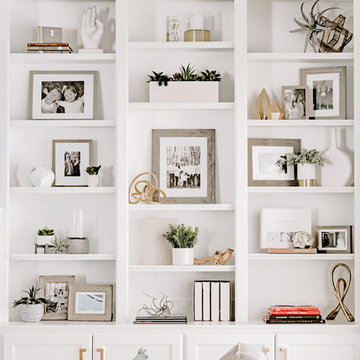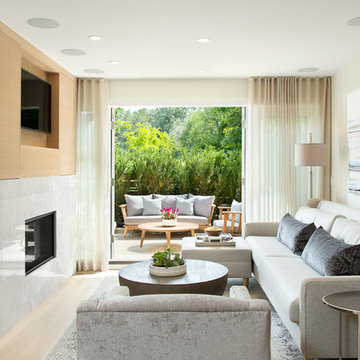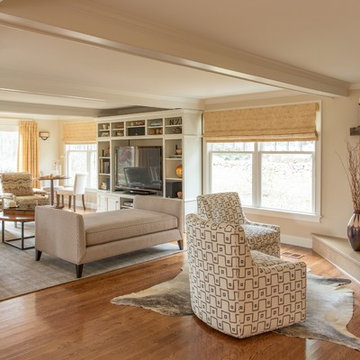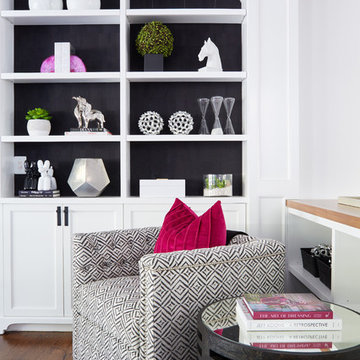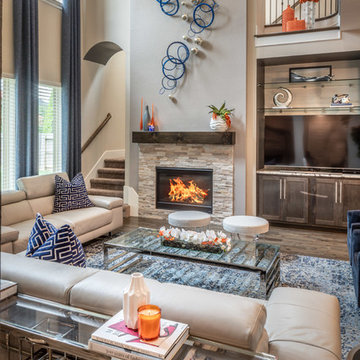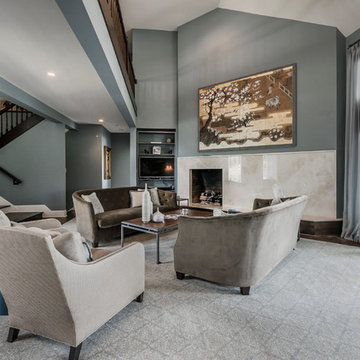Living Room Design Photos with a Stone Fireplace Surround and a Built-in Media Wall
Refine by:
Budget
Sort by:Popular Today
201 - 220 of 7,071 photos
Item 1 of 3
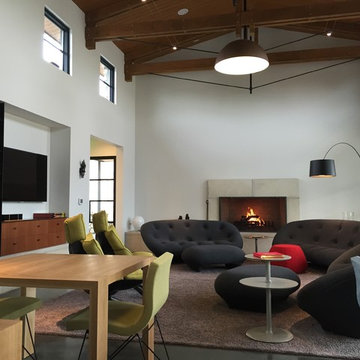
Comfortable modern living room minutes from Austin. Expansive porch and clerestory windows connect this warm modern interior to the Texas Hill Country. Photo: J Crawley
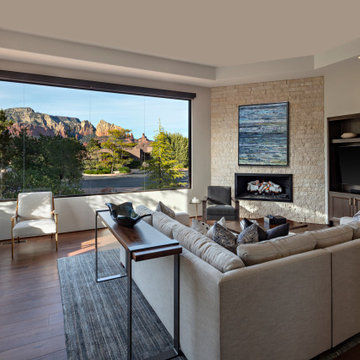
Interior Design: Stephanie Larsen Interior Design
Photography: Steven Thompson
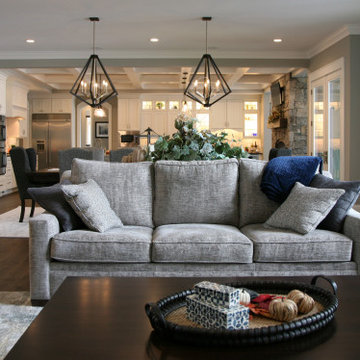
The great room has a two story fireplace flanked by recesssed display shelving. Everything was painted out the same color as the walls for unification and to achieve an updated interior. The oversized furnishings help to ground the space. An open loft and galley hall overlook the space from the second floor and massive windwows let in full light from the covered deck beyond.
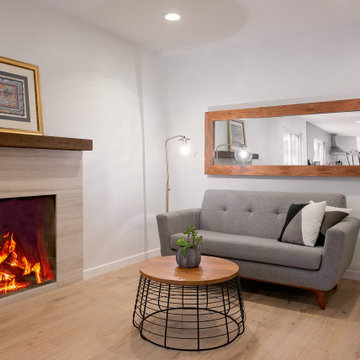
Del Mar Project. Full House Remodeling. Contemporary Kitchen, Living Room, Bathrooms, Hall, and Stairways. Vynil Floor Panels. Custom made concrete bathroom sink. White Kitchen Cabinets with white quartz countertop and stainless steel kitchen appliances.
Remodeled by Europe Construction
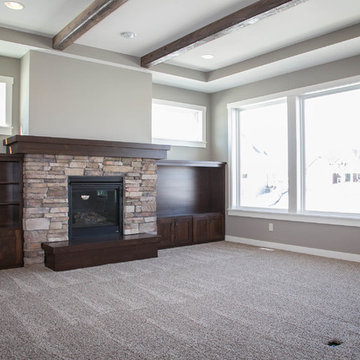
This LDK custom living room has beautiful features including the dark stain built ins and the stunning stone fireplace! There are so many pieces you could add to make this custom living room your very own!
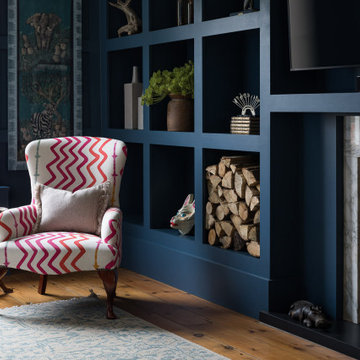
Family TV room/ snug with bespoke shelving to minimise the impact of the TV in the space. Bright pops of colour
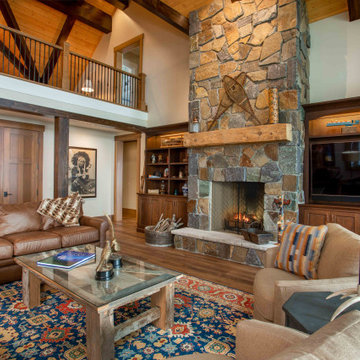
We love it when a home becomes a family compound with wonderful history. That is exactly what this home on Mullet Lake is. The original cottage was built by our client’s father and enjoyed by the family for years. It finally came to the point that there was simply not enough room and it lacked some of the efficiencies and luxuries enjoyed in permanent residences. The cottage is utilized by several families and space was needed to allow for summer and holiday enjoyment. The focus was on creating additional space on the second level, increasing views of the lake, moving interior spaces and the need to increase the ceiling heights on the main level. All these changes led for the need to start over or at least keep what we could and add to it. The home had an excellent foundation, in more ways than one, so we started from there.
It was important to our client to create a northern Michigan cottage using low maintenance exterior finishes. The interior look and feel moved to more timber beam with pine paneling to keep the warmth and appeal of our area. The home features 2 master suites, one on the main level and one on the 2nd level with a balcony. There are 4 additional bedrooms with one also serving as an office. The bunkroom provides plenty of sleeping space for the grandchildren. The great room has vaulted ceilings, plenty of seating and a stone fireplace with vast windows toward the lake. The kitchen and dining are open to each other and enjoy the view.
The beach entry provides access to storage, the 3/4 bath, and laundry. The sunroom off the dining area is a great extension of the home with 180 degrees of view. This allows a wonderful morning escape to enjoy your coffee. The covered timber entry porch provides a direct view of the lake upon entering the home. The garage also features a timber bracketed shed roof system which adds wonderful detail to garage doors.
The home’s footprint was extended in a few areas to allow for the interior spaces to work with the needs of the family. Plenty of living spaces for all to enjoy as well as bedrooms to rest their heads after a busy day on the lake. This will be enjoyed by generations to come.
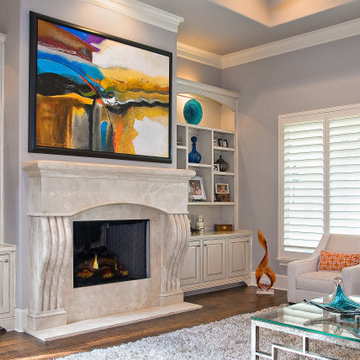
Style and art come together in this open living room. Bold color pops are found throughout alongside bright decorative accessories and furniture selections full of personality.
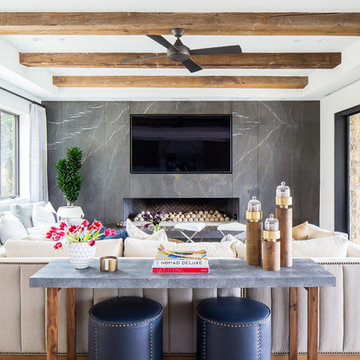
A Mediterranean Modern remodel with luxury furnishings, finishes and amenities.
Interior Design: Blackband Design
Renovation: RS Myers
Architecture: Stand Architects
Photography: Ryan Garvin
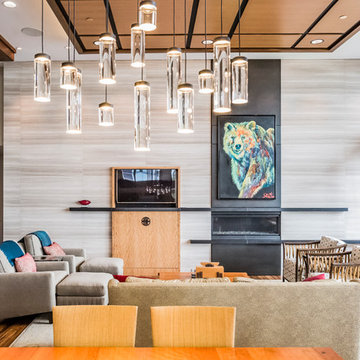
A dramatic, vertically cut limestone wall adds life and motion to this bright, formal living room.
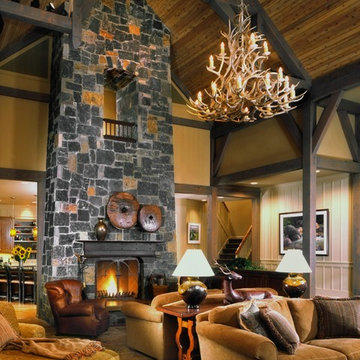
Trusses draw the eye upward, echoing nearby mountain ranges. Soaring stonework anchors each end of a dramatic great room.
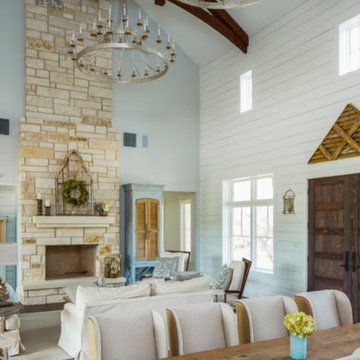
One of our favorite projects, a complete turn key ready redesign of this beautiful Dripping Springs TX home. Tricia nailed Clean meets rustic with this one! Exposed beams and rustic furniture contrast with the cool color palette. Modern rustic farmhouse complete.
Living Room Design Photos with a Stone Fireplace Surround and a Built-in Media Wall
11
