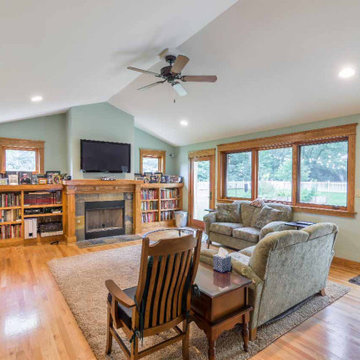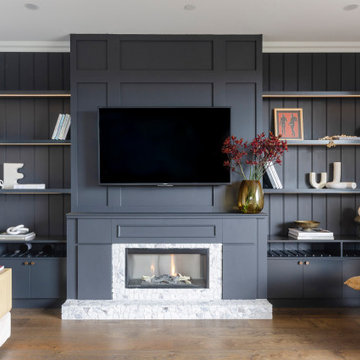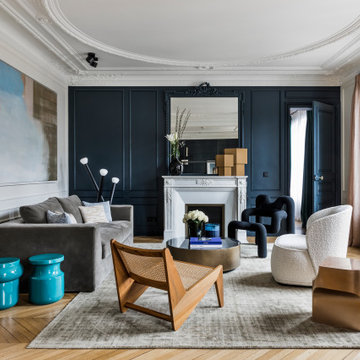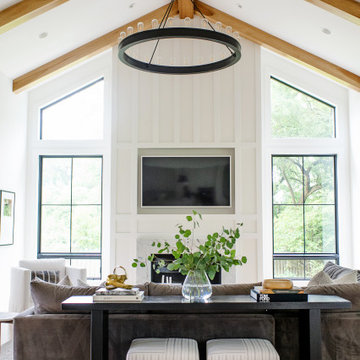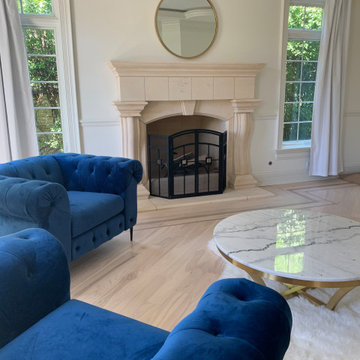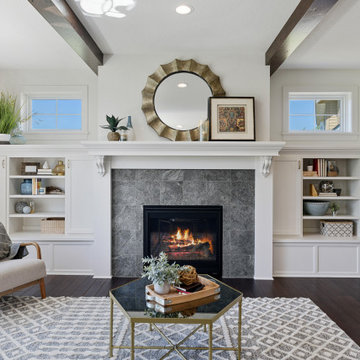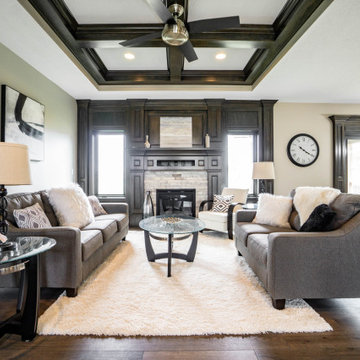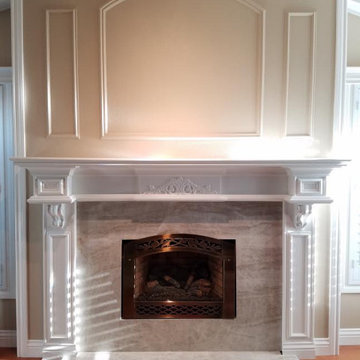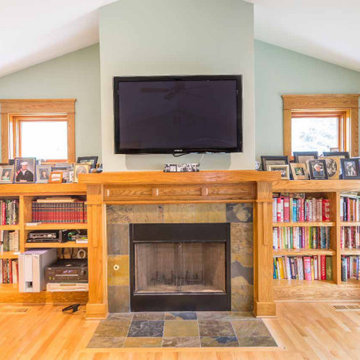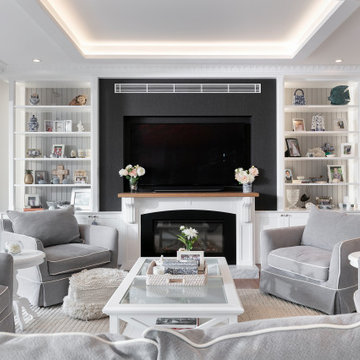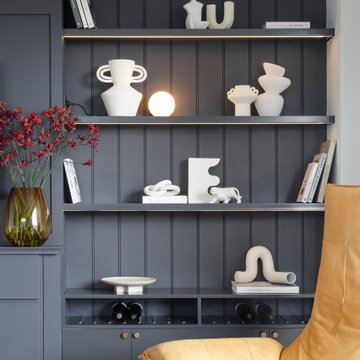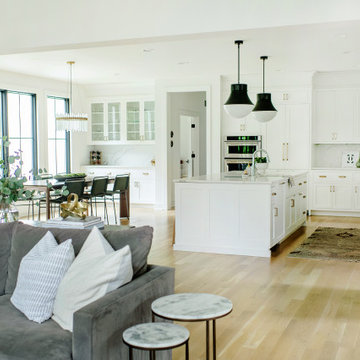Living Room Design Photos with a Stone Fireplace Surround and Decorative Wall Panelling
Refine by:
Budget
Sort by:Popular Today
101 - 120 of 581 photos
Item 1 of 3
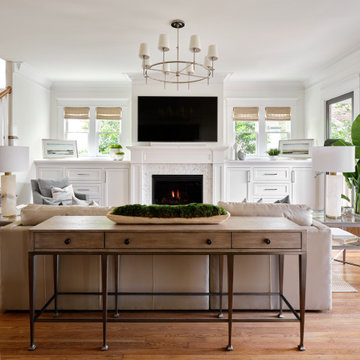
This light filled living room is highlighted by ample built-in storage and a stately fireplace surrounded with herringbone marble tile. The beautiful woodwork and inviting furnishings make this home a comfortable place to greet guests or to simply relax with family in the evenings.
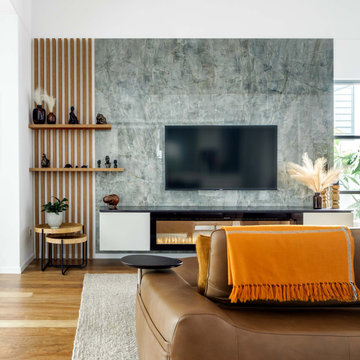
Contemporary living room with a tribal theme. Featuring Vsari Emerald Green wall cladding, New Age Veneers Nav Core timber slats and shelving, Polytec Verdelho cabinetry, Caesarstone Vanilla Noir benchtop and Ambe Linear 72" electric fireplace.

Craftsman Style Residence New Construction 2021
3000 square feet, 4 Bedroom, 3-1/2 Baths

This classically beautiful living room has all the elements one would expect in a traditional home inspired by the Hamptons. Hardwood flooring, a plaid rug, herringbone fabrics, tape trim on the sofas, and the most expertly installed coffered ceilings and wainscotting millwork.
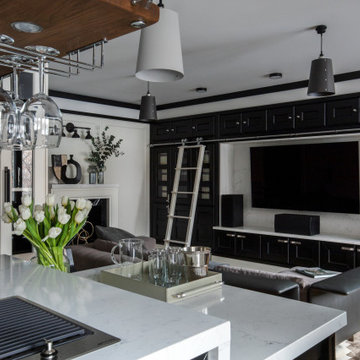
В проекте небольшой квартиры площадью 66м2 в старом кирпичном доме в ЦАО Москвы мы постарались создать рафинированное и премиальное пространство для жизни молодого гедониста. Несущая стена делит квартиру на 2 части, пространства по бокам от неё полностью перепланированы — справа open-space кухни-гостиной, слева приватная зона.
Ядром общего пространства является мебельный элемент, включающий шкаф для одежды со стороны прихожей и бытовую технику с витринами со стороны кухни. Напротив - гостиная, центром композиции которой служит библиотека с ТВ по центру. В центре кухни расположен остров, который объединен единой столешницей из искусственного камня с небольшим обеденным столом.
Все предметы мебели изготовлены на заказ по эскизам архитекторов.
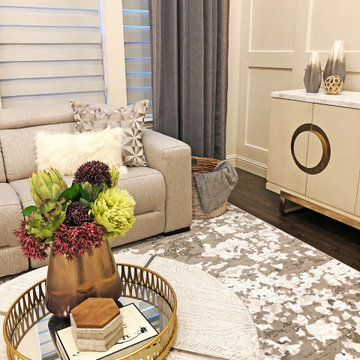
We created this beautiful high fashion living, formal dining and entry for a client who wanted just that... Soaring cellings called for a board and batten feature wall, crystal chandelier and 20-foot custom curtain panels with gold and acrylic rods.
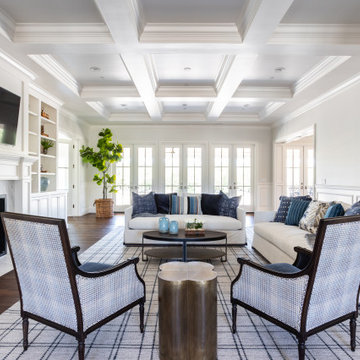
This classically beautiful living room has all the elements one would expect in a traditional home inspired by the Hamptons. Hardwood flooring, a plaid rug, herringbone fabrics, tape trim on the sofas, and the most expertly installed coffered ceilings and wainscotting millwork.
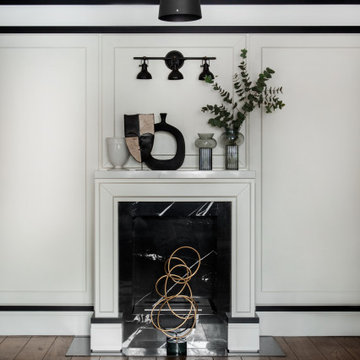
В проекте небольшой квартиры площадью 66м2 в старом кирпичном доме в ЦАО Москвы мы постарались создать рафинированное и премиальное пространство для жизни молодого гедониста. Несущая стена делит квартиру на 2 части, пространства по бокам от неё полностью перепланированы — справа open-space кухни-гостиной, слева приватная зона.
Ядром общего пространства является мебельный элемент, включающий шкаф для одежды со стороны прихожей и бытовую технику с витринами со стороны кухни. Напротив - гостиная, центром композиции которой служит библиотека с ТВ по центру. В центре кухни расположен остров, который объединен единой столешницей из искусственного камня с небольшим обеденным столом.
Все предметы мебели изготовлены на заказ по эскизам архитекторов.
Living Room Design Photos with a Stone Fireplace Surround and Decorative Wall Panelling
6
