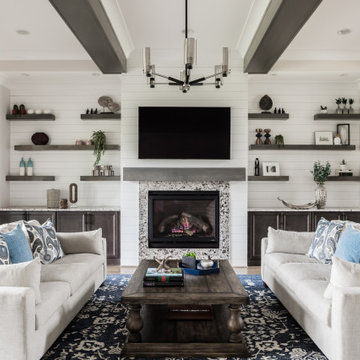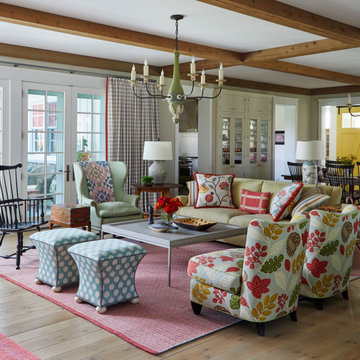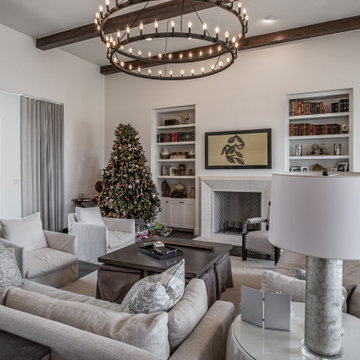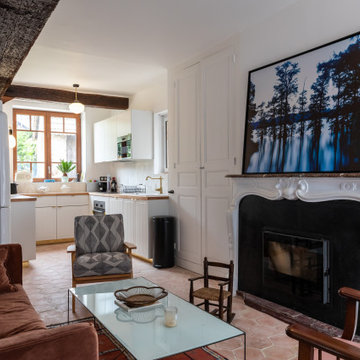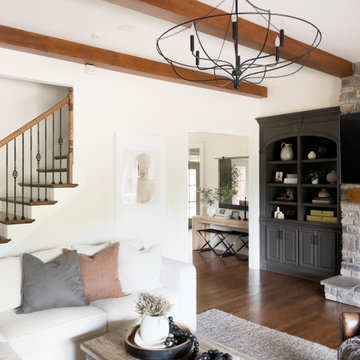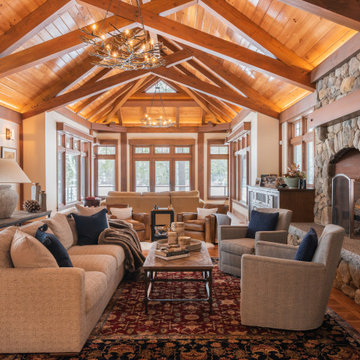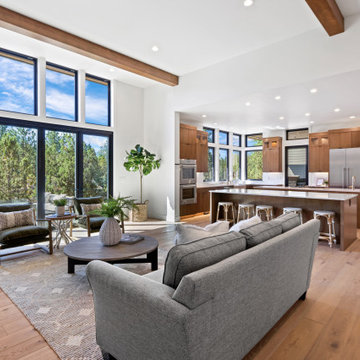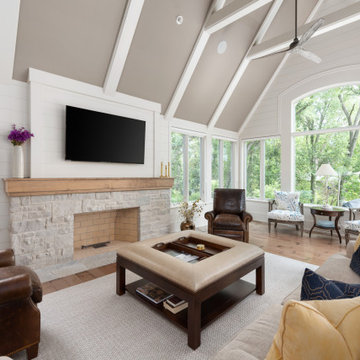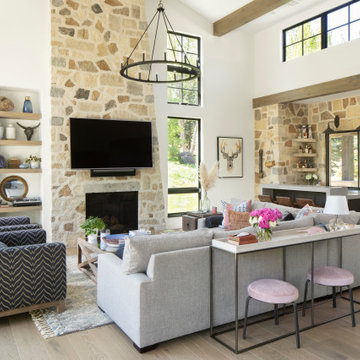Living Room Design Photos with a Stone Fireplace Surround and Exposed Beam
Refine by:
Budget
Sort by:Popular Today
121 - 140 of 1,754 photos
Item 1 of 3
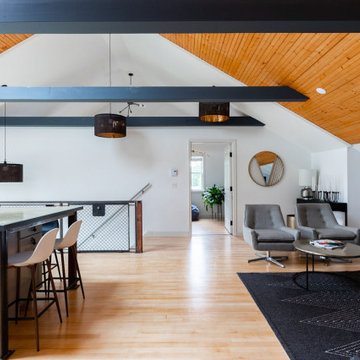
Creating an open space for entertaining in the garage apartment was a must for family visiting or guests renting the loft.
The custom railing on the stairs compliments other custom designed industrial style pieces throughout.

Our newly completed living room project exudes opulence and elegance, reminiscent of a luxurious resort. Creamy whites and sandy beige create a sense of serenity, while accents of brown, green, and subtle gold add warmth and richness. The magnificent new marble veined tile floor is softened with an earthy jute rug. The ceiling soars overhead, adorned with rustic wood beams and a resplendent chandelier. Two sumptuous Chesterfield sofas in a rich, dark chocolate leather already owned by the client provide ample seating for relaxation around the warm fire. Magnificent mirrors flanked by wall sconces reflect the beautiful garden outside. We added wall paneling to add a beautiful rhythm to the walls. Decorative elements add personality and charm. In this space, you're enveloped in an atmosphere of refined comfort and tranquility, making it the perfect retreat to escape the cares of the outside world.

There is showing like luxurious modern restaurant . It's a very specious and rich place to waiting with together. There is long and curved sofas with tables for dinning that looks modern. lounge seating design by architectural and design services. There is coffee table & LED light adjust and design by Interior designer. Large window is most visible to enter sunlight via a window. lounge area is full with modern furniture and the wall is modern furniture with different colours by 3D architectural .
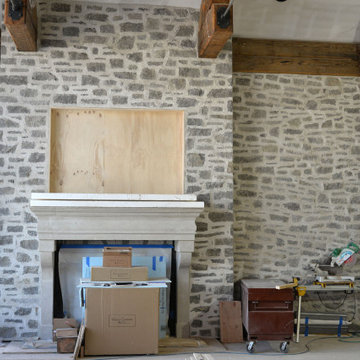
Charcoal Bluff real thin stone veneer from the Quarry Mill adds a unique rustic element with the overgrout mortar technique that complements the exposed wood beams of this stunning living room. Charcoal Bluff real stone veneer is a natural limestone with shades of grey, gold and an occasional brown. The stone has a nice range of textures showcasing both the interior part of the stone and the natural bed. The grey pieces are called machine cut or split face and are produced using a 300 ton hydraulic press to break up the raw slabs of stone. The gold and brown pieces are the outer parts of the slabs of stone and were colored over thousands of years as water washed minerals over them. Charcoal Bluff is considered an ashlar pattern, however, there some larger rectangular castle rock pieces making this natural stone veneer great for projects of all sizes.
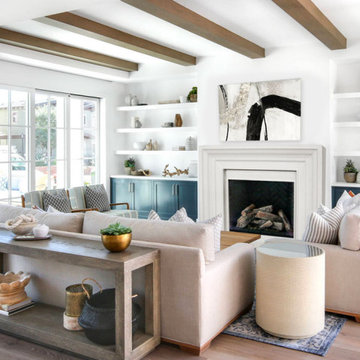
Avant DIY Fireplace Mantel
Striking, clean lines with bold, yet delicate, curves. The Avant is a sophisticated statement that blends the simplistic contemporary style with an elegant and timeless look. A perfect finishing touch to your home
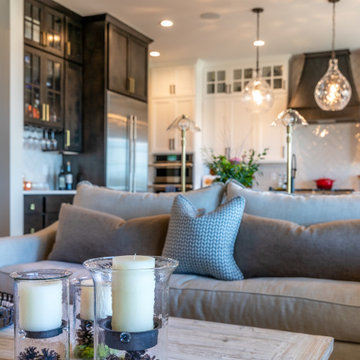
We went for an elevated casual vibe in this open concept living room. Casual sofas from Moss Studio, an oversized coffee table from Uttermost, swivel chairs and poufs from Bernhardt and draperies in Pindler fabric. All in soft neutrals with touches of blue.

Side view of a recently styled family room complete with stone fireplace and wood mantel, medium wood custom built-ins, sofa and chairs, black console table with white table lamps, traverse rod window treatments and exposed beams in Charlotte, NC.

A summer house built around salvaged barn beams.
Not far from the beach, the secluded site faces south to the ocean and views.
The large main barn room embraces the main living spaces, including the kitchen. The barn room is anchored on the north with a stone fireplace and on the south with a large bay window. The wing to the east organizes the entry hall and sleeping rooms.
Living Room Design Photos with a Stone Fireplace Surround and Exposed Beam
7
