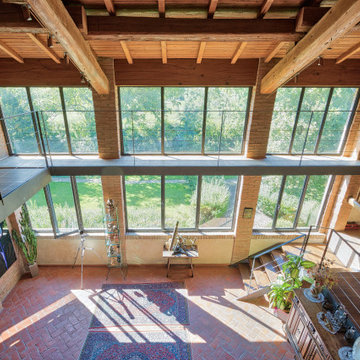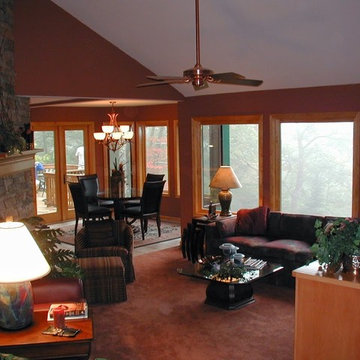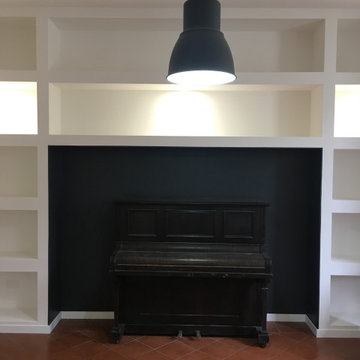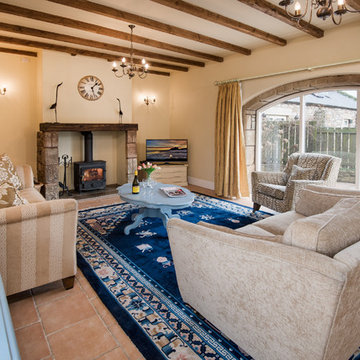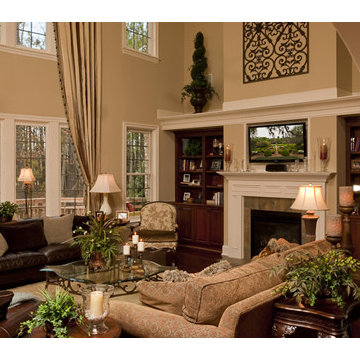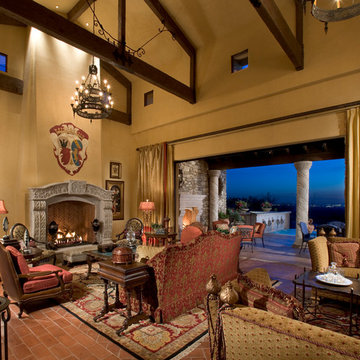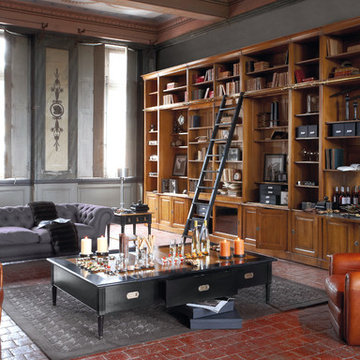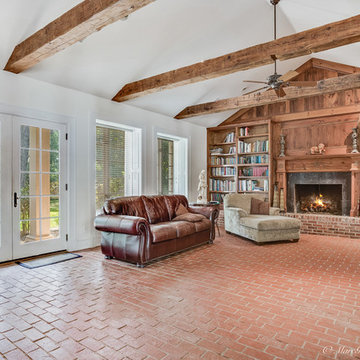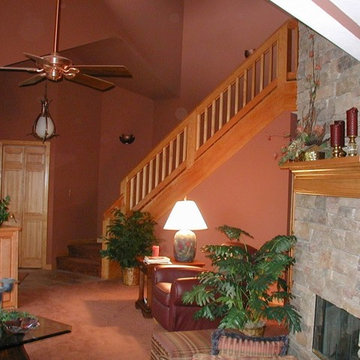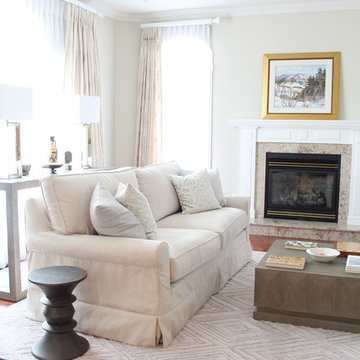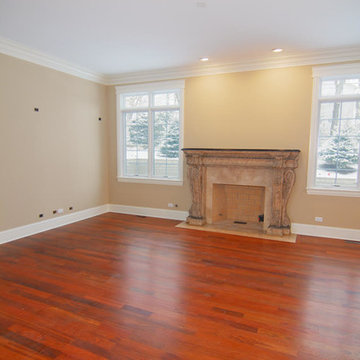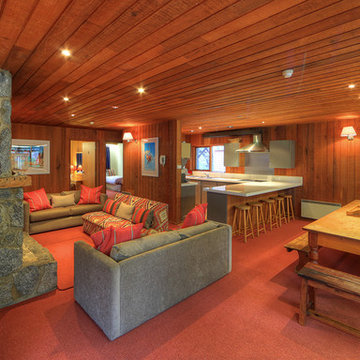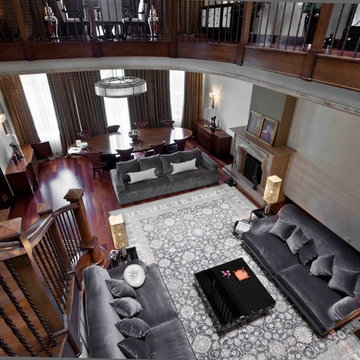Living Room Design Photos with a Stone Fireplace Surround and Red Floor
Refine by:
Budget
Sort by:Popular Today
41 - 60 of 116 photos
Item 1 of 3
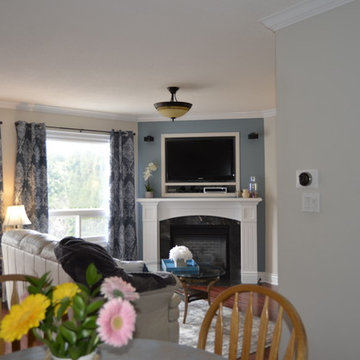
Transform outdated and tired main floor Living Room, Dining area with colour on chimney breast, new accessories and second hand/vintage furniture.
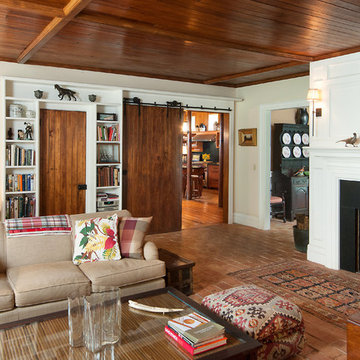
The living area of this turn of the century carriage barn was where the carriages once were parked. Saved and repaired and patched the bead board ceiling. New windows and doors and tile pavers with radiant heat were added. Door leads to second floor where grooms used to sleep over the horses below.
Aaron Thompson photographer
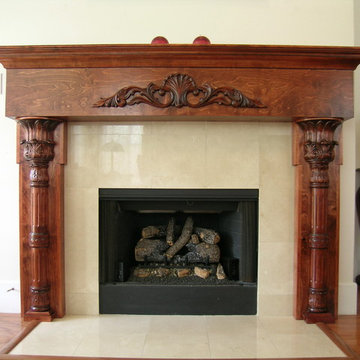
Deep rich color with reds and browns to complement the natural grains of this maple one of a kind mantel.
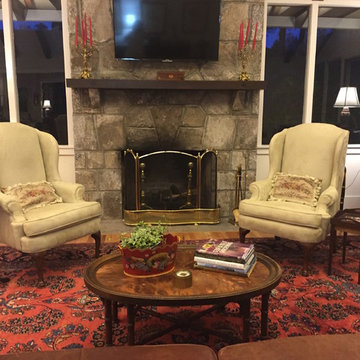
My client had beautiful furniture,but her placement wasn't centered. We centered everything around the fireplace, found a vintage copper topped coffee table to match the rug, and sent the coral colored sofa to her husband's man cave.
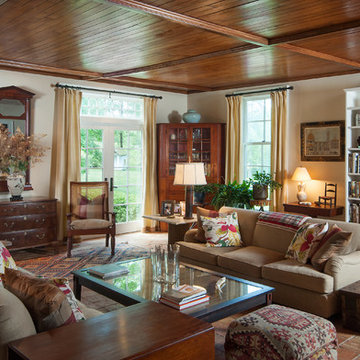
The living area of this turn of the century carriage barn was where the carriages once were parked. Saved and repaired and patched the bead board ceiling. New windows and doors and tile pavers with radiant heat were added. Door leads to second floor where grooms used to sleep over the horses below.
Aaron Thompson photographer
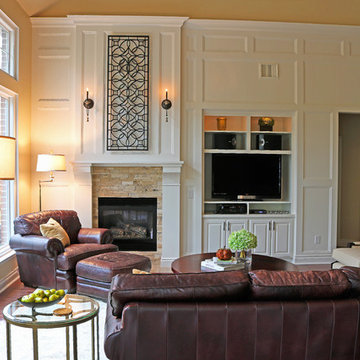
After consultation with the clients, K. Rue Designs provided a rendering of the potential the great room fireplace wall. Coordinating with the exisitng TV and firebox location, the wall was still completely transformed and dramatized for the clients desired effect. An almost exact replica of the rendering was produced. With special help from the contractor, this gorgeous molding treatment on an otherwise plain wall was created. An intricate faux iron piece especially made for this fireplace trim out keeps one ventilation outlet completely hidden. As for the other, a white vent cover does its best to fade into the white molding. Splitface stone covers the fireplace in a textural display. New lighting on the floor and faceplace front create a dewy glow with the large windows.
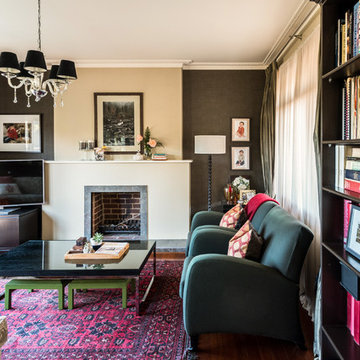
Several factors go into making this very simple 70's built family loungeroom into something a little more grand. Such as full height silk curtains with lots of body, and textured wallcoverings flanking the chimney breast. Rich, masculine colourings also give this room loads of atmosphere in the evenings, by lamplight.
Living Room Design Photos with a Stone Fireplace Surround and Red Floor
3
