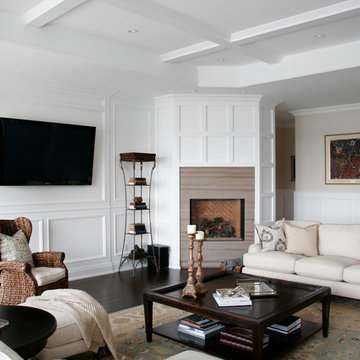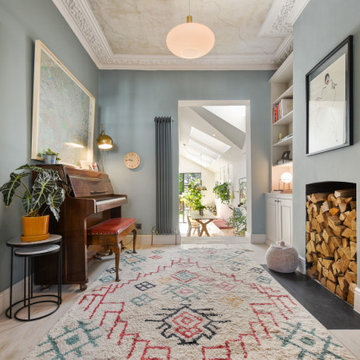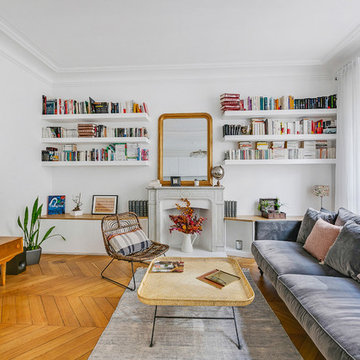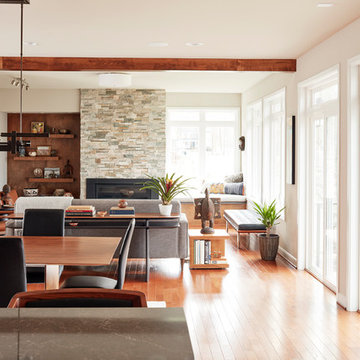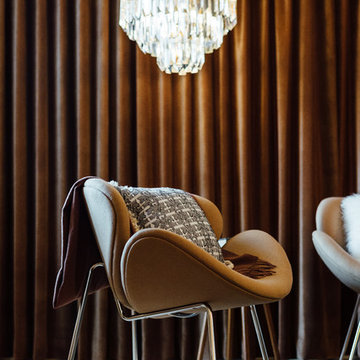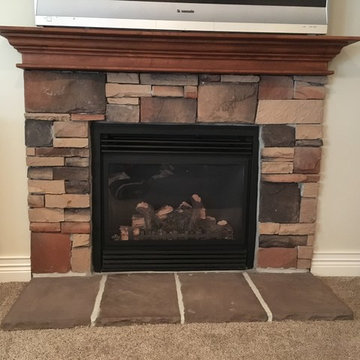Living Room Design Photos with a Stone Fireplace Surround
Refine by:
Budget
Sort by:Popular Today
21 - 40 of 11,892 photos
Item 1 of 3
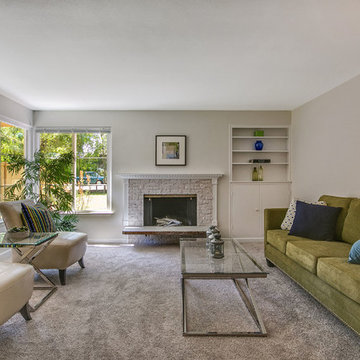
The large picture window brings abundant light to this contemporary living space. The exposed red brick fireplace was transformed by resurfacing with natural white sandstone and framed in a complimentary white dentil mantel and decorative casing.
Neutral colors of beige, white and off-white were chosen for the new carpet and paint, giving an elegant look throughout.
photo by: Paul Gjording;
staging by: Upstage Designs
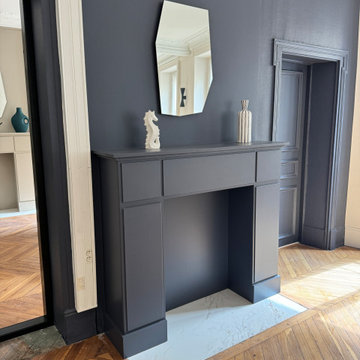
Fabrication & pose d'une fausse cheminée en médium de 19mm peinte.
plaque de marbre au sol
création de volume.
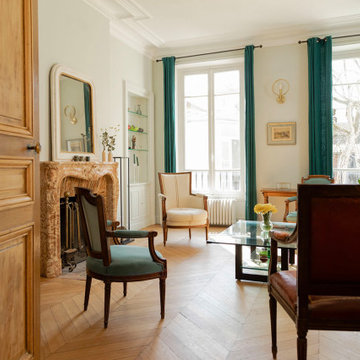
Le défi de cette maison de 180 m² était de la moderniser et de la rendre plus fonctionnelle pour la vie de cette famille nombreuse.
Au rez-de chaussée, nous avons réaménagé l’espace pour créer des toilettes et un dressing avec rangements.
La cuisine a été entièrement repensée pour pouvoir accueillir 8 personnes.
Le palier du 1er étage accueille désormais une grande bibliothèque sur mesure.
La rénovation s’inscrit dans des tons naturels et clairs, notamment avec du bois brut, des teintes vert d’eau, et un superbe papier peint panoramique dans la chambre parentale. Un projet de taille qu’on adore !
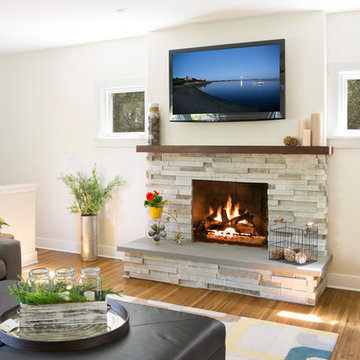
The fireplace got a facelift with the stacked stone and solid wood mantel. A stunning center to this open concept family room.
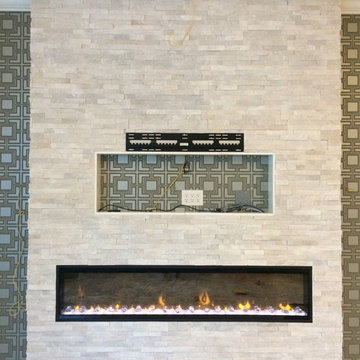
Dimplex Ignite 100" Linear Electric Fireplace with MSI Ledge Stone in Arctic White

Acucraft 7' single sided open natural gas signature series linear fireplace with driftwood and stone
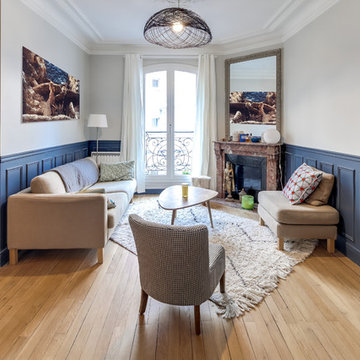
Le projet
Un appartement de style haussmannien de 60m2 avec un couloir étroit et des petites pièces à transformer avec une belle pièce à vivre.
Notre solution
Nous supprimons les murs du couloir qui desservaient séjour puis cuisine et salle de bain. A la place, nous créons un bel espace ouvert avec cuisine contemporaine. L’ancienne cuisine est aménagée en dressing et une salle de bains est créée, attenante à la chambre parentale.
Le style
Le charme de l’ancien est conservé avec le parquet, les boiseries, cheminée et moulures. Des carreaux ciments délimitent l’espace repas et les boiseries sont mises en avant avec un bleu profond que l’on retrouve sur les murs. La décoration est chaleureuse et de type scandinave.
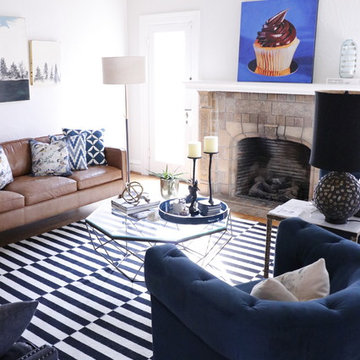
This gorgeous home full of character features special original works of art. Paired with rich colors of blues, original architecture and modern touches make it truly unique. Senior Designer Cori Dyer, takes this room to another level by pairing modern and traditional in layers that speak to each other in such a way that makes you feel as if they have been there from the start.
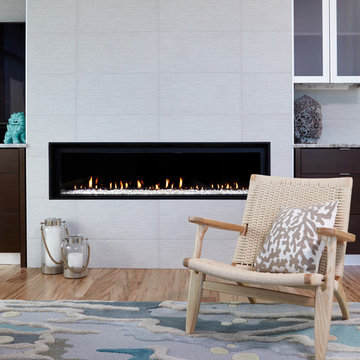
Casual modern living room for this stunning beach house in Figure Eight Island.
Interior Designer in Wilmington, NC.
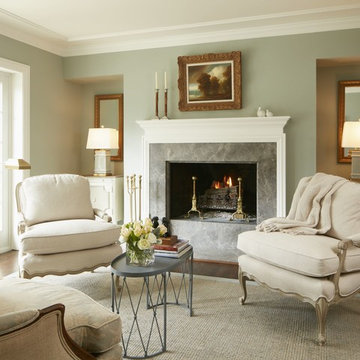
Renovation of existing ranch. Primary goal was to enlarge kitchen and make it part of family room. Resulting program caused the kitchen and dining room to change locations and for kitchen to take some of exiting living room.
Nathan Kirkman
Living Room Design Photos with a Stone Fireplace Surround
2

