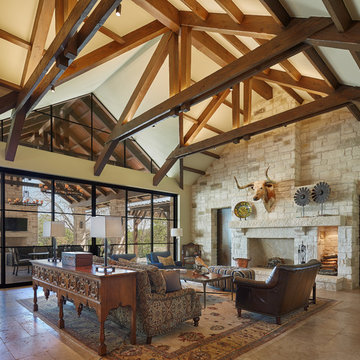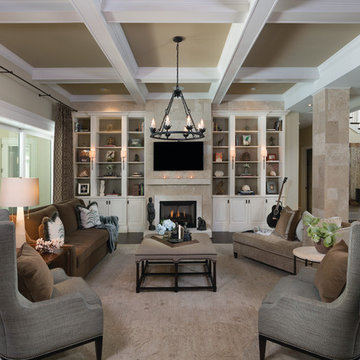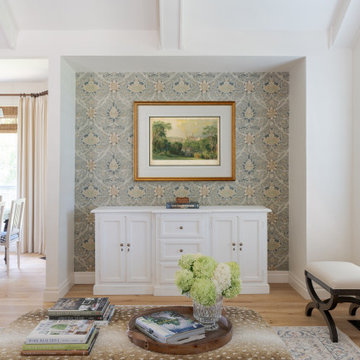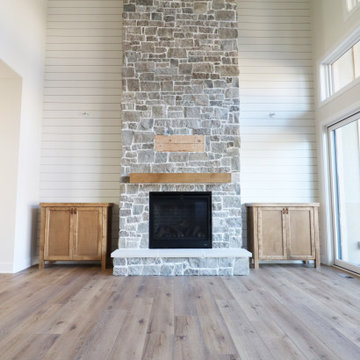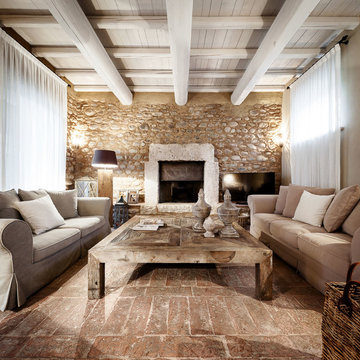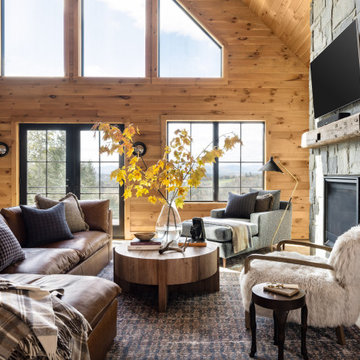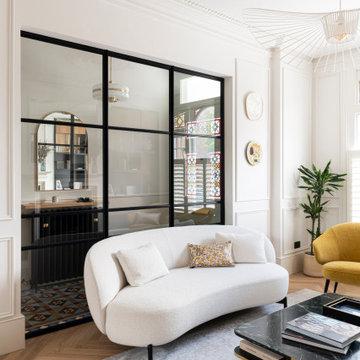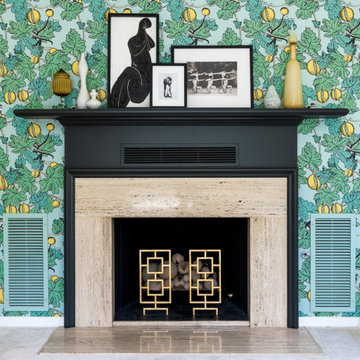Living Room Design Photos with a Stone Fireplace Surround
Refine by:
Budget
Sort by:Popular Today
81 - 100 of 3,196 photos
Item 1 of 3

A new residence located on a sloping site, the home is designed to take full advantage of its mountain surroundings. The arrangement of building volumes allows the grade and water to flow around the project. The primary living spaces are located on the upper level, providing access to the light, air and views of the landscape. The design embraces the materials, methods and forms of traditional northeastern rural building, but with a definitive clean, modern twist.
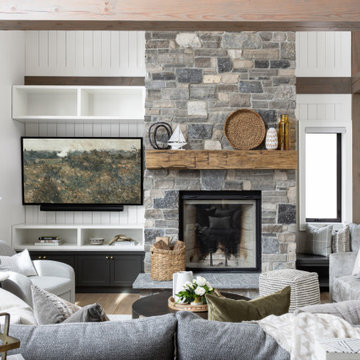
Enter a transitional modern living room that epitomizes timeless beauty and modern functionality. At the heart of the space stands a custom-built white media unit, featuring shaker door cabinets adorned with aged brass hardware, exuding a sense of refined elegance. With its harmonious blend of classic elements and contemporary finishes, this inviting room offers a perfect balance of comfort and sophistication, creating a welcoming haven for both relaxation and social gatherings.

Cabin inspired living room with stone fireplace, dark olive green wainscoting walls, a brown velvet couch, twin blue floral oversized chairs, plaid rug, a dark wood coffee table, and antique chandelier lighting.

OPEN CONCEPT BLACK AND WHITE MONOCHROME LIVING ROOM WITH GOLD BRASS TONES. BLACK AND WHITE LUXURY WITH MARBLE FLOORS.

THE COMPLETE RENOVATION OF A LARGE DETACHED FAMILY HOME
This project was a labour of love from start to finish and we think it shows. We worked closely with the architect and contractor to create the interiors of this stunning house in Richmond, West London. The existing house was just crying out for a new lease of life, it was so incredibly tired and dated. An interior designer’s dream.
A new rear extension was designed to house the vast kitchen diner. Below that in the basement – a cinema, games room and bar. In addition, the drawing room, entrance hall, stairwell master bedroom and en-suite also came under our remit. We took all these areas on plan and articulated our concepts to the client in 3D. Then we implemented the whole thing for them. So Timothy James Interiors were responsible for curating or custom-designing everything you see in these photos
OUR FULL INTERIOR DESIGN SERVICE INCLUDING PROJECT COORDINATION AND IMPLEMENTATION
Our brief for this interior design project was to create a ‘private members club feel’. Precedents included Soho House and Firmdale Hotels. This is very much our niche so it’s little wonder we were appointed. Cosy but luxurious interiors with eye-catching artwork, bright fabrics and eclectic furnishings.
The scope of services for this project included both the interior design and the interior architecture. This included lighting plan , kitchen and bathroom designs, bespoke joinery drawings and a design for a stained glass window.
This project also included the full implementation of the designs we had conceived. We liaised closely with appointed contractor and the trades to ensure the work was carried out in line with the designs. We ordered all of the interior finishes and had them delivered to the relevant specialists. Furniture, soft furnishings and accessories were ordered alongside the site works. When the house was finished we conducted a full installation of the furnishings, artwork and finishing touches.

This modern take on a French Country home incorporates sleek custom-designed built-in shelving. The shape and size of each shelf were intentionally designed and perfectly houses a unique raw wood sculpture. A chic color palette of warm neutrals, greys, blacks, and hints of metallics seep throughout this space and the neighboring rooms, creating a design that is striking and cohesive.

This high-end fit out offers bespoke designs for every component.
Custom made fireplace fitted within TV feature wall; display cabinet designed & produced by Squadra.
Large format book-matching stones were imported from Italy to finish TV feature-wall.
Living Room Design Photos with a Stone Fireplace Surround
5

