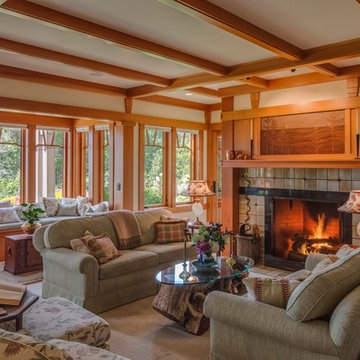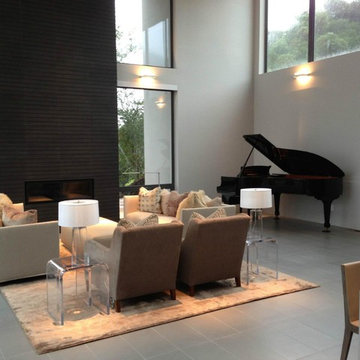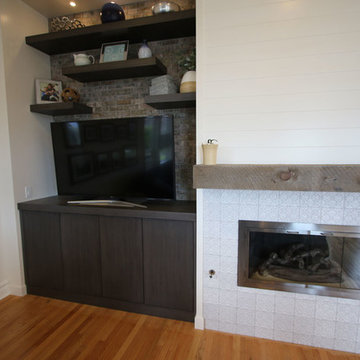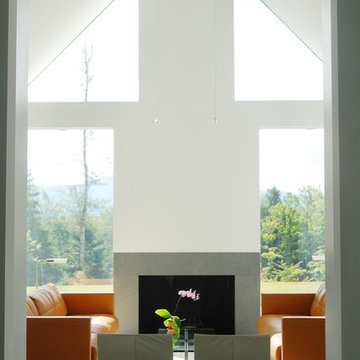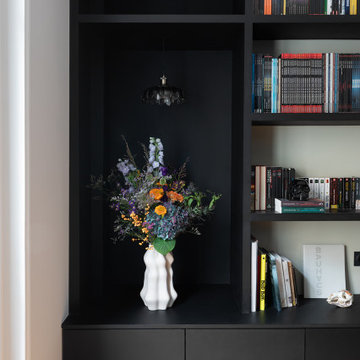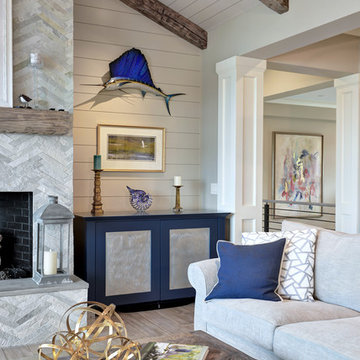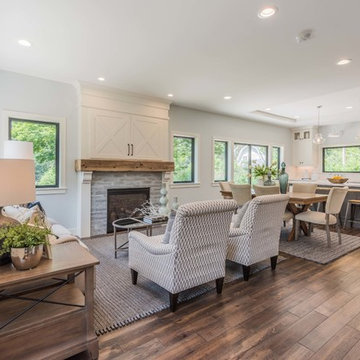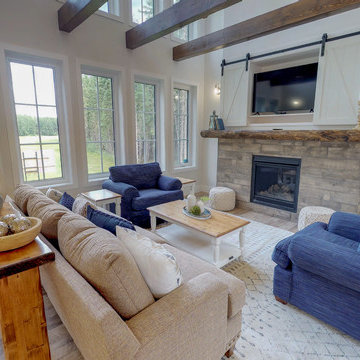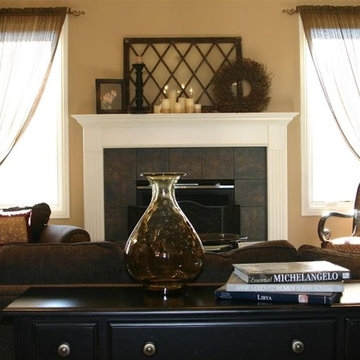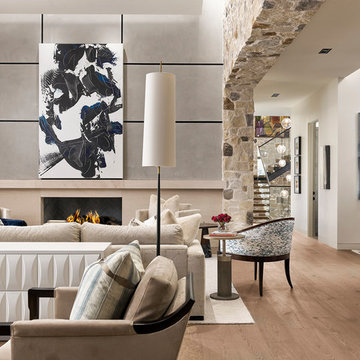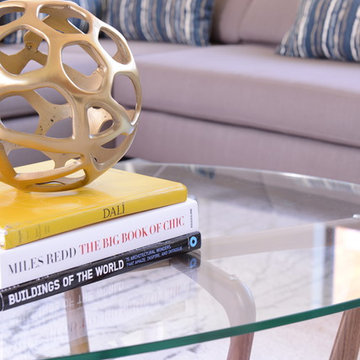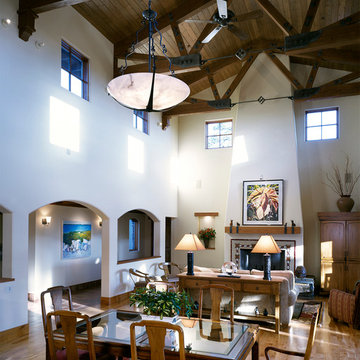Living Room Design Photos with a Tile Fireplace Surround and a Concealed TV
Refine by:
Budget
Sort by:Popular Today
161 - 180 of 538 photos
Item 1 of 3
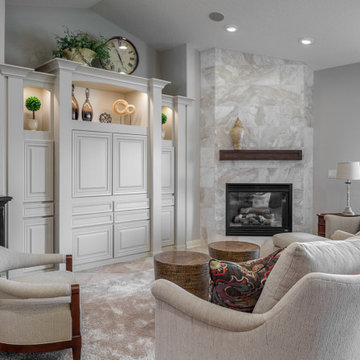
As with many homes, a lack of useful closet space was a real problem for these homeowners. After the decision to build an addition for a closet was made, the design of the master bathroom was next. New vanities, granite countertops, mirrors, and tile flooring were changed to match the level of the new closet.
Upon completion of the master suite the homeowners were left to ponder updating the kitchen. With new cabinets, countertops, and a modern feel the kitchen is a big hit. Features include knotty alder cabinetry, a custom range hood. The final hurdle was the fireplace, after simplifying the design of the built-ins a elegant tile was installed with a floating mantle.
After going through a large portion of this main floor, creating storage solutions and modernizing the feel of the space it left us to now wonder, what’s next?
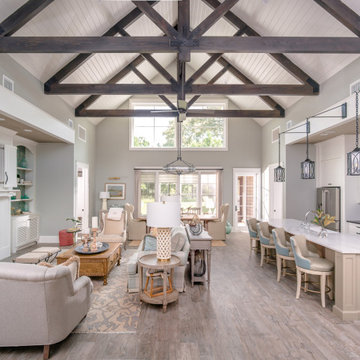
This is the Great Room within a Sunday Home at award winning golf resort, Bluejack National. All homes meet LEED certification criteria and feature bespoke fittings and fixtures, selected for this resort.
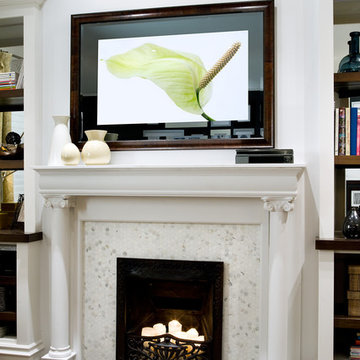
Design by Candice Olson. Candice Tells All, HGTV.
Séura Vanishing Entertainment TV Mirror vanishes completely when powered off. Specially formulated mirror provides a bright, crisp television picture and a deep, designer reflection.
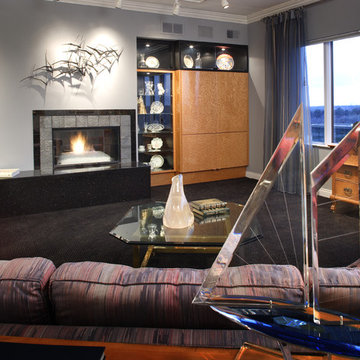
In this view, we see the fireplace, which was renovated to display a higher hearth. The original was too close to the floor for easy viewing. Moving the hearth higher creates a focal point for the room. This treatment required an extremely creative fireplace technician to solve the problem. The niche to the right of the fireplace houses the television and stereo.
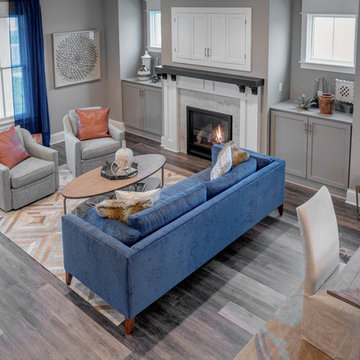
This open concept home is separated by the boundaries of the furniture, a very creative way to break up space.
Photo by: Thomas Graham
Interior Design by: Everything Home Designs
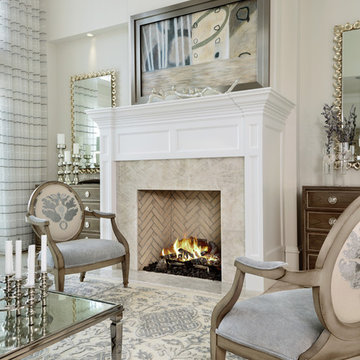
Designer: Lana Knapp, Senior Designer, ASID/NCIDQ
Photographer: Lori Hamilton - Hamilton Photography
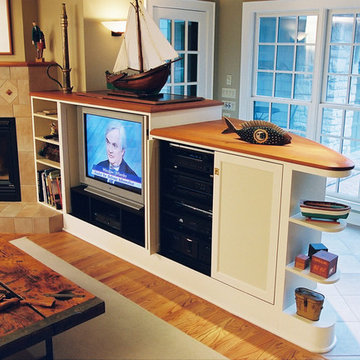
The location of the fireplace in relation to the tv is always a tricky thing to resolve. Mounting the TV above the mantle typically puts it above the idea viewing angle.
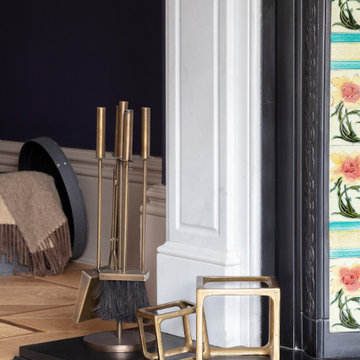
This living room is a large space and we wanted to introduce some beautiful flooring detailing. So, we have created a stunning border around the room. The floor itself has been laid on the diagonal and the border defines this detail.
Living Room Design Photos with a Tile Fireplace Surround and a Concealed TV
9
