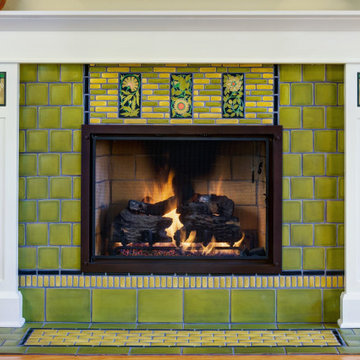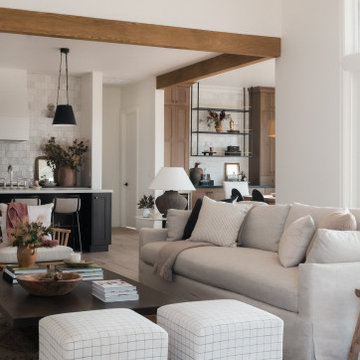Living Room Design Photos with a Tile Fireplace Surround and a Concrete Fireplace Surround
Refine by:
Budget
Sort by:Popular Today
21 - 40 of 44,848 photos
Item 1 of 3

The family room serves a similar function in the home to a living room: it's a gathering place for everyone to convene and relax together at the end of the day. That said, there are some differences. Family rooms are more relaxed spaces, and tend to be more kid-friendly. It's also a newer concept that dates to the mid-century.
Historically, the family room is the place to let your hair down and get comfortable. This is the room where you let guests rest their feet on the ottoman and cozy up with a blanket on the couch.

This LVP driftwood-inspired design balances overcast grey hues with subtle taupes. A smooth, calming style with a neutral undertone that works with all types of decor. With the Modin Collection, we have raised the bar on luxury vinyl plank. The result is a new standard in resilient flooring. Modin offers true embossed in register texture, a low sheen level, a rigid SPC core, an industry-leading wear layer, and so much more.

Camden is a 7 inch x 60 inch SPC Vinyl Plank with an unrivaled oak design and the paradigm in coastal, beige tones. This flooring is constructed with a waterproof SPC core, 20mil protective wear layer, rare 60 inch length planks, and unbelievably realistic wood grain texture.

Tile fireplace featuring Motawi’s Sunflower, Carnation and Tudor Rose art tiles in Gold Salmon. Photo: Justin Maconochie.

Black and white trim and warm gray walls create transitional style in a small-space living room.

This beautiful custom home built by Bowlin Built and designed by Boxwood Avenue in the Reno Tahoe area features creamy walls painted with Benjamin Moore's Swiss Coffee and white oak custom cabinetry. With beautiful granite and marble countertops and handmade backsplash. The dark stained island creates a two-toned kitchen with lovely European oak wood flooring and a large double oven range with a custom hood above!

View of the open concept kitchen and living room space of the modern Lakeshore house in Sagle, Idaho.
The all white kitchen on the left has maple paint grade shaker cabinets are finished in Sherwin Willams "High Reflective White" allowing the natural light from the view of the water to brighter the entire room. Cabinet pulls are Top Knobs black bar pull.
A 36" Thermardor hood is finished with 6" wood paneling and stained to match the clients decorative mirror. All other appliances are stainless steel: GE Cafe 36" gas range, GE Cafe 24" dishwasher, and Zephyr Presrv Wine Refrigerator (not shown). The GE Cafe 36" french door refrigerator includes a Keurig K-Cup coffee brewing feature.
Kitchen counters are finished with Pental Quartz in "Misterio," and backsplash is 4"x12" white subway tile from Vivano Marmo. Pendants over the raised counter are Chloe Lighting Walter Industrial. Kitchen sink is Kohler Vault with Kohler Simplice faucet in black.
In the living room area, the wood burning stove is a Blaze King Boxer (24"), installed on a raised hearth using the same wood paneling as the range hood. The raised hearth is capped with black quartz to match the finish of the United Flowteck stone tile surround. A flat screen TV is wall mounted to the right of the fireplace.
Flooring is laminated wood by Marion Way in Drift Lane "Daydream Chestnut". Walls are finished with Sherwin Williams "Snowbound" in eggshell. Baseboard and trim are finished in Sherwin Williams "High Reflective White."

What began as a renovation project morphed into a new house, driven by the natural beauty of the site.
The new structures are perfectly aligned with the coastline, and take full advantage of the views of ocean, islands, and shoals. The location is within walking distance of town and its amenities, yet miles away in the privacy it affords. The house is nestled on a nicely wooded lot, giving the residence screening from the street, with an open meadow leading to the ocean on the rear of the lot.
The design concept was driven by the serenity of the site, enhanced by textures of trees, plantings, sand and shoreline. The newly constructed house sits quietly in a location advantageously positioned to take full advantage of natural light and solar orientations. The visual calm is enhanced by the natural material: stone, wood, and metal throughout the home.
The main structures are comprised of traditional New England forms, with modern connectors serving to unify the structures. Each building is equally suited for single floor living, if that future needs is ever necessary. Unique too is an underground connection between main house and an outbuilding.
With their flowing connections, no room is isolated or ignored; instead each reflects a different level of privacy and social interaction.
Just as there are layers to the exterior in beach, field, forest and oceans, the inside has a layered approach. Textures in wood, stone, and neutral colors combine with the warmth of linens, wools, and metals. Personality and character of the interiors and its furnishings are tailored to the client’s lifestyle. Rooms are arranged and organized in an intersection of public and private spaces. The quiet palette within reflects the nature outside, enhanced with artwork and accessories.
Living Room Design Photos with a Tile Fireplace Surround and a Concrete Fireplace Surround
2











