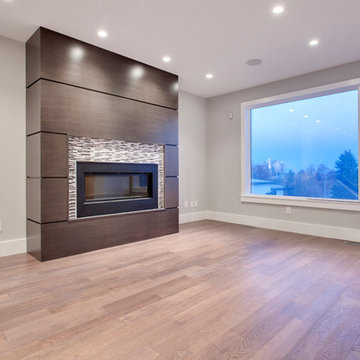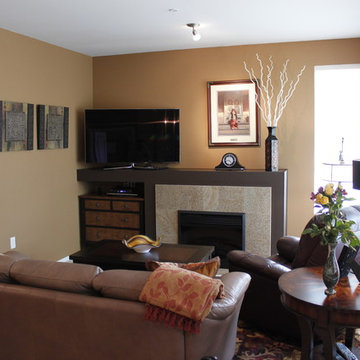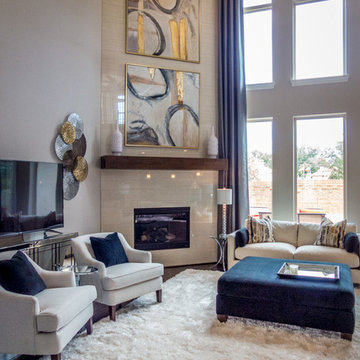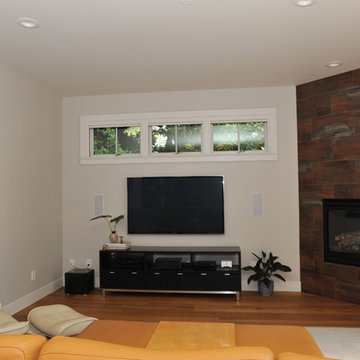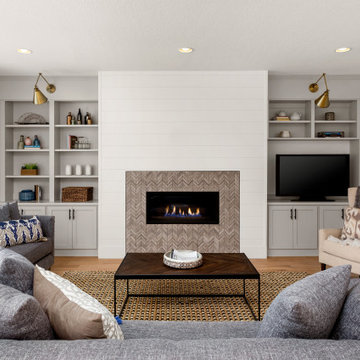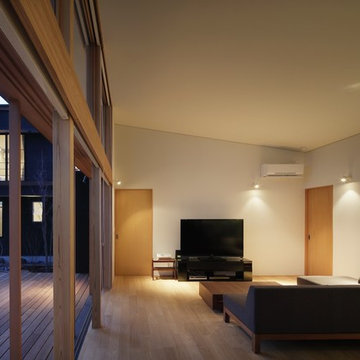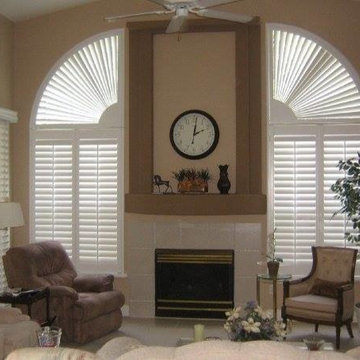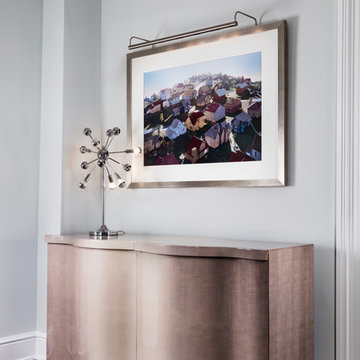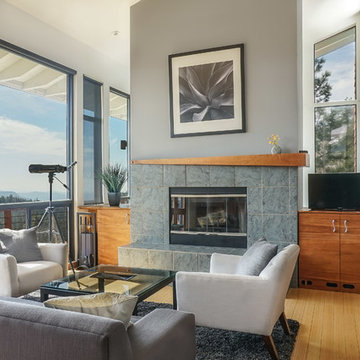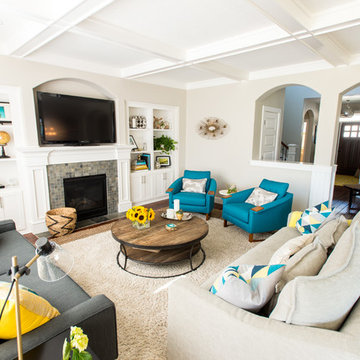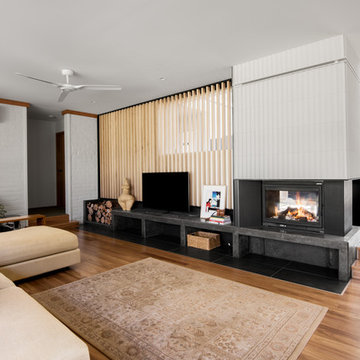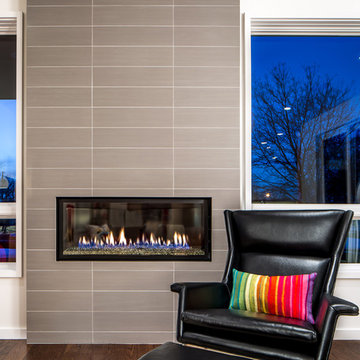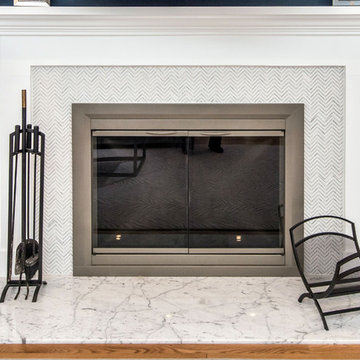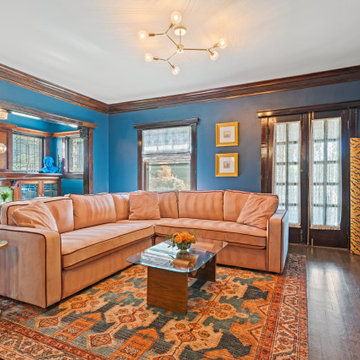Living Room Design Photos with a Tile Fireplace Surround and a Freestanding TV
Refine by:
Budget
Sort by:Popular Today
81 - 100 of 1,628 photos
Item 1 of 3
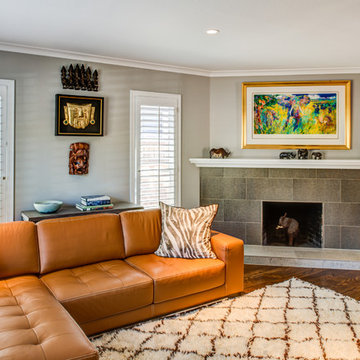
The small eat - in kitchen was designed with functionality in mind. The clients needed as much counter space as possible for cooking and prepping, as well as a dedicated spot for their many cookbooks.
Soda Glass panels were used for the backsplash. The clients are able to write down recipes, weekly meal schedules and notes on the glass backsplash - making for a truly functional and personal kitchen. The extendable dining table was purchased to cater to their growing family.
Treve Johnson Photography
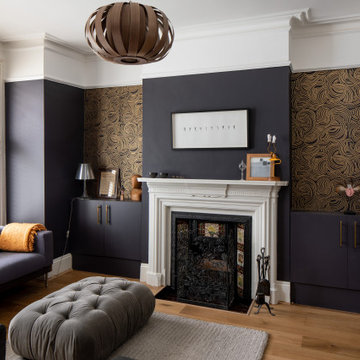
We embraced the darkness of this night-time room by painting the walls a red-based black. This creates a very intimate feel.
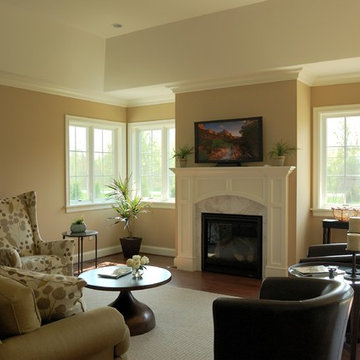
Ketmar Development Corp designed and built this ranch model home at their new community, The Cottages in Pittsford, NY.
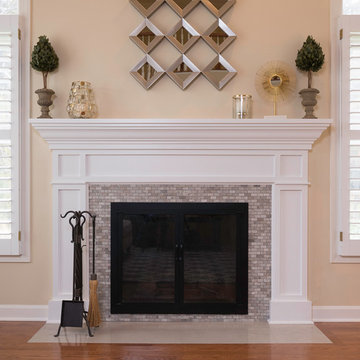
The previous fireplace was much more traditionally styled with a dental detailed wood mantel and red brick surround. The renovated version features a more current, craftsman-style wood surround and neutral-toned marble accent tile, finished with a clean-lined black screen. The new large-format tiled hearth blends seamlessly with the existing hardwood floors.
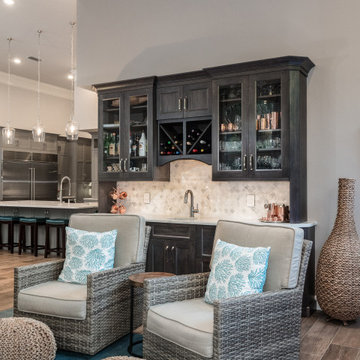
This striking design is part of an open plan living space that includes the kitchen, a breakfast area with banquette seating, and the living room. The entire area achieves a cohesive, stylish look with a common color scheme and porcelain tile flooring from Crossville Inc. A vibrant blue accent color features throughout the open plan area, including a rug and accessories in the living room. The living room design incorporates a large Shiloh Cabinetry beverage bar with wine storage, glass front upper cabinets, and a beverage sink. Built in cabinets and floating shelves surround the LED linear fireplace, which is framed in Emser tile. This area is truly the center of the home, offering space for everything from a relaxing Saturday morning to a Friday night entertaining friends.
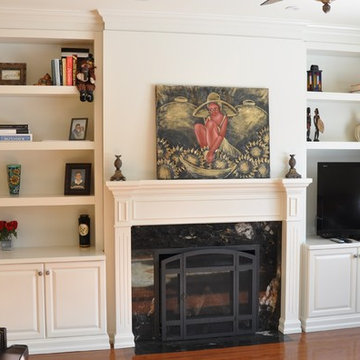
classic, wall unit, built-in wall unit, free standing television, open shelves, storage unit, entertainment center, accent wall, fire place, decorative mantel, painted maple wood, raised panel, traditional, classic wallunit
Living Room Design Photos with a Tile Fireplace Surround and a Freestanding TV
5
